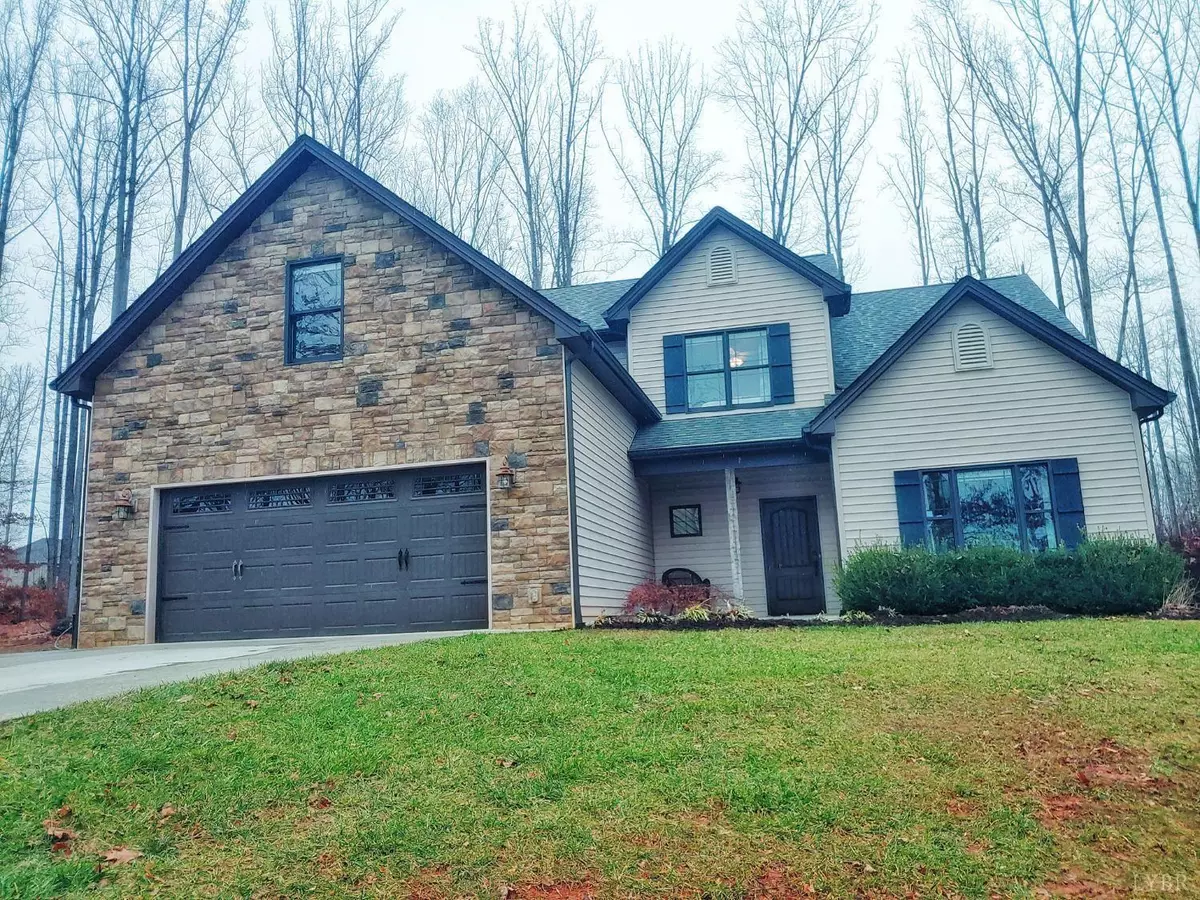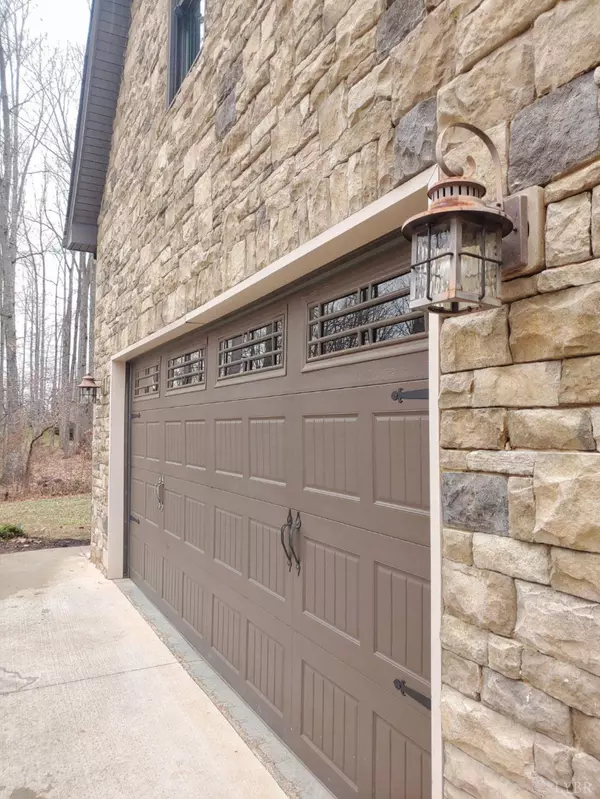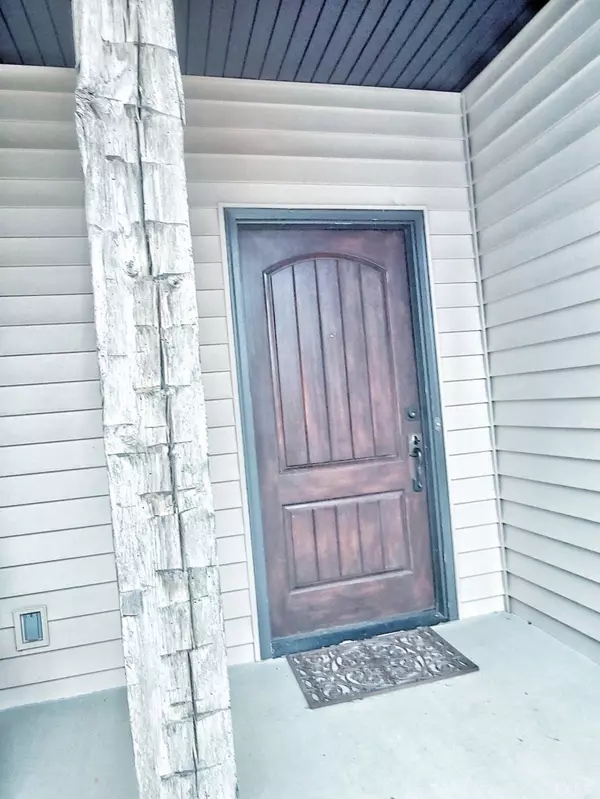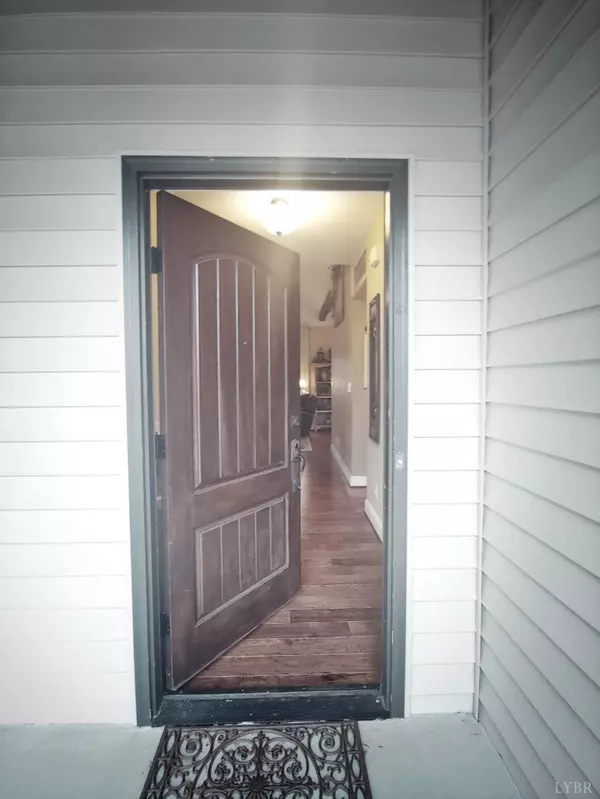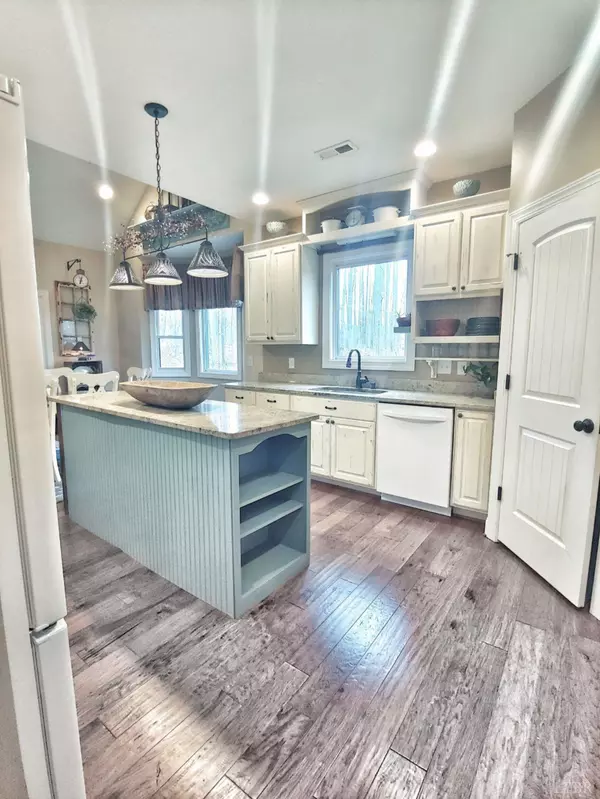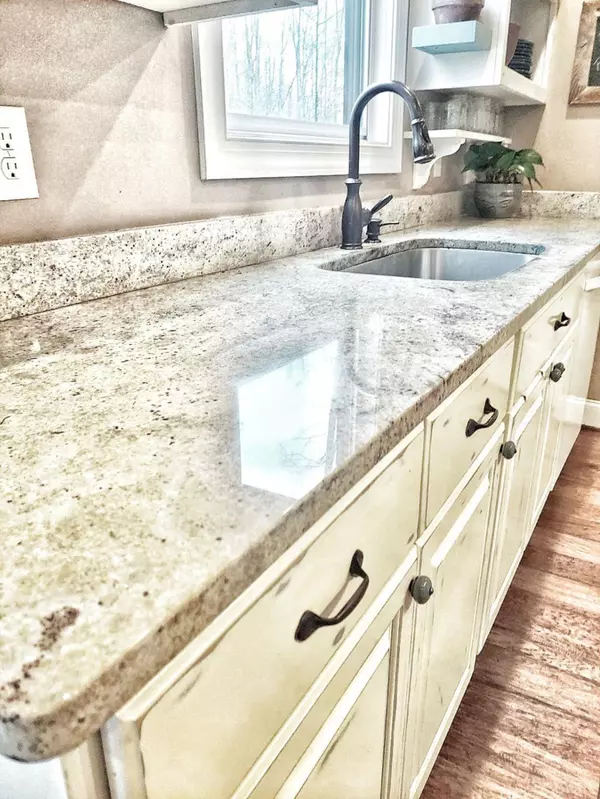Bought with Jeff H Barker • Re/Max 1st Olympic
$329,000
$329,900
0.3%For more information regarding the value of a property, please contact us for a free consultation.
3 Beds
4 Baths
2,300 SqFt
SOLD DATE : 02/28/2020
Key Details
Sold Price $329,000
Property Type Single Family Home
Sub Type Single Family Residence
Listing Status Sold
Purchase Type For Sale
Square Footage 2,300 sqft
Price per Sqft $143
MLS Listing ID 322822
Sold Date 02/28/20
Bedrooms 3
Full Baths 1
Half Baths 3
HOA Fees $12/ann
Year Built 2012
Lot Size 2.300 Acres
Property Description
Upscale neighborhood, private setting with over 2 acres! Forest schools, 3 br/4ba home with a bonus room. 1 owner custom built home, first time on the market. Custom features throughout include; cabinetry, granite, rustic mantle & beams. Main level master with gorgeous bathroom, several walk-in closets, soaring ceilings in main living area & dining, plantation blinds, upgraded double air handler w/whole house water filter. Newly constructed back patio & firepit along with a large screened in porch. An addition build-out for yard equipment, but could be used to expand home. A true crafsman farmhouse dream with bronze window trim, stone and beams and lots of rustic touches & luxurious finishes. Large double lot with 3 sides of trees surrounded. Park-like serene setting.
Location
State VA
County Bedford
Rooms
Other Rooms 20x14 Level: Level 2 Above Grade
Dining Room 11x16 Level: Level 1 Above Grade
Kitchen 14x12 Level: Level 1 Above Grade
Interior
Interior Features Ceiling Fan(s), High Speed Data Aval, Main Level Bedroom, Main Level Den, Primary Bed w/Bath, Pantry, Tile Bath(s), Walk-In Closet(s)
Heating Heat Pump
Cooling Heat Pump, Two-Zone
Flooring Carpet, Ceramic Tile, Hardwood
Fireplaces Number 1 Fireplace, Gas Log, Living Room
Exterior
Exterior Feature Concrete Drive, Garden Space, Hot Tub, Landscaped, Screened Porch, Mountain Views, Golf Nearby, Ski Slope Nearby
Parking Features Oversized
Garage Spaces 506.25
Roof Type Shingle
Building
Story One and One Half
Sewer Septic Tank
Schools
School District Bedford
Others
Acceptable Financing Cash
Listing Terms Cash
Read Less Info
Want to know what your home might be worth? Contact us for a FREE valuation!
Our team is ready to help you sell your home for the highest possible price ASAP

laurenbellrealestate@gmail.com
4109 Boonsboro Road, Lynchburg, VA, 24503, United States

