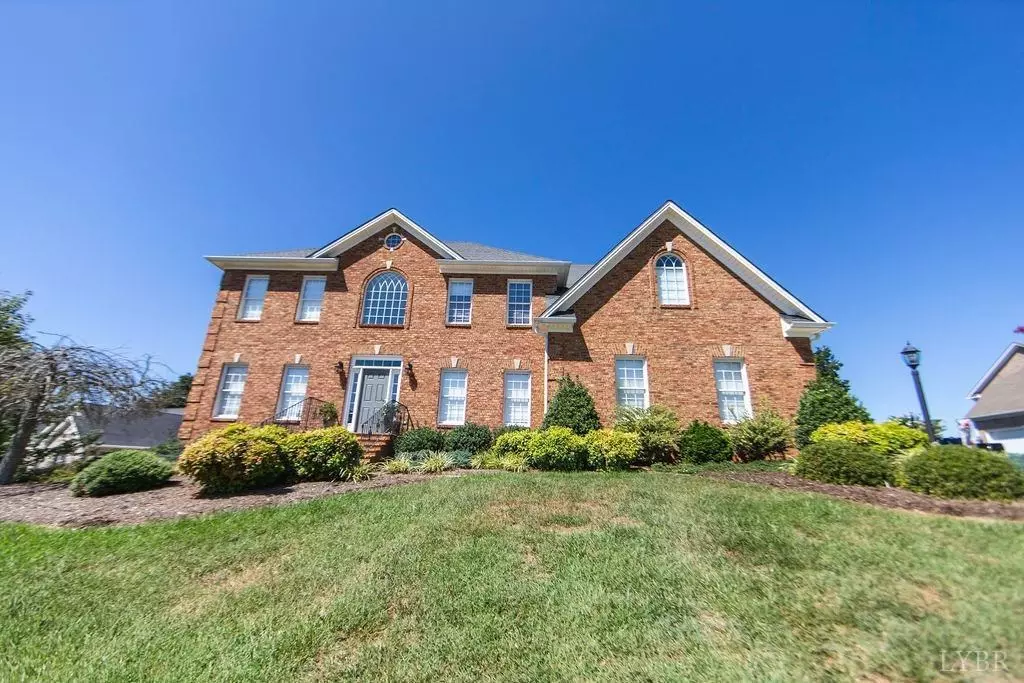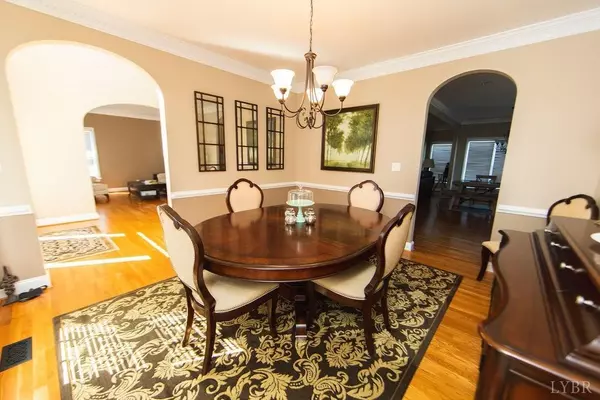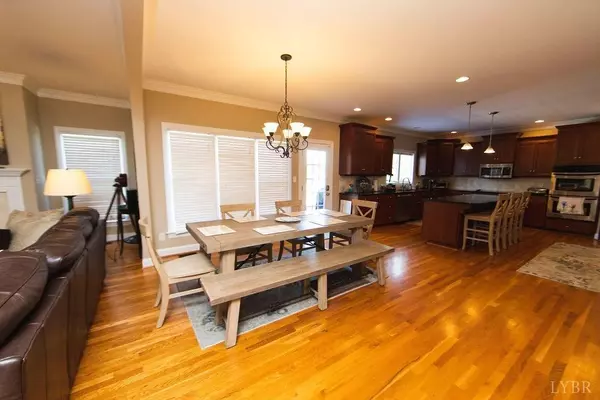Bought with Sandi Codrea • Long & Foster-Forest
$530,000
$534,900
0.9%For more information regarding the value of a property, please contact us for a free consultation.
5 Beds
5 Baths
5,450 SqFt
SOLD DATE : 01/22/2020
Key Details
Sold Price $530,000
Property Type Single Family Home
Sub Type Single Family Residence
Listing Status Sold
Purchase Type For Sale
Square Footage 5,450 sqft
Price per Sqft $97
MLS Listing ID 322042
Sold Date 01/22/20
Bedrooms 5
Full Baths 5
HOA Fees $15/ann
Year Built 2007
Lot Size 1.010 Acres
Property Description
Welcome home to 1277 South Oak Lawn Drive in the highly sought after mountain landscape Terrace View neighborhood. Once stepping through the front door you will be immediately filled with the sunlight and beautifully designed open floor plan. The grand staircase leading to 4 to 5 spacious bdrms, give or take a media rm upstairs is waiting for your happy family. Large family rm, with 1 of 3 fireplaces. Huge kitchen and island, with gorgeous granite and plenty of cabinet space for storage! Office space or small bedrm with full bathrm in main living area. Finished basement with additional fireplace, and up to date kitchen overlooking an extra-large space to entertain many different events. Play/craft room in bsmnt with a large chalkboard for children to create and play. Clean workshop area with walk out doors, and plenty of cabinets in basement as well. It is all ready, and waiting for your happy family! This house is huge, and has it all!
Location
State VA
County Bedford
Rooms
Other Rooms 12x12 Level: Below Grade 16x42 Level: Below Grade 16x23 Level: Below Grade
Dining Room 13x13 Level: Level 1 Above Grade
Interior
Interior Features Ceiling Fan(s), High Speed Data Aval, Primary Bed w/Bath, Separate Dining Room, Smoke Alarm, Walk-In Closet(s), Wet Bar, Workshop
Heating Heat Pump, Hot Water-Elec
Cooling Central Electric
Flooring Brick
Fireplaces Number 3 Fireplaces, Den, Gas Log, Living Room, Primary Bedroom
Exterior
Exterior Feature Concrete Drive, Mountain Views
Parking Features Garage Door Opener
Roof Type Shingle
Building
Story Two
Sewer Septic Tank
Schools
School District Bedford
Others
Acceptable Financing Other
Listing Terms Other
Read Less Info
Want to know what your home might be worth? Contact us for a FREE valuation!
Our team is ready to help you sell your home for the highest possible price ASAP

laurenbellrealestate@gmail.com
4109 Boonsboro Road, Lynchburg, VA, 24503, United States






