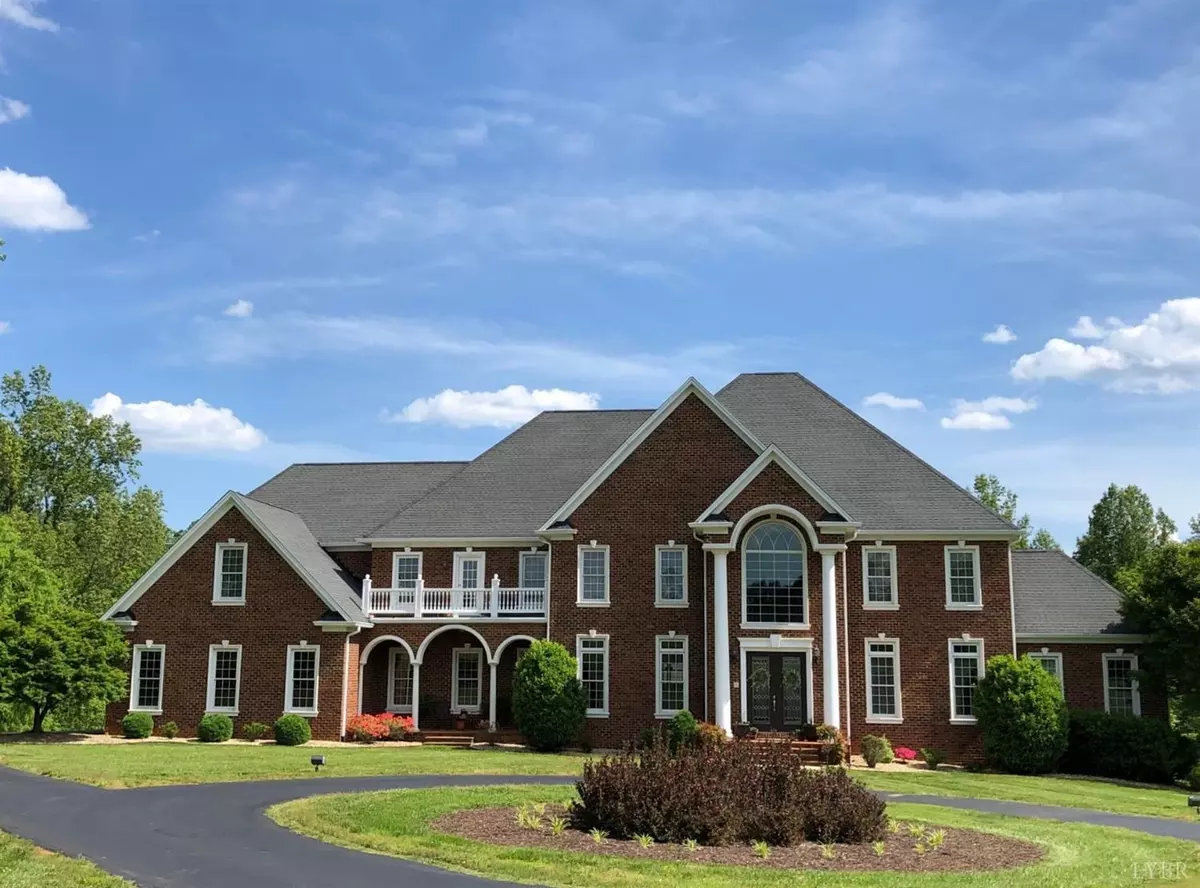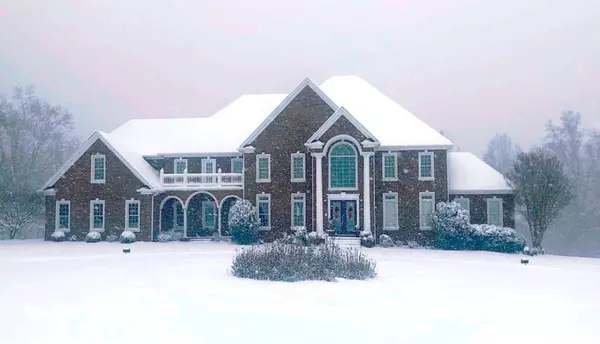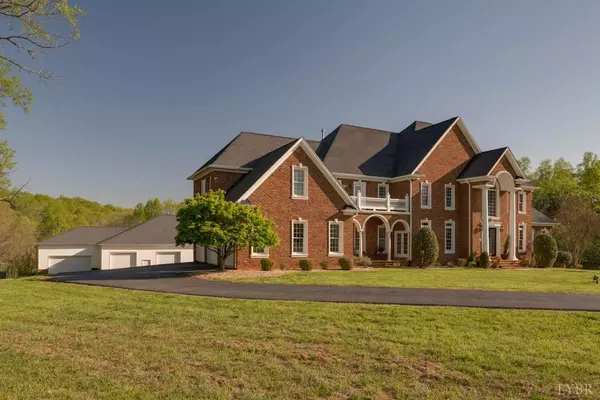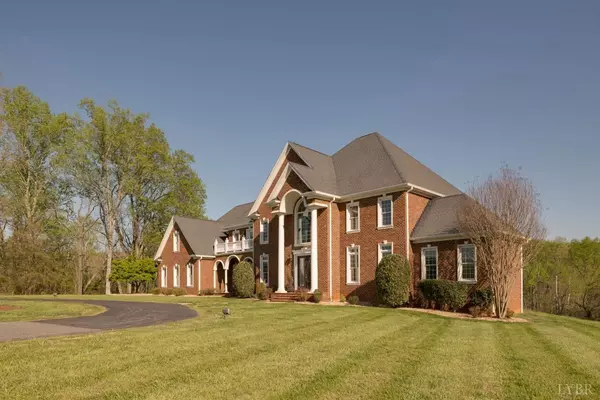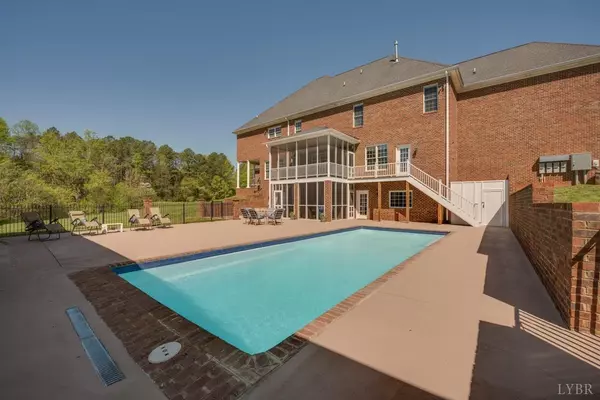Bought with David K Johnson • Mark A. Dalton & Co., Inc.
$1,030,000
$1,099,000
6.3%For more information regarding the value of a property, please contact us for a free consultation.
5 Beds
7 Baths
7,940 SqFt
SOLD DATE : 12/17/2019
Key Details
Sold Price $1,030,000
Property Type Single Family Home
Sub Type Single Family Residence
Listing Status Sold
Purchase Type For Sale
Square Footage 7,940 sqft
Price per Sqft $129
MLS Listing ID 315976
Sold Date 12/17/19
Bedrooms 5
Full Baths 5
Half Baths 2
Year Built 2005
Lot Size 14.100 Acres
Property Description
Stunning estate ~ luxurious builder's home, 14+ acres (bring the horses), in-ground pool, pond, creek, 3-car attached garage, elevator to all 3 levels of home, dual staircases, 12-seat home theater. Amazing $300,000 (100x50) detached garage/building (included in price) for car enthusiasts, two 50x12 bays for RV's/boats, 40x20 sports court, 50x30 workshop, such value and so many uses for this detached garage. Relax on two screened porches, multiple covered porches and patios. This sprawling home boasts sophisticated elegance with formals, main level bedroom, cherry-paneled office, columns, extensive moldings, extravagant details. Fabulous kitchen with island, granite, stainless appliances, open to huge casual dining area and main level den with fireplace. Second level boasts impeccable master suite with fireplace, wet bar, sitting area, balcony to enjoy picturesque views, sunsets. Multiple bedroom suites, walk-up attic. Terrace level finished with theatre, home gym, billards. WOW!
Location
State VA
County Bedford
Zoning R1
Rooms
Other Rooms 22x15 Level: 18x14 Level:
Dining Room 17x14 Level: Level 1 Above Grade
Kitchen 17x17 Level: Level 1 Above Grade
Interior
Interior Features Cable Available, Cable Connections, Ceiling Fan(s), Drywall, Great Room, Main Level Bedroom, Main Level Den, Primary Bed w/Bath, Pantry, Security System, Separate Dining Room, Smoke Alarm, Tile Bath(s), Walk-In Closet(s), Whirlpool Tub, Workshop, Other
Heating Geothermal, Heat Pump, Three-Zone or more
Cooling Heat Pump, Three-Zone or More, Other
Flooring Carpet, Ceramic Tile, Hardwood
Fireplaces Number 3 Fireplaces, Den, Gas Log, Living Room, Primary Bedroom
Exterior
Exterior Feature In Ground Pool, Circular Drive, Paved Drive, Garden Space, Landscaped, Screened Porch, Secluded Lot, Insulated Glass, Undergrnd Utilities, Lake Front, Stream/Creek
Parking Features Garage Door Opener, Oversized
Garage Spaces 936.0
Utilities Available Southside Elec CoOp
Roof Type Shingle
Building
Story Two
Sewer Septic Tank
Schools
School District Bedford
Others
Acceptable Financing Conventional
Listing Terms Conventional
Read Less Info
Want to know what your home might be worth? Contact us for a FREE valuation!
Our team is ready to help you sell your home for the highest possible price ASAP

laurenbellrealestate@gmail.com
4109 Boonsboro Road, Lynchburg, VA, 24503, United States

