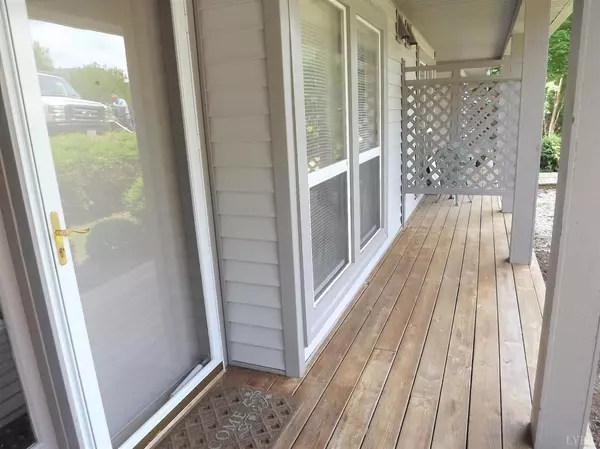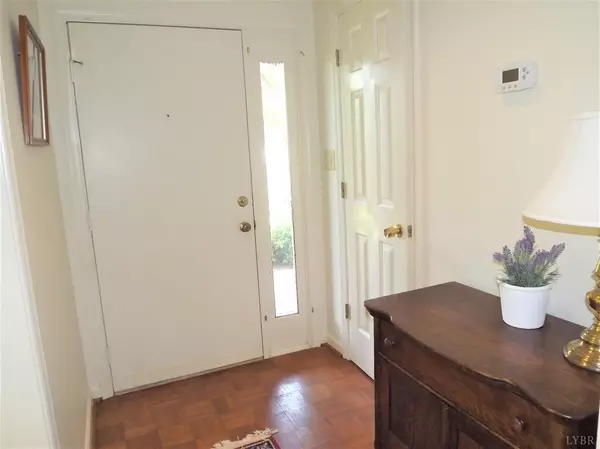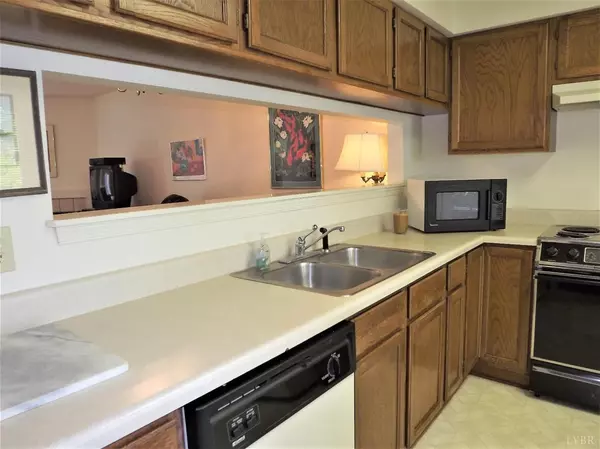Bought with Greg Blanks • Blanks Properties, Inc.
$108,000
$115,000
6.1%For more information regarding the value of a property, please contact us for a free consultation.
2 Beds
2 Baths
1,124 SqFt
SOLD DATE : 09/18/2019
Key Details
Sold Price $108,000
Property Type Townhouse
Sub Type Townhouse
Listing Status Sold
Purchase Type For Sale
Square Footage 1,124 sqft
Price per Sqft $96
Subdivision Lake Vista
MLS Listing ID 318522
Sold Date 09/18/19
Bedrooms 2
Full Baths 1
Half Baths 1
HOA Fees $275/mo
Year Built 1990
Lot Size 1,742 Sqft
Property Description
Lovely Lake Vista Townhome! Great Room with a Wood Burning Fireplace (easily converted to Gas Logs), Fully Equipped Eat In Kitchen with ample cabinets and counter space. ML Laundry Closet and Guest Bath. 14x14 Master Bedroom with 3 Enormous Closets, Large Full Bath with Double Vanity Sink and Vanity with Tub/Shower combo, and 2nd Bedroom with Large Closet on upper level. Pull Down Attic, Storage Area off Deck. Recent Deck board replacement and staining give you a lovely Back Deck for Relaxing or Entertaining, plus Front Porch leading to 2 Designated Parking Spots, Right Outside Your Front Door - Guest spaces are also super close. HOA just approved Remodel of Parking and Landscaping to be completed Fall 2019. HOA includes Pool, Tennis, Lake, Walking Trail & Club House with Beautiful Mountain Views. Bring your Fishing Pole & Kayaks for Wholesome, Healthy Outdoor Entertainment! Newer Heat Pump. Jefferson Forest Schools. A Bargain Price for The Amenities, Schools and Location!
Location
State VA
County Bedford
Zoning R-1
Rooms
Dining Room 14x8 Level: Level 1 Above Grade
Kitchen 11x10 Level: Level 1 Above Grade
Interior
Interior Features Cable Available, Cable Connections, Great Room, High Speed Data Aval, Separate Dining Room, Walk-In Closet(s)
Heating Heat Pump
Cooling Heat Pump
Flooring Carpet, Parquet, Vinyl
Fireplaces Number 1 Fireplace, Glass Doors, Living Room, Wood Burning
Exterior
Exterior Feature Pool Nearby, Paved Drive, Landscaped, Storm Doors, Insulated Glass, Tennis Courts, Tennis Courts Nearby, Undergrnd Utilities, Lake Nearby, Club House Nearby, Golf Nearby
Utilities Available AEP/Appalachian Powr
Roof Type Shingle
Building
Story Two
Sewer County
Schools
School District Bedford
Others
Acceptable Financing Cash
Listing Terms Cash
Read Less Info
Want to know what your home might be worth? Contact us for a FREE valuation!
Our team is ready to help you sell your home for the highest possible price ASAP

laurenbellrealestate@gmail.com
4109 Boonsboro Road, Lynchburg, VA, 24503, United States






