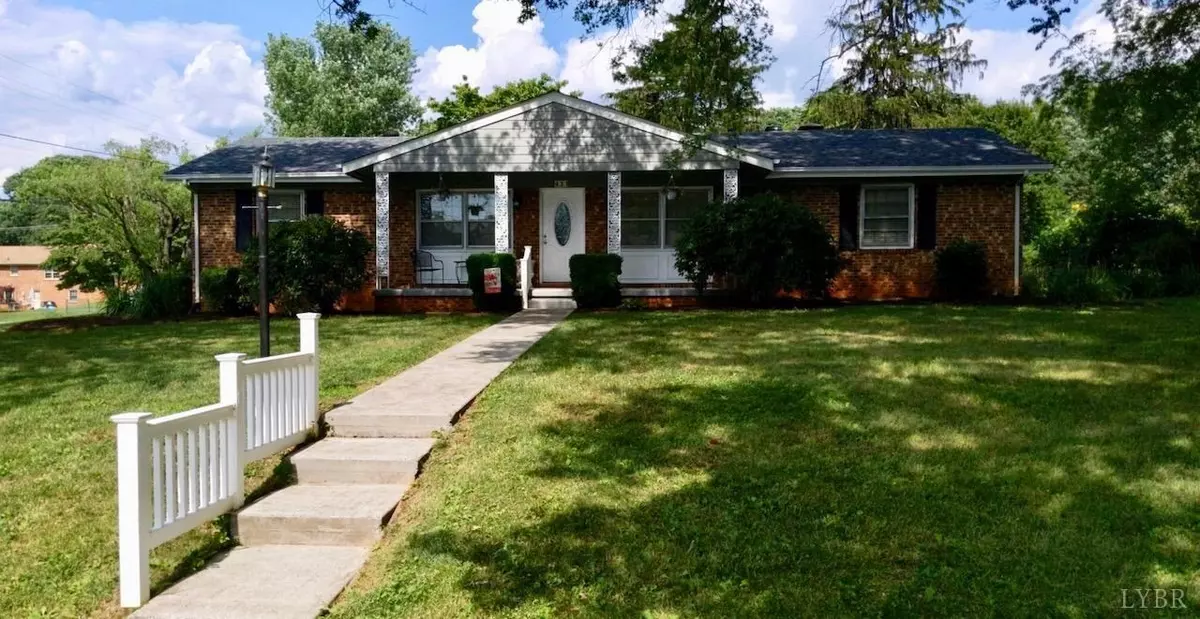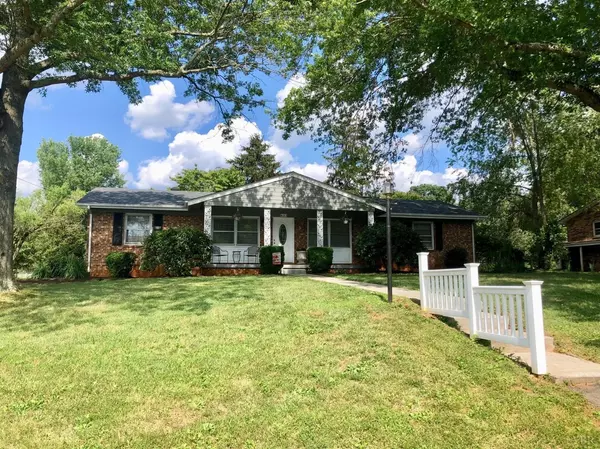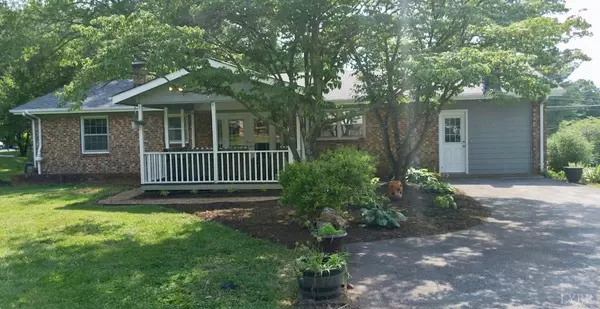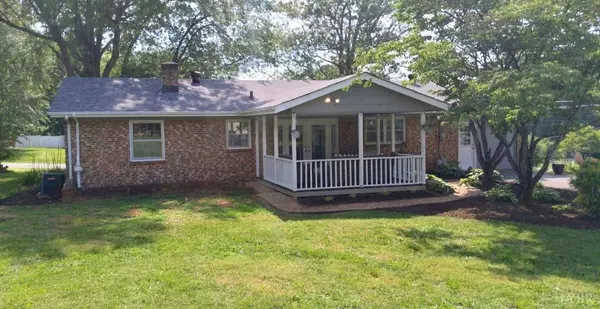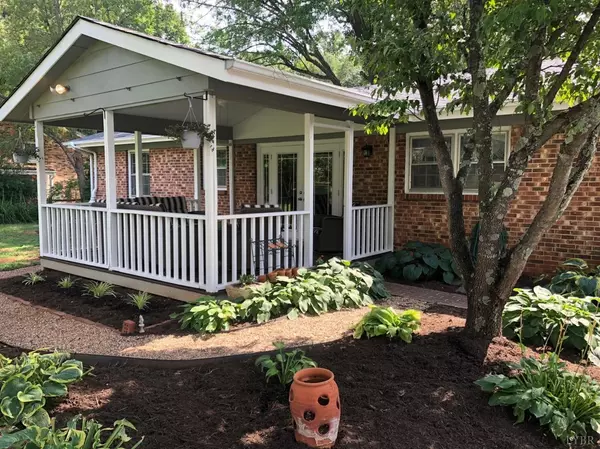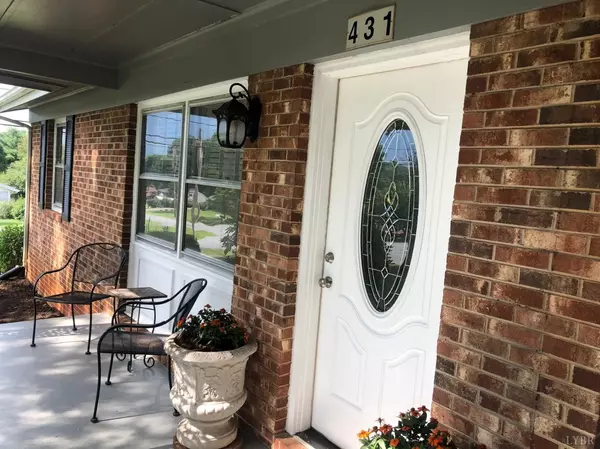Bought with Russell W Tyree • John Stewart Walker, Inc
$187,500
$189,900
1.3%For more information regarding the value of a property, please contact us for a free consultation.
3 Beds
2 Baths
1,763 SqFt
SOLD DATE : 10/25/2019
Key Details
Sold Price $187,500
Property Type Single Family Home
Sub Type Single Family Residence
Listing Status Sold
Purchase Type For Sale
Square Footage 1,763 sqft
Price per Sqft $106
Subdivision Rainbow Forest
MLS Listing ID 319542
Sold Date 10/25/19
Bedrooms 3
Full Baths 2
Year Built 1963
Lot Size 0.550 Acres
Property Description
What a cream puff! Fabulously updated with new roof (2019), this remodeled home (abundant updates 2017-2019) in the Brookville school district with lovely front porch, relaxing screened porch you'll love, nicely landscaped, truly move-in ready. This charming mostly brick home is solidly built, and boasts beautiful hardwoods, even in bedrooms, new carpet in den, and a great kitchen with granite, stylish back splash, new appliances, breakfast area with access to the awesome screened porch. This home is fabulous for entertaining with large living room, and open to huge den with fireplace. Three spacious bedrooms on main level, with gleaming hardwoods, good closet space. Bathrooms are impressively updated (tile shower in the private master), and you'll love the man cave in the basement level, plus good storage. Plenty of parking with paved driveway, mature trees to provide shade and reduce utility costs, convenient location, and low Campbell County taxes. See this one quick!
Location
State VA
County Campbell
Zoning R1
Rooms
Other Rooms 25x12 Level: Below Grade
Dining Room 12x11 Level: Level 1 Above Grade
Kitchen 13x8 Level: Level 1 Above Grade
Interior
Interior Features Cable Available, Ceiling Fan(s), Garden Tub, Main Level Bedroom, Primary Bed w/Bath, Security System, Separate Dining Room, Smoke Alarm, Tile Bath(s), Workshop
Heating Forced Warm Air-Oil
Cooling Central Electric
Flooring Carpet, Hardwood, Tile, Vinyl
Fireplaces Number 1 Fireplace, Wood Burning
Exterior
Exterior Feature Pool Nearby, Paved Drive, Garden Space, Landscaped, Screened Porch, Storm Doors, Club House Nearby
Utilities Available AEP/Appalachian Powr
Roof Type Shingle
Building
Story One
Sewer Septic Tank
Schools
School District Campbell
Others
Acceptable Financing Conventional
Listing Terms Conventional
Read Less Info
Want to know what your home might be worth? Contact us for a FREE valuation!
Our team is ready to help you sell your home for the highest possible price ASAP

laurenbellrealestate@gmail.com
4109 Boonsboro Road, Lynchburg, VA, 24503, United States

