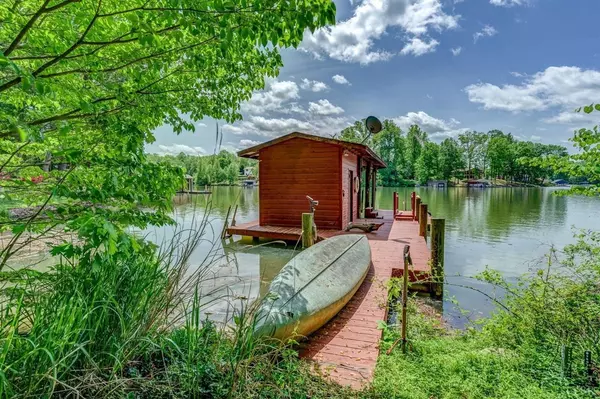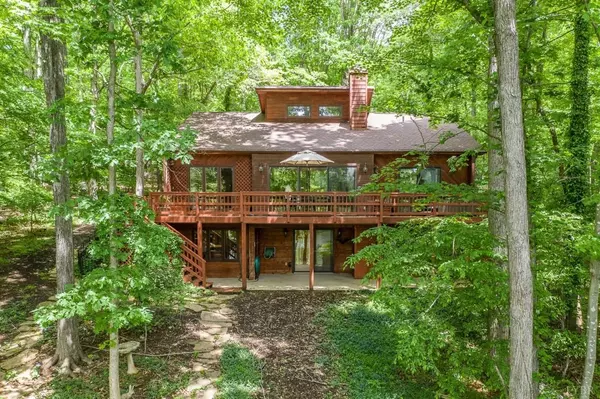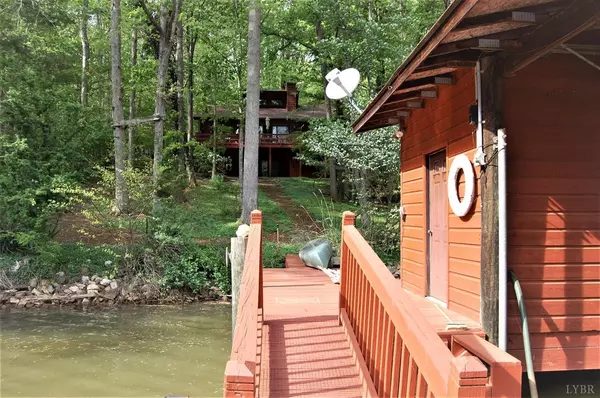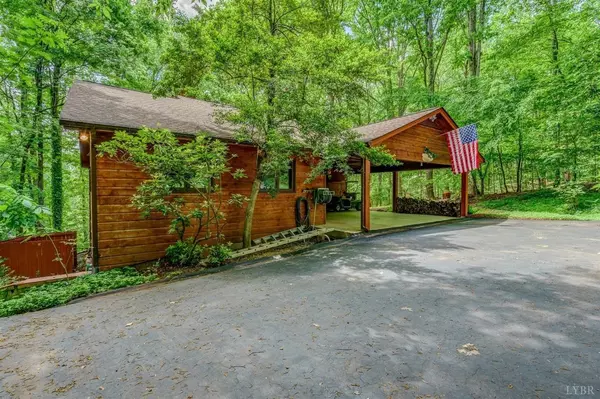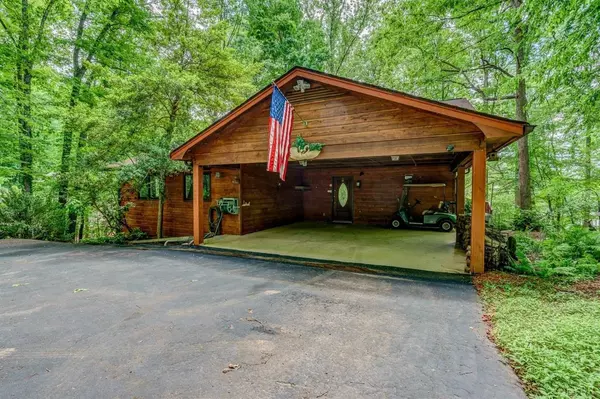Bought with Beth Tamaro • Re/Max All Points
$370,000
$399,950
7.5%For more information regarding the value of a property, please contact us for a free consultation.
3 Beds
2 Baths
2,093 SqFt
SOLD DATE : 10/09/2019
Key Details
Sold Price $370,000
Property Type Single Family Home
Sub Type Single Family Residence
Listing Status Sold
Purchase Type For Sale
Square Footage 2,093 sqft
Price per Sqft $176
Subdivision Blackwater Forest
MLS Listing ID 318239
Sold Date 10/09/19
Bedrooms 3
Full Baths 2
Year Built 1988
Lot Size 0.640 Acres
Property Description
Drastic Reductions!!!Charming lakefront home situated on a private lot w/.64 ac in a park-like setting. Entry level features an open floor plan, walls of windows, master suite w/Jacuzzi, 2 guest BR, guest BA, living room w/FP, kitchen, dining area, eat-in kitchen, attached carport for 2 cars, spacious deck w/hot tub, & steps leading to the lower level. The finished loft on the upper level is perfect for a library/office/or extra BR. Lower level includes an office, approx. 1,231 sq ft ready to be finished for extra living space, laundry room, workshop, plumbed for extra BA, & a patio. Flat lot to the dock, covered boat slip, boat house, jet ski lift, deep water, & no-wake buoys. Interior of home was recently painted, new HVAC, full house generator, irrigation, gutter guards, security system, & easy lawn care. 2001 GTI Jet Ski and canoe conveys. Golf Cart negotiable.
Location
State VA
County Other
Zoning R1
Interior
Interior Features Ceiling Fan(s), Drywall, Main Level Bedroom, Primary Bed w/Bath, Security System, Walk-In Closet(s), Whirlpool Tub, Workshop
Heating Heat Pump, Other
Cooling Heat Pump
Flooring Carpet, Ceramic Tile
Fireplaces Number 1 Fireplace, Gas Log, Living Room
Exterior
Exterior Feature Paved Drive, Hot Tub, Landscaped, Satellite Dish, Lake Front
Utilities Available AEP/Appalachian Powr
Roof Type Shingle
Building
Story One and One Half
Sewer Septic Tank
Schools
School District Other
Others
Acceptable Financing Conventional
Listing Terms Conventional
Read Less Info
Want to know what your home might be worth? Contact us for a FREE valuation!
Our team is ready to help you sell your home for the highest possible price ASAP

laurenbellrealestate@gmail.com
4109 Boonsboro Road, Lynchburg, VA, 24503, United States


