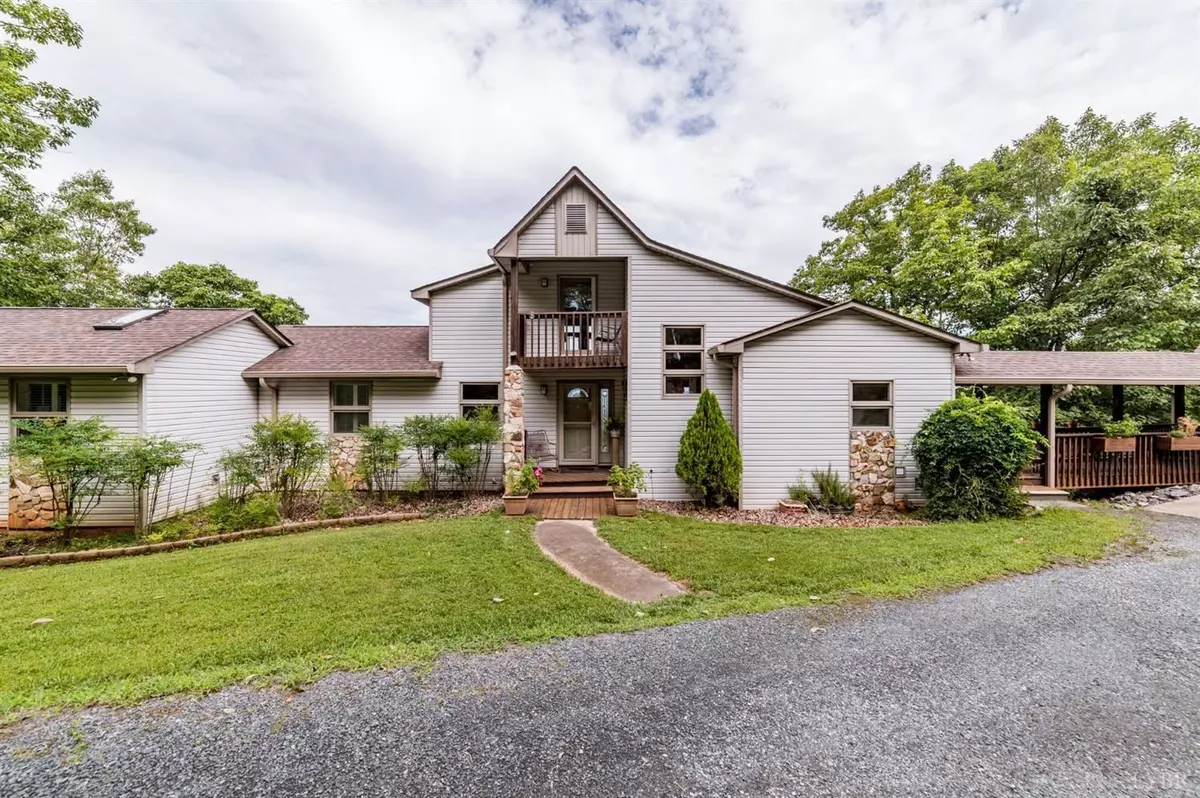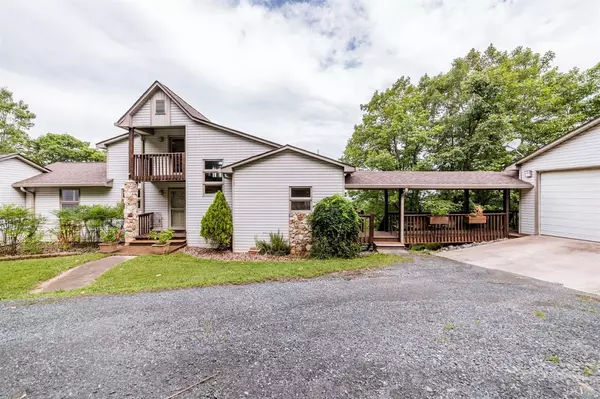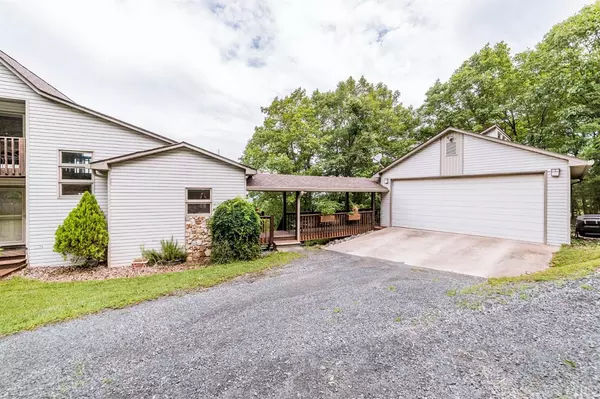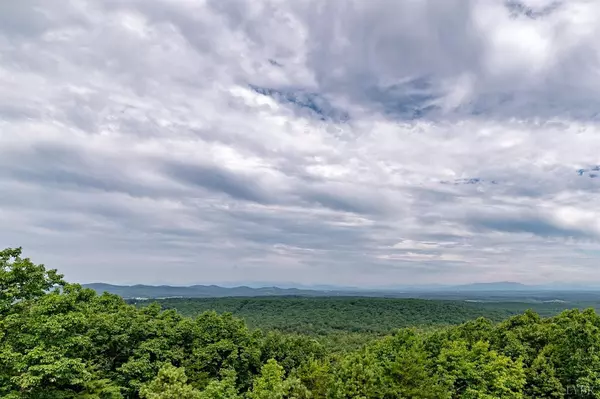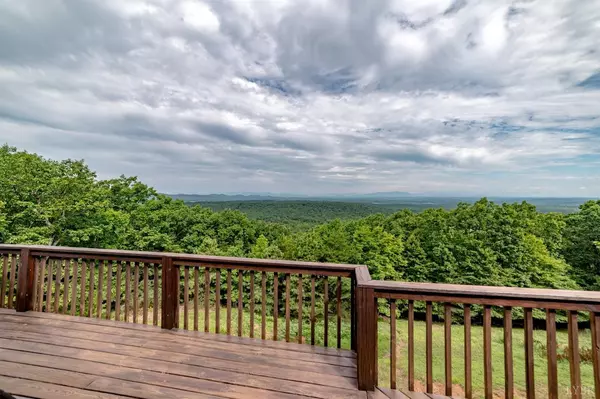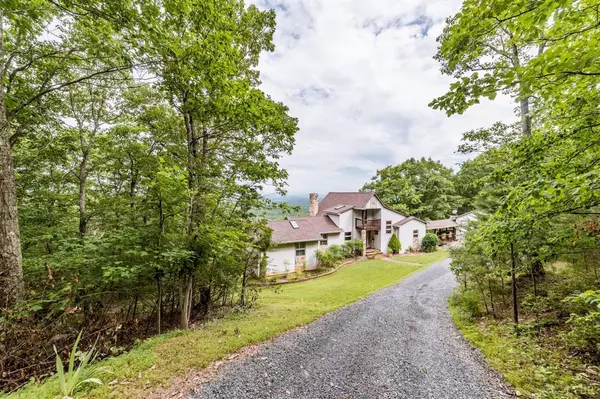Bought with Matthew Barrett IV • Century 21 ALL-SERVICE
$357,500
$369,900
3.4%For more information regarding the value of a property, please contact us for a free consultation.
3 Beds
3 Baths
2,920 SqFt
SOLD DATE : 10/04/2019
Key Details
Sold Price $357,500
Property Type Single Family Home
Sub Type Single Family Residence
Listing Status Sold
Purchase Type For Sale
Square Footage 2,920 sqft
Price per Sqft $122
Subdivision Holiday Forest
MLS Listing ID 319918
Sold Date 10/04/19
Bedrooms 3
Full Baths 2
Half Baths 1
HOA Fees $76/ann
Year Built 1996
Lot Size 5.000 Acres
Property Description
608 Mt Vista is an immaculate, mountain top retreat designed to bring the outside in. The panoramic views can't be properly captured in a photo: big skies, mountains and forests stretch for 50 miles in all directions. The current owners have transformed the interior and exterior with notable top of the line improvements: New hardwood floors, stainless appliances, granite counters, plantation shutters, hot tub, new roof(2016), Kguard gutters (2019) and new garage door drive. The open floor plan has oversized windows throughout the main level, tongue and groove cathedral ceilings, over-sized rock fireplace and hearth, main level en-suite master with deck and hot tub access, mudroom and laundry off the breezeway entry. Terrace level offers a family room with walkout to lower level deck, two spacious bedrooms and a full bath. A spacious deck wraps around the house and attaches to the breezeway and over-sized garage. Sturdy 2x6 construction and impeccably maintained.
Location
State VA
County Campbell
Zoning R-1
Rooms
Family Room 12.80x21 Level: Below Grade
Dining Room 11.20x13.60 Level: Level 1 Above Grade
Kitchen 11.80x13.50 Level: Level 1 Above Grade
Interior
Interior Features Cable Connections, Ceiling Fan(s), Garden Tub, Great Room, High Speed Data Aval, Main Level Bedroom, Primary Bed w/Bath, Pantry, Tile Bath(s), Walk-In Closet(s), Whirlpool Tub
Heating Heat Pump, Three-Zone or more
Cooling Heat Pump, Two-Zone
Flooring Carpet, Ceramic Tile, Hardwood, Pine
Fireplaces Number 1 Fireplace, Gas Log, Great Room, Leased Propane Tank, Screen
Exterior
Exterior Feature Circular Drive, Garden Space, Hot Tub, Landscaped, Insulated Glass, Satellite Dish, Undergrnd Utilities, Mountain Views
Parking Features Oversized
Garage Spaces 888.0
Utilities Available AEP/Appalachian Powr
Roof Type Shingle
Building
Story One and One Half
Sewer Septic Tank
Schools
School District Campbell
Others
Acceptable Financing Conventional
Listing Terms Conventional
Read Less Info
Want to know what your home might be worth? Contact us for a FREE valuation!
Our team is ready to help you sell your home for the highest possible price ASAP

laurenbellrealestate@gmail.com
4109 Boonsboro Road, Lynchburg, VA, 24503, United States

