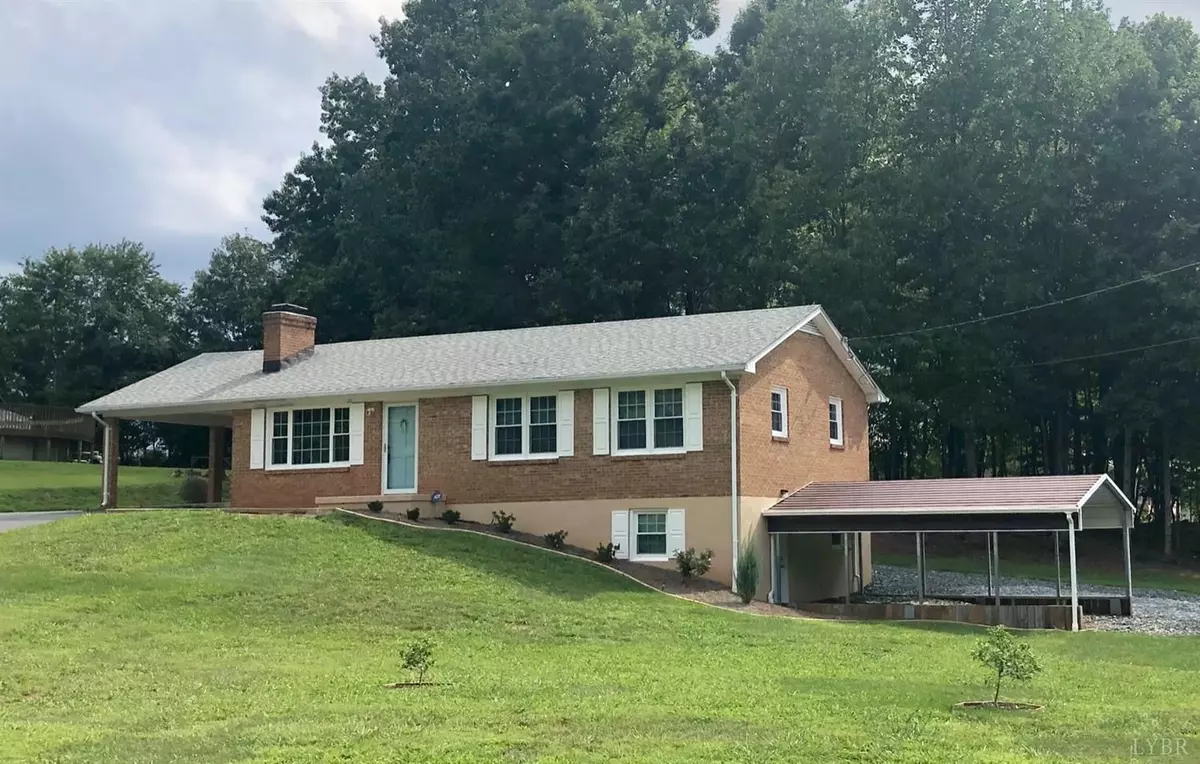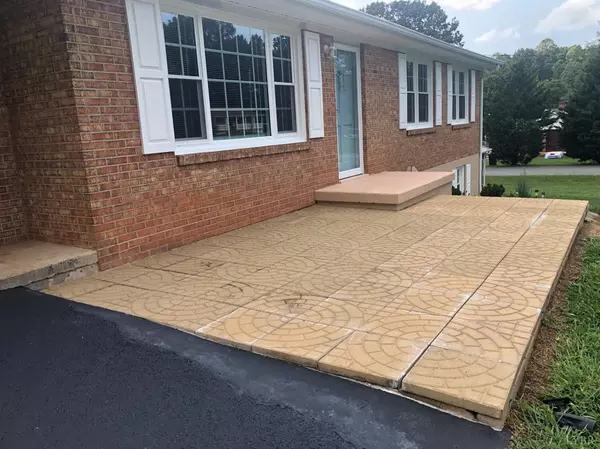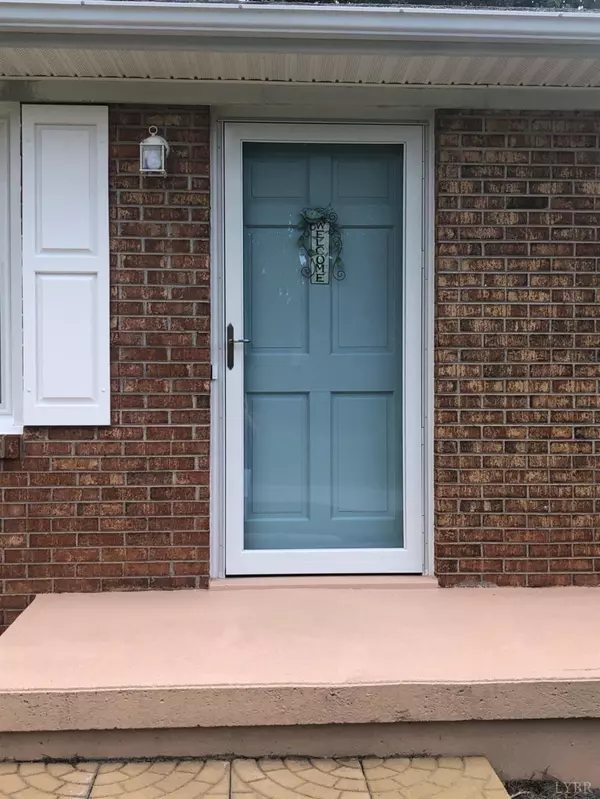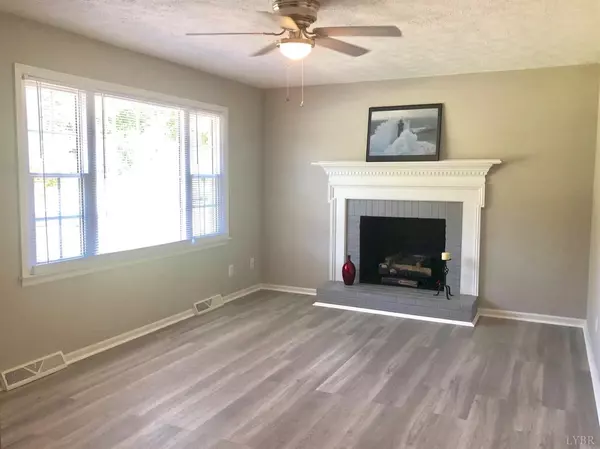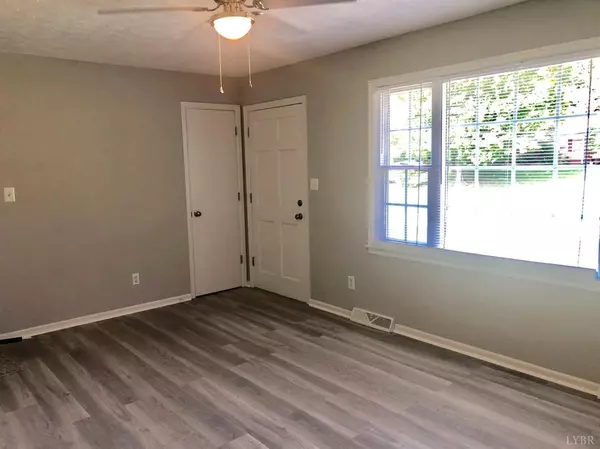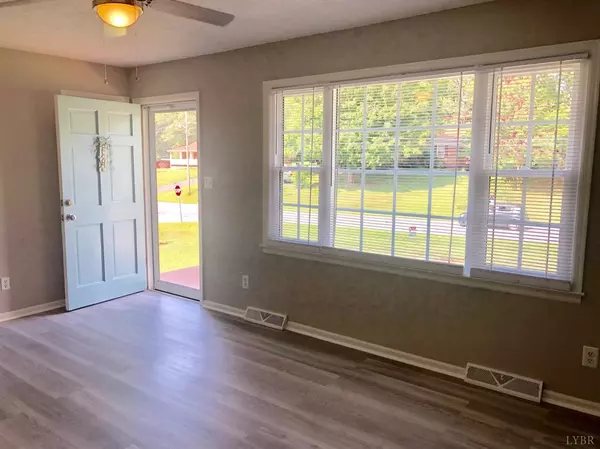Bought with Vicky A Pogue • Re/Max 1st Olympic
$168,000
$171,900
2.3%For more information regarding the value of a property, please contact us for a free consultation.
3 Beds
2 Baths
1,378 SqFt
SOLD DATE : 09/26/2019
Key Details
Sold Price $168,000
Property Type Single Family Home
Sub Type Single Family Residence
Listing Status Sold
Purchase Type For Sale
Square Footage 1,378 sqft
Price per Sqft $121
MLS Listing ID 320425
Sold Date 09/26/19
Bedrooms 3
Full Baths 1
Half Baths 1
Year Built 1980
Lot Size 0.710 Acres
Property Description
The Current owners have taken this home to the next level by doing MANY upgrades. As you drive up to the home you will notice the landscaping & the facelift of the details. Front patio/entry, Roof 2011, Heat pump serviced 5/19,upgraded deck overlooking large wooded corner lot, paved-graveled circle drive, upper & lower carport w/entrance to terrace level & upgraded surrounding guttering, underground gutter lines have been replace w/crush- proof PVC piping, New insulated windows throughout. Enter the home & you will see the popular gray decor w/all upgraded flooring-Luxury vinyl and carpet, Appliances, hardware for doors and plumbing, electrical outlets, receptacles (3-prong grounded), light fixtures, water heater 5/18, 2- step water filtration system, new water pressure valve, many copper lines replaced, Gas log fireplace could be converted to wood if desired. Propane tank conveys. This home is ready for new owners and will be a JOY to call home.
Location
State VA
County Amherst
Rooms
Other Rooms 13x11 Level: Below Grade 11x8 Level: Below Grade 13x11 Level: Below Grade
Interior
Interior Features Cable Available, Cable Connections, Ceiling Fan(s), Drywall, Main Level Bedroom, Primary Bed w/Bath, Pantry, Smoke Alarm
Heating Heat Pump
Cooling Heat Pump
Flooring Carpet, Vinyl
Fireplaces Number 1 Fireplace, Gas Log
Exterior
Exterior Feature Circular Drive, Paved Drive, Landscaped, Insulated Glass
Utilities Available AEP/Appalachian Powr
Roof Type Shingle
Building
Story One
Sewer Septic Tank
Schools
School District Amherst
Others
Acceptable Financing Conventional
Listing Terms Conventional
Read Less Info
Want to know what your home might be worth? Contact us for a FREE valuation!
Our team is ready to help you sell your home for the highest possible price ASAP

laurenbellrealestate@gmail.com
4109 Boonsboro Road, Lynchburg, VA, 24503, United States

