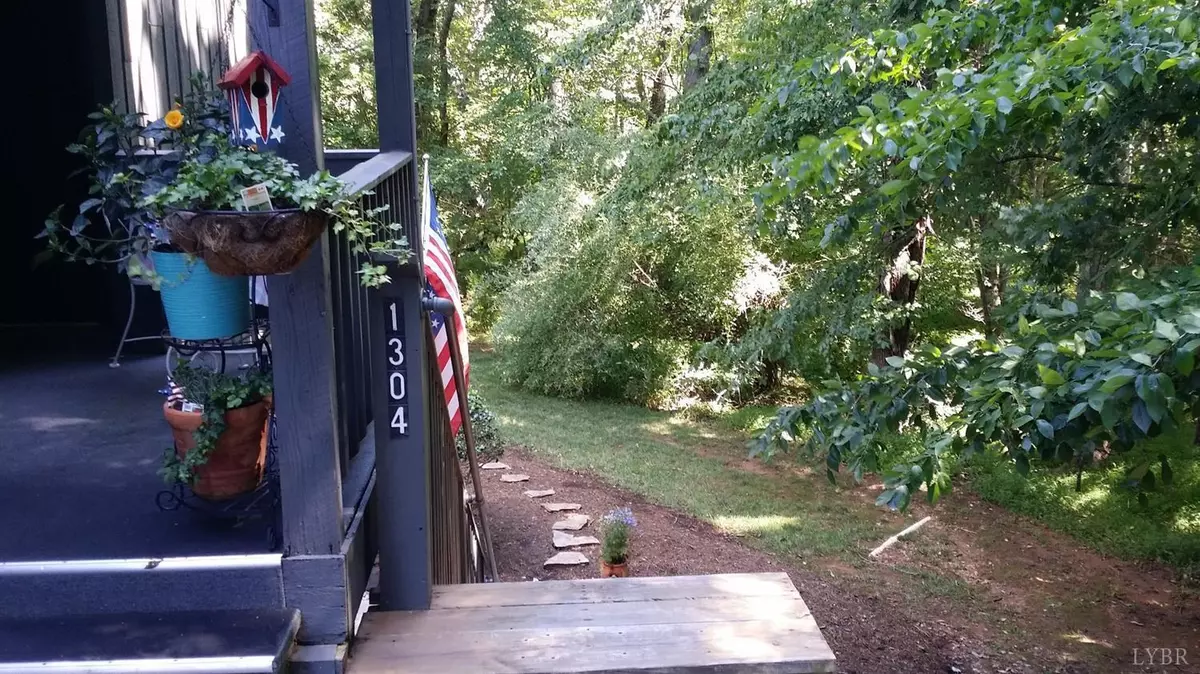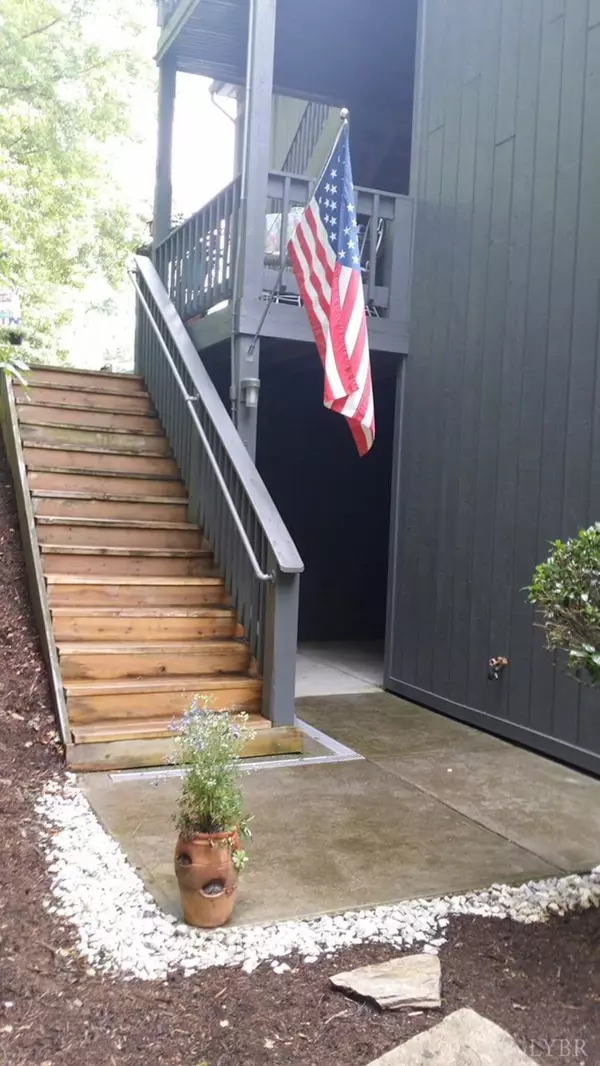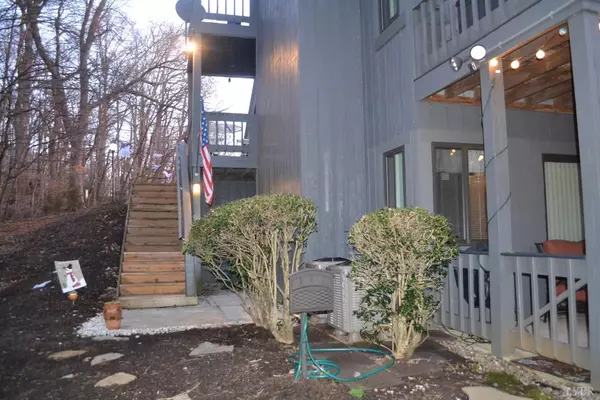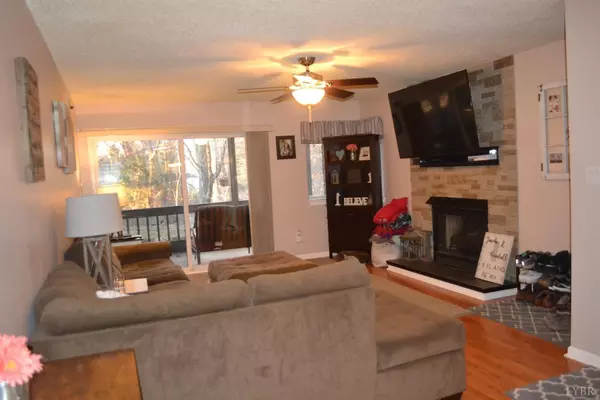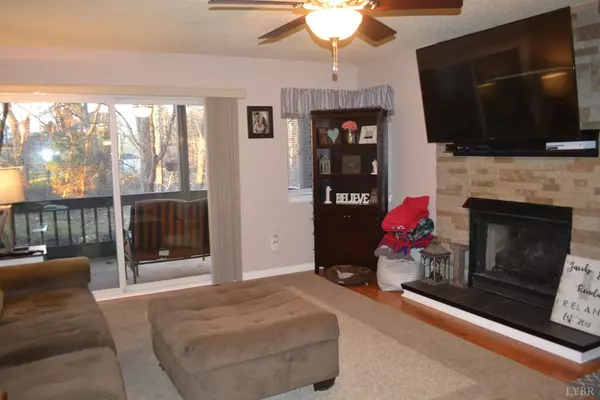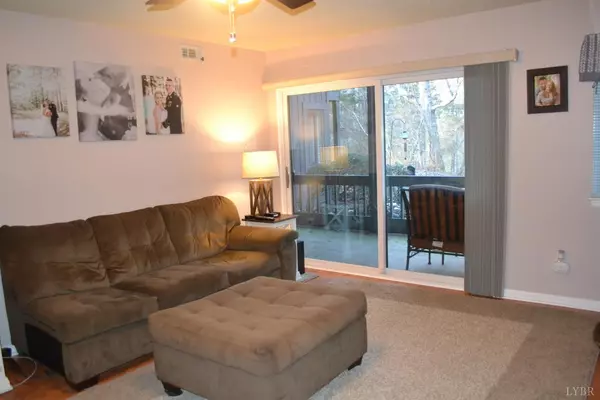Bought with Betty Burch • John Stewart Walker, Inc
$122,000
$124,900
2.3%For more information regarding the value of a property, please contact us for a free consultation.
2 Beds
2 Baths
1,060 SqFt
SOLD DATE : 10/15/2019
Key Details
Sold Price $122,000
Property Type Condo
Sub Type Condominium
Listing Status Sold
Purchase Type For Sale
Square Footage 1,060 sqft
Price per Sqft $115
MLS Listing ID 319231
Sold Date 10/15/19
Bedrooms 2
Full Baths 2
HOA Fees $289/mo
Year Built 1988
Property Description
*** OPEN Sunday July 14th 2:00-4:00 PM *** Absolutely Immaculate Move-in ready condo in Lake Vista! Perfect location in Forest - quiet & convenient - low county taxes! Enjoy ZERO maintenance living! Owners have made significant investments in this home, including: New Heat Pump ('15), All New PELLA Exterior Doors & Windows! ('15), New laminate flooring in LR, DR, & both bedrooms ('13), Updated vanities, faucets, & light fixtures in both bathrooms, Freshly painted ('14), New Appliances ('13), & New Corian Kitchen Counters! Also featuring beautiful ceramic tilework in kitchen & both baths. NO Carpet! Great floor plan features large LR with gas log fireplace & stack stone surround (Owner even installed a retractable heat shield to protect electronics!) plus two large bedrooms, 2 Full baths, and a spacious kitchen w/ breakfast area. Wonderful 22 x 8 patio overlooks serene woods. Enjoy all of Lake Vista's amenities including pool (walking distance!) lake, tennis courts & walking trails
Location
State VA
County Bedford
Rooms
Other Rooms 5x3 Level: Level 1 Above Grade
Dining Room 11x10 Level: Level 1 Above Grade
Kitchen 17x11 Level: Level 1 Above Grade
Interior
Interior Features Cable Available, Cable Connections, Ceiling Fan(s), High Speed Data Aval, Main Level Bedroom, Primary Bed w/Bath, Smoke Alarm
Heating Heat Pump
Cooling Heat Pump
Flooring Ceramic Tile, Laminate, Other
Fireplaces Number 1 Fireplace, Gas Log, Living Room
Exterior
Exterior Feature In Ground Pool, Pool Nearby, Paved Drive, Landscaped, Tennis Courts, Undergrnd Utilities, Lake Nearby, Golf Nearby
Roof Type Shingle
Building
Story One
Sewer Community System
Schools
School District Bedford
Others
Acceptable Financing Cash
Listing Terms Cash
Read Less Info
Want to know what your home might be worth? Contact us for a FREE valuation!
Our team is ready to help you sell your home for the highest possible price ASAP

laurenbellrealestate@gmail.com
4109 Boonsboro Road, Lynchburg, VA, 24503, United States

