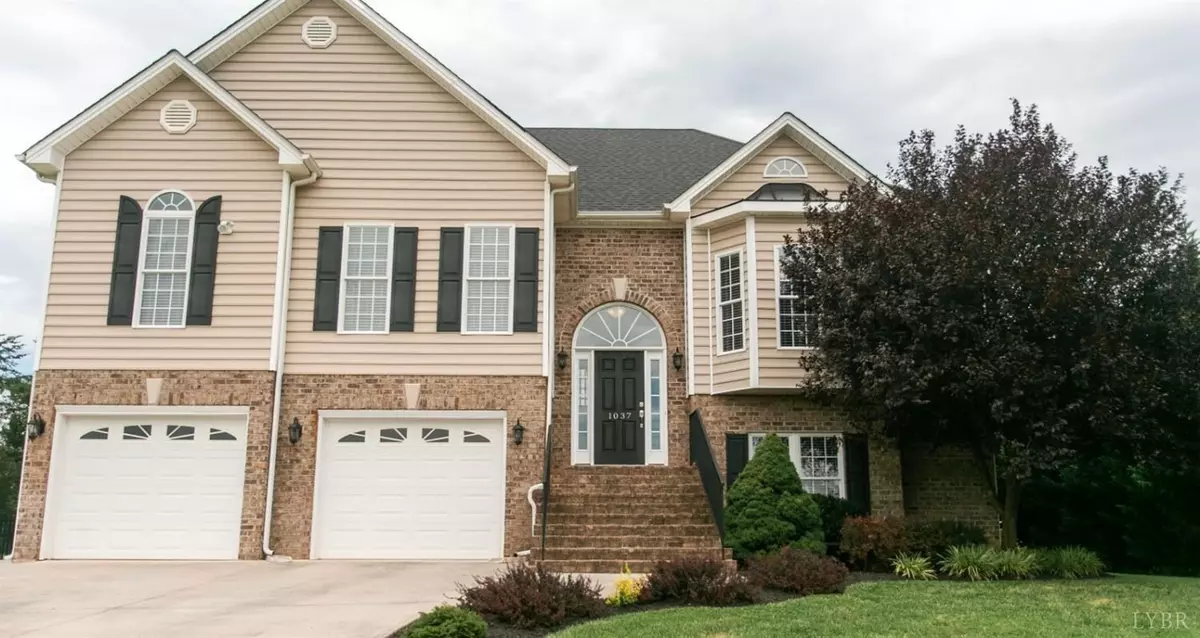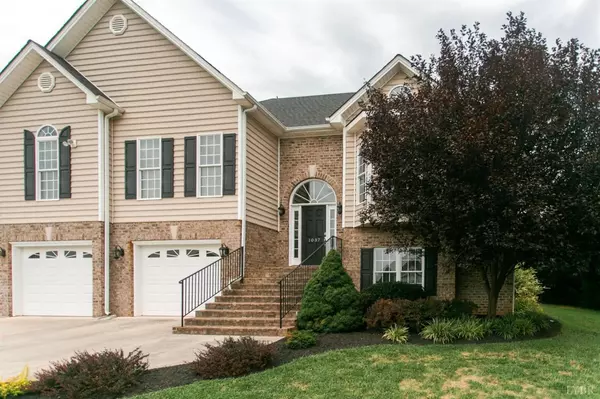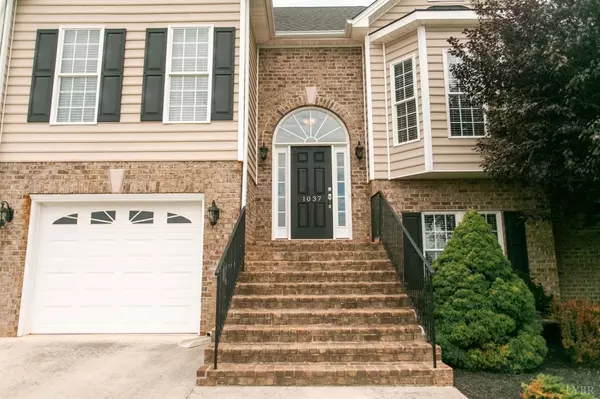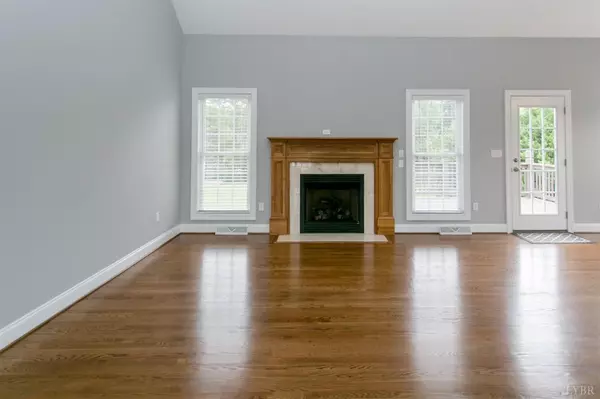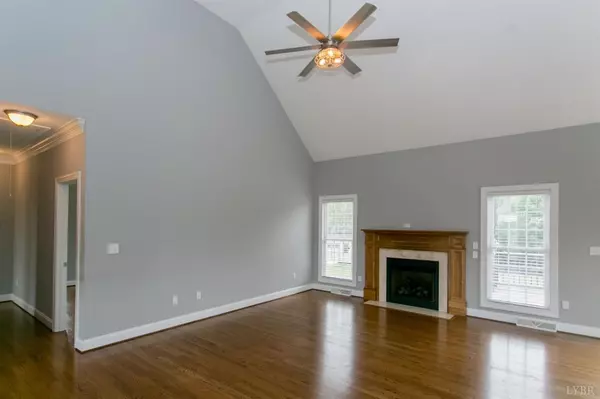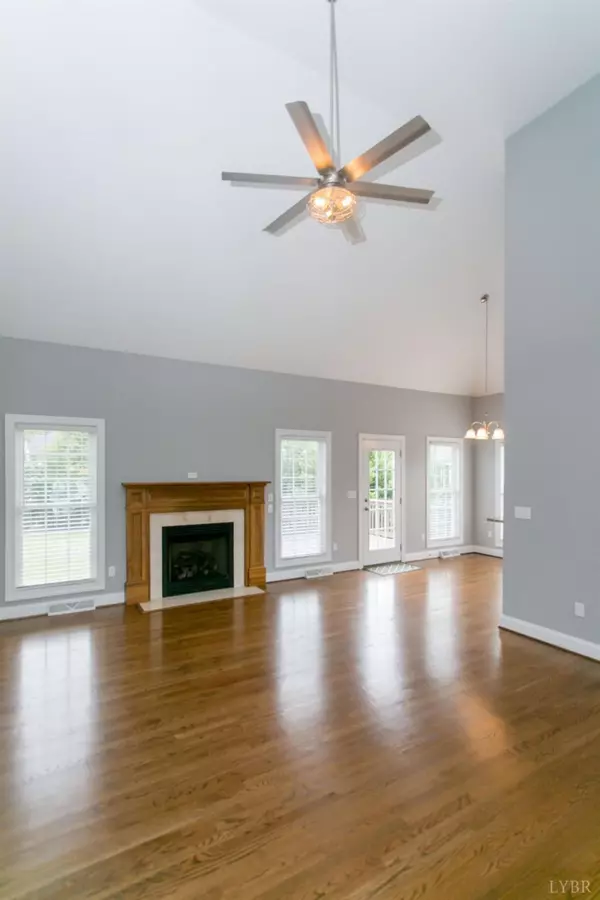Bought with Lauren Campbell • GWG Properties Inc
$334,900
$334,900
For more information regarding the value of a property, please contact us for a free consultation.
4 Beds
3 Baths
2,423 SqFt
SOLD DATE : 08/30/2019
Key Details
Sold Price $334,900
Property Type Single Family Home
Sub Type Single Family Residence
Listing Status Sold
Purchase Type For Sale
Square Footage 2,423 sqft
Price per Sqft $138
Subdivision Hooper Woods
MLS Listing ID 320273
Sold Date 08/30/19
Bedrooms 4
Full Baths 3
Year Built 2007
Lot Size 0.460 Acres
Property Description
Custom details throughout this 4 Bedroom 3 full Bath home, with triple crown moldings, recess lighting, hardwoods, ceramic tile, and soaring vaulted ceilings.Gorgeous large windows throughout allowing an abundance of natural light. Living room with gas log fireplace is open to kitchen with granite countertops, detailed ceramic backsplash and sparkling stainless appliances.You will love the bright Formal Dining room with large bay window.A stunning large Master Suite with a sitting area, and a wonderful ensuite master bath. On the terrace level there's a large open family room, great for entertaining or a game room with an additional gas log fireplace, a 4th bedroom and full bath which is perfect for guests.Tons of storage space is available too in the oversized two car garage & an extra large unfinished storage room. If you have pets, you will appreciate the stylish black rod iron fencing in the level backyard.A storage shed for all your yard tools & Beautiful mountain views!
Location
State VA
County Bedford
Zoning R-1
Rooms
Family Room 25x19 Level: Level 1 Above Grade
Other Rooms 10x9 Level: Level 2 Above Grade 23x14 Level: Level 1 Above Grade
Dining Room 13x11 Level: Level 2 Above Grade
Kitchen 14x10 Level: Level 2 Above Grade
Interior
Interior Features Drywall, Garden Tub, Main Level Den, Primary Bed w/Bath, Separate Dining Room, Smoke Alarm, Tile Bath(s), Walk-In Closet(s), Whirlpool Tub
Heating Heat Pump
Cooling Attic Fan, Heat Pump
Flooring Carpet, Ceramic Tile, Hardwood
Fireplaces Number 2 Fireplaces, Den, Living Room
Exterior
Exterior Feature Concrete Drive, Fenced Yard, Landscaped, Storm Windows, Undergrnd Utilities, Mountain Views
Parking Features Garage Door Opener
Garage Spaces 460.0
Utilities Available AEP/Appalachian Powr
Roof Type Shingle
Building
Story Multi/Split
Sewer Septic Tank
Schools
School District Bedford
Others
Acceptable Financing Cash
Listing Terms Cash
Read Less Info
Want to know what your home might be worth? Contact us for a FREE valuation!
Our team is ready to help you sell your home for the highest possible price ASAP

laurenbellrealestate@gmail.com
4109 Boonsboro Road, Lynchburg, VA, 24503, United States

