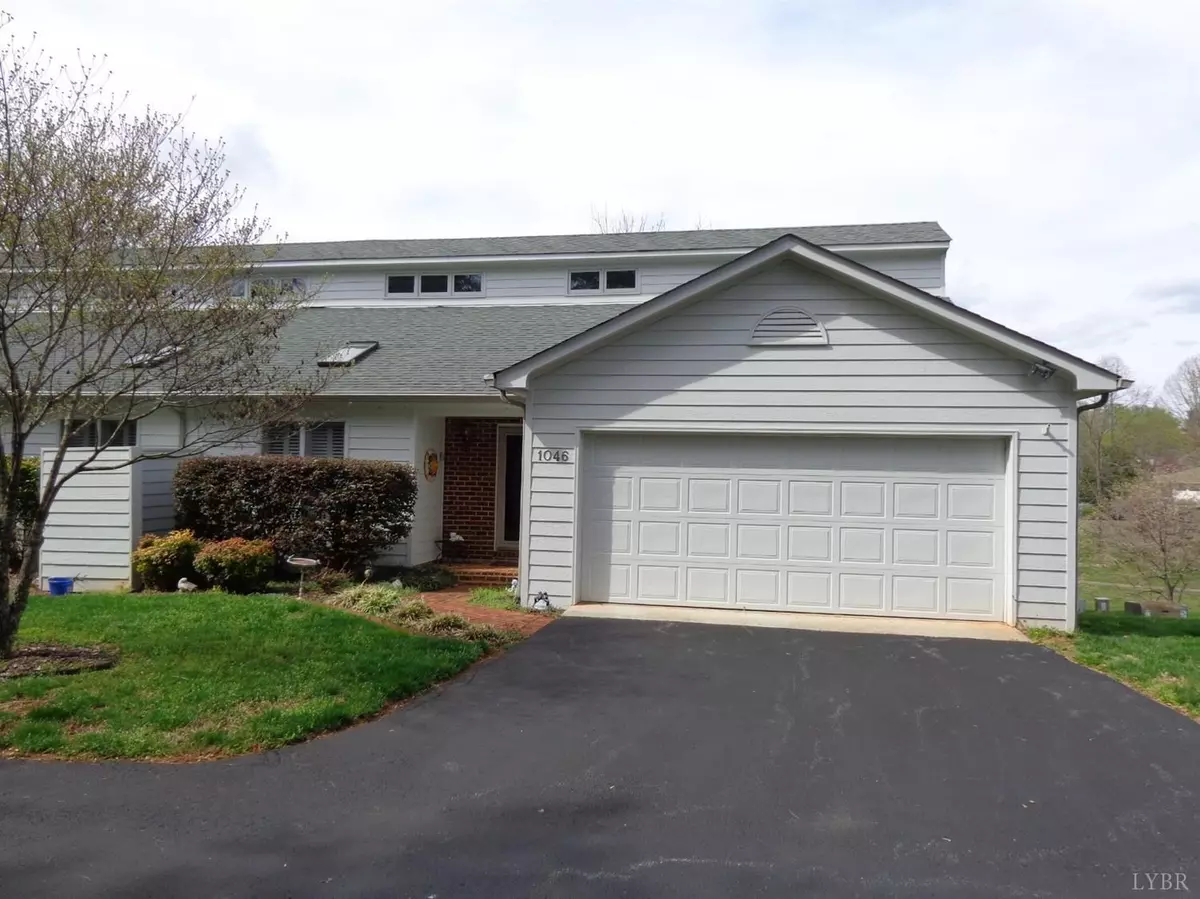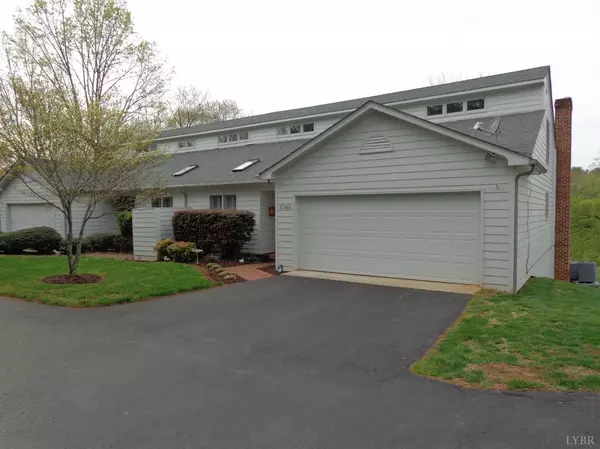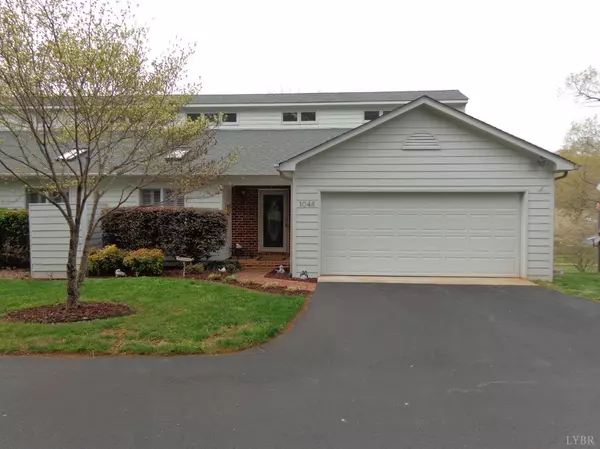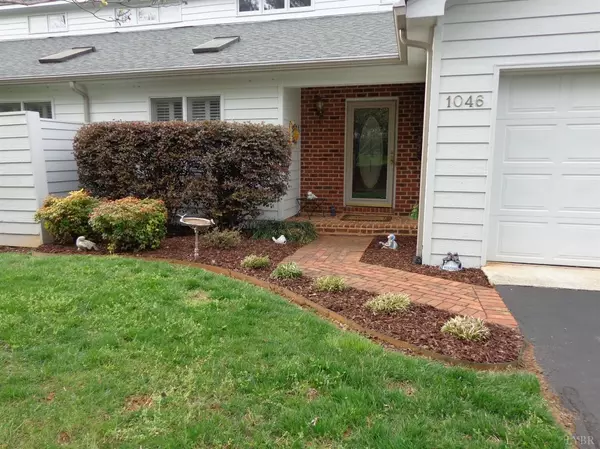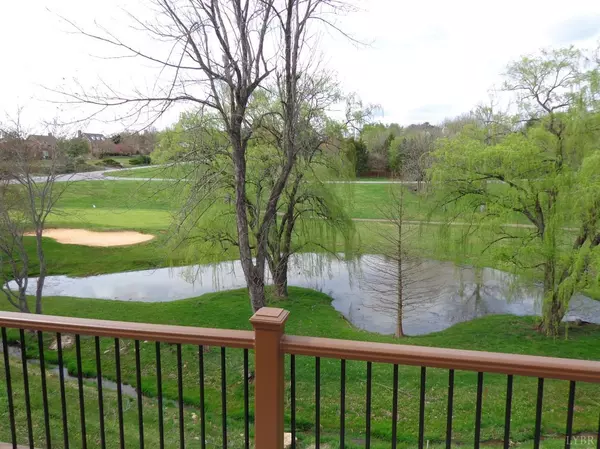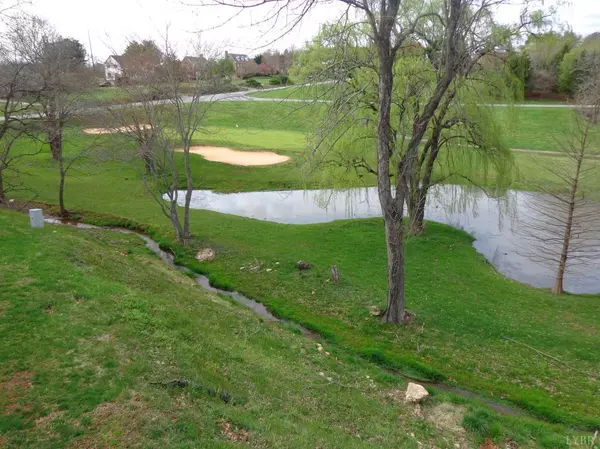Bought with Brenda D Moore • The Real Estate Advantage
$311,500
$319,000
2.4%For more information regarding the value of a property, please contact us for a free consultation.
4 Beds
4 Baths
3,346 SqFt
SOLD DATE : 10/21/2019
Key Details
Sold Price $311,500
Property Type Townhouse
Sub Type Townhouse
Listing Status Sold
Purchase Type For Sale
Square Footage 3,346 sqft
Price per Sqft $93
Subdivision Club Terrace
MLS Listing ID 317880
Sold Date 10/21/19
Bedrooms 4
Full Baths 3
Half Baths 1
HOA Fees $110/mo
Year Built 1990
Lot Size 9,147 Sqft
Property Description
Beautiful 3300+- sq ft town home in Ivy Hill on the golf course overlooking a pond on the 10th fairway.Seller spent approx $80,000 in 2010-2011 completely remodeling this home.Offering an open floorplan w/large dining area off the spacious kitchen w/new cabinets,granite counter tops,newer stainless appliances,under mount sink,ceramic tile back splash& recessed lights,a beautiful greatroom w/vaulted ceiling/skylites,custom drystacked rock FP w/custom oak cabinets & bookshelves on both sides & 3 sets of french doors to the trex deck .The master bdrm has a vaulted ceiling + french doors to the trex deck,master bath w/vaulted ceiling & skylite,granite topped vanity,glass shower,claw foot tub,ceramic tile flooring & walkin closet + there is a half bath w/granite topped vanity/ceramic tile floor off the foyer.The 2nd floor has a open foyer area,full hall bath w/granite topped vanity,ceramic tile floor + 2 large bdrms.Terrace level w/large den,12'wet bar,game area,4th bdrm,3rd full bath
Location
State VA
County Bedford
Zoning R1
Rooms
Family Room 29x20 Level: Below Grade
Kitchen 13x11 Level: Level 1 Above Grade
Interior
Interior Features Cable Available, Ceiling Fan(s), Drywall, Great Room, Main Level Bedroom, Main Level Den, Primary Bed w/Bath, Pantry, Skylights, Smoke Alarm, Walk-In Closet(s), Wet Bar
Heating Heat Pump, Two-Zone
Cooling Heat Pump, Two-Zone
Flooring Carpet, Ceramic Tile, Hardwood
Fireplaces Number 1 Fireplace, Gas Log, Great Room
Exterior
Exterior Feature Pool Nearby, Paved Drive, Landscaped, Storm Doors, Insulated Glass, Undergrnd Utilities, Stream/Creek, Lake Nearby, Club House Nearby, Golf Nearby, On Golf Course
Parking Features Garage Door Opener
Garage Spaces 400.0
Utilities Available AEP/Appalachian Powr
Roof Type Shingle
Building
Story One and One Half
Sewer Septic Tank
Schools
School District Bedford
Others
Acceptable Financing Conventional
Listing Terms Conventional
Read Less Info
Want to know what your home might be worth? Contact us for a FREE valuation!
Our team is ready to help you sell your home for the highest possible price ASAP

laurenbellrealestate@gmail.com
4109 Boonsboro Road, Lynchburg, VA, 24503, United States

