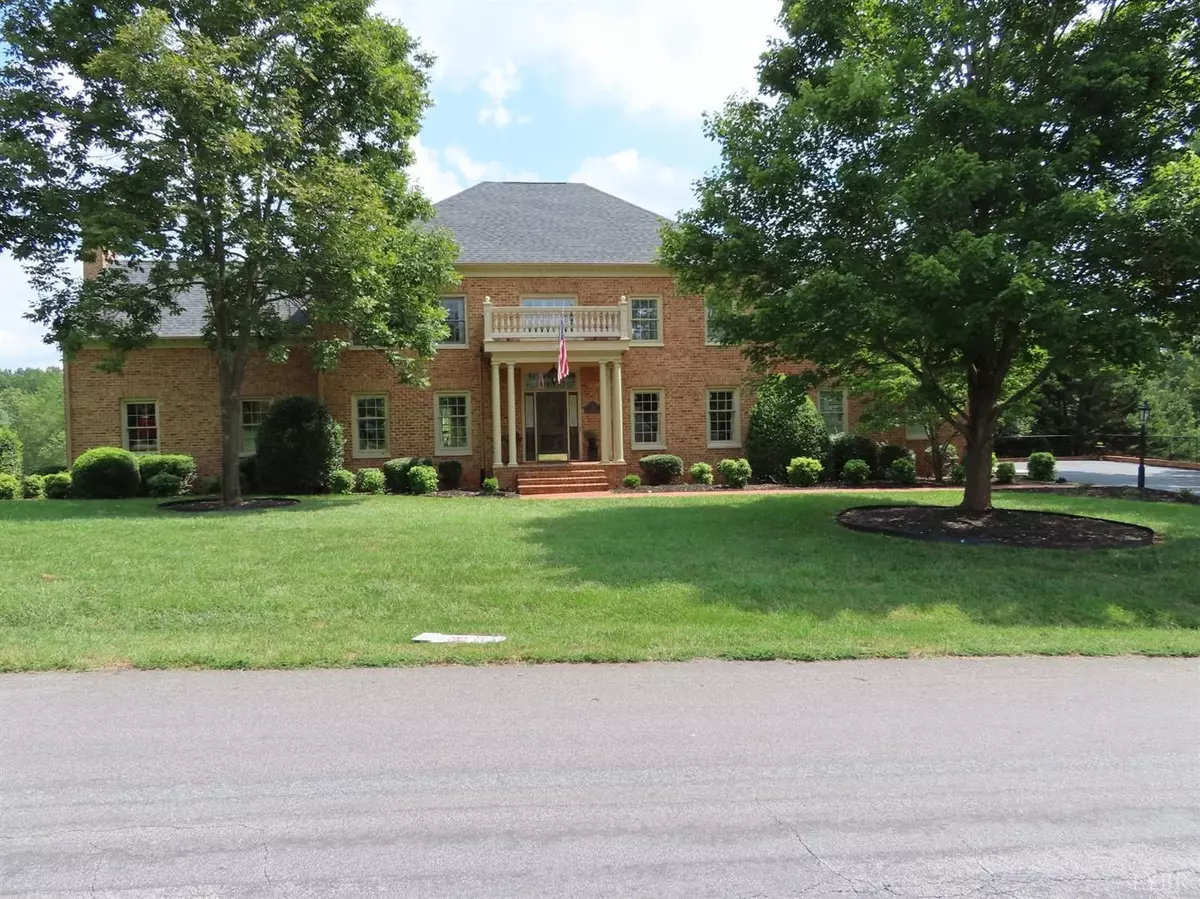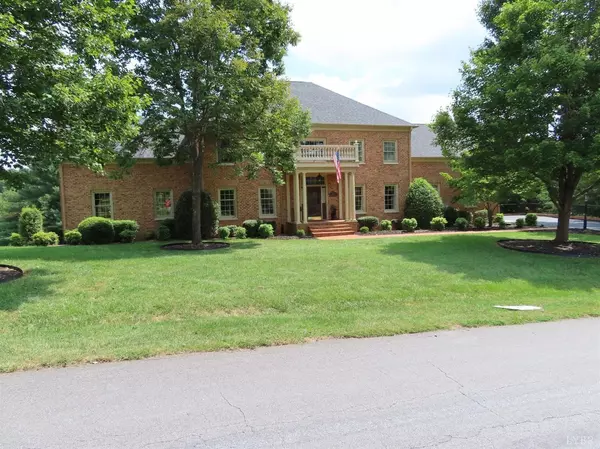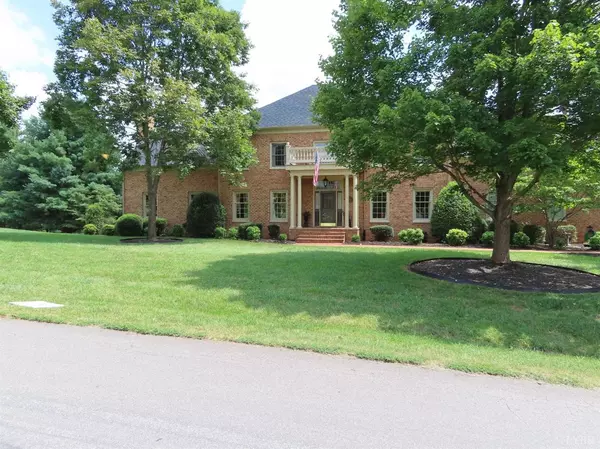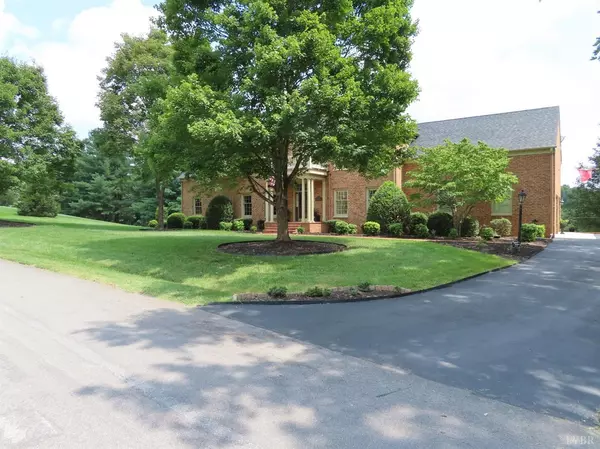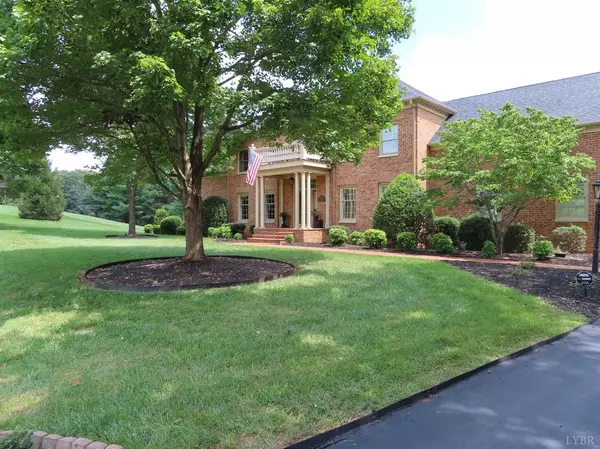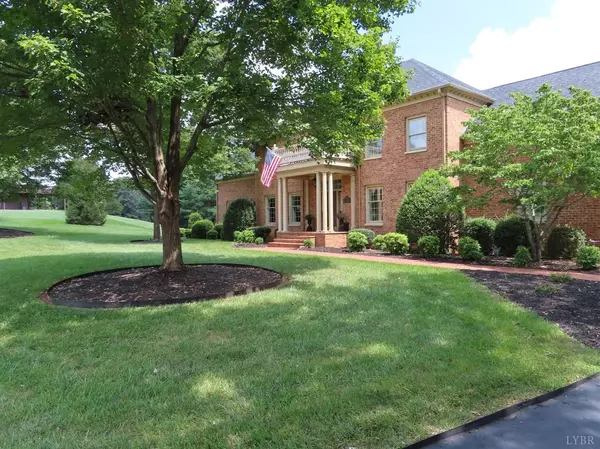Bought with Tracie Grant • Keller Williams
$450,000
$469,900
4.2%For more information regarding the value of a property, please contact us for a free consultation.
4 Beds
4 Baths
5,095 SqFt
SOLD DATE : 10/10/2019
Key Details
Sold Price $450,000
Property Type Single Family Home
Sub Type Single Family Residence
Listing Status Sold
Purchase Type For Sale
Square Footage 5,095 sqft
Price per Sqft $88
Subdivision Ivy Hill
MLS Listing ID 320395
Sold Date 10/10/19
Bedrooms 4
Full Baths 3
Half Baths 1
HOA Fees $3/ann
Year Built 1996
Lot Size 1.730 Acres
Property Description
Move in ready!!!!!!!!. Quality thru out this Ivy Hill Brick home Includes beautiful HW floors,Chair Rail, Crown molding, built in bookshelves in the main level den. Three gas FP,Ceiling Fans,Large open area for family fun or entertaining. Rooms are bright with natural lighting. Master offers Dressing area w/large closets, spacious bath suite.2 Guest BR w/jack n jill bath and an office on the upper level as well. There is a separate area on the upper level that has an ironing room with built ins for storage.Spacious kitchen w/separate eat in area and breakfast bar, A CHEFS Dream.Relax on the enormous deck that you can access from the den or breakfast area. Watch the children play on the 1.73 acre lot or just sit quietly and watch the wildlife, views of the lake .Largely finished lower level has many options,full bath and great workshop area with built in benches and outside entry.Roof in 2008 ,sprinkle system in front and side yard. HVAC in 2015. Pack your bags.IT IS A MUST SEE.
Location
State VA
County Bedford
Rooms
Dining Room 15x15 Level: Level 1 Above Grade
Kitchen 15x18 Level: Level 1 Above Grade
Interior
Interior Features Cable Available, Cable Connections, Ceiling Fan(s), Drywall, High Speed Data Aval, Main Level Den, Primary Bed w/Bath, Pantry, Security System, Separate Dining Room, Skylights, Tile Bath(s), Walk-In Closet(s), Whirlpool Tub, Workshop
Heating Heat Pump
Cooling Heat Pump, Two-Zone
Flooring Carpet, Ceramic Tile, Hardwood
Fireplaces Number 3 Fireplaces, Den, Gas Log, Great Room, Living Room
Exterior
Exterior Feature Water View, Pool Nearby, Paved Drive, Landscaped, Undergrnd Utilities, Mountain Views, Lake Nearby, Club House Nearby, Golf Nearby, Ski Slope Nearby, Other
Parking Features Garage Door Opener
Garage Spaces 484.0
Utilities Available AEP/Appalachian Powr
Roof Type Shingle
Building
Story Two
Sewer Septic Tank
Schools
School District Bedford
Others
Acceptable Financing Cash
Listing Terms Cash
Read Less Info
Want to know what your home might be worth? Contact us for a FREE valuation!
Our team is ready to help you sell your home for the highest possible price ASAP

laurenbellrealestate@gmail.com
4109 Boonsboro Road, Lynchburg, VA, 24503, United States

