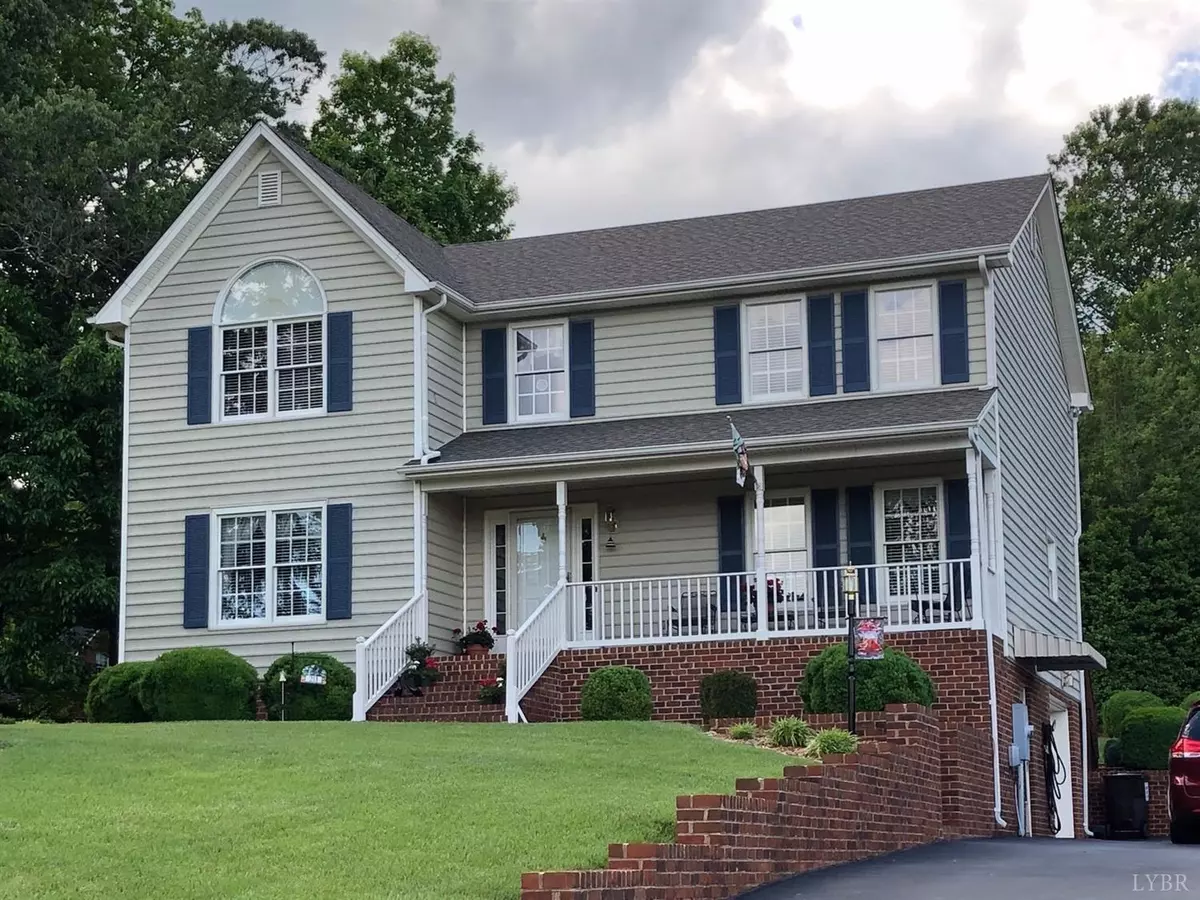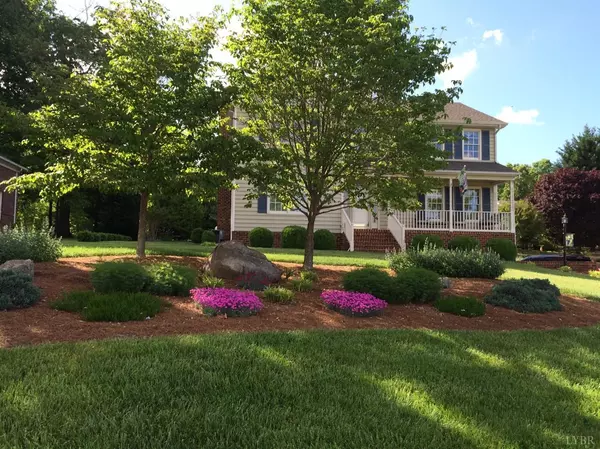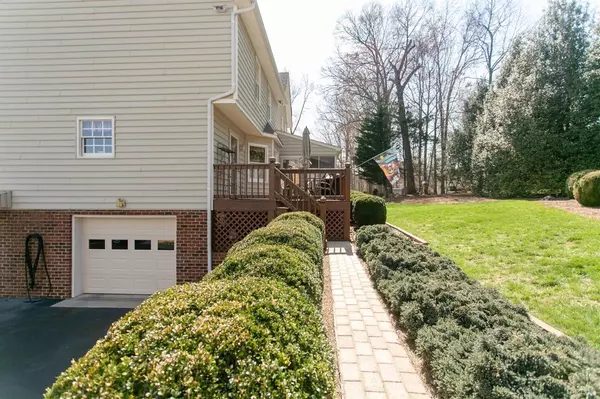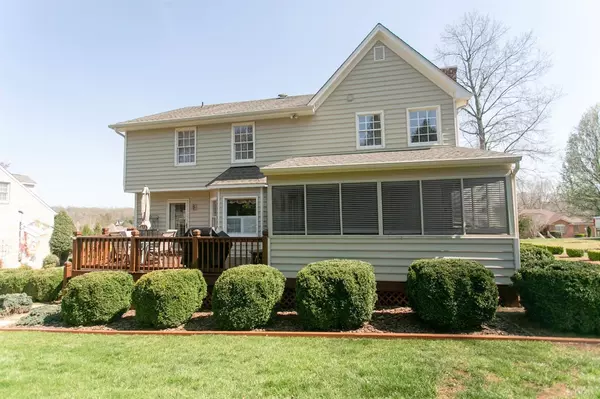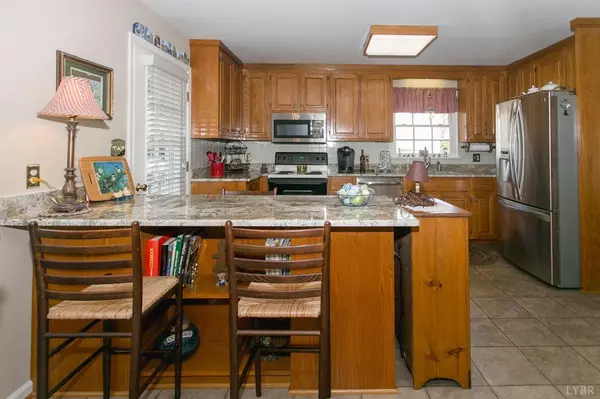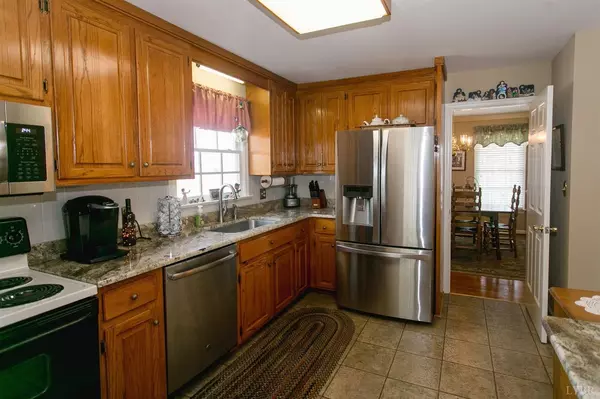Bought with Gary McCullough • Berkshire Hathaway HomeServices Dawson Ford Garbee & Co., REALTORS®-Forest
$301,400
$295,900
1.9%For more information regarding the value of a property, please contact us for a free consultation.
4 Beds
4 Baths
3,388 SqFt
SOLD DATE : 06/28/2019
Key Details
Sold Price $301,400
Property Type Single Family Home
Sub Type Single Family Residence
Listing Status Sold
Purchase Type For Sale
Square Footage 3,388 sqft
Price per Sqft $88
Subdivision Forest Lakes
MLS Listing ID 317729
Sold Date 06/28/19
Bedrooms 4
Full Baths 2
Half Baths 2
HOA Fees $71/mo
Year Built 1993
Lot Size 0.340 Acres
Property Description
This wonderful home is immaculate inside and out and offers Lake Views from the rocking chair front porch! The kitchen has been updated with granite counter-tops and stainless steel appliances! Just off of the kitchen is a maintenance free screen porch that overlooks the lush rear yard with beautiful landscaping. The main level offers a great-room with a gas log fireplace, formal dining room, formal living room that would make a great office or playroom and a half bath! Upstairs boast a very large master suite with a walk-in closet and the other spacious bedrooms and a full bathroom! The basement is finished with a den and half bathroom! The basement also offers the laundry room, plenty of storage space and a one car garage! Many updates have been made in this home and it is truly in move-in condition! Move in just in time to enjoy the neighborhood pool, lake and tennis courts!
Location
State VA
County Bedford
Rooms
Dining Room 13x11 Level: Level 1 Above Grade
Kitchen 14x13 Level: Level 1 Above Grade
Interior
Interior Features Cable Available, Cable Connections, Ceiling Fan(s), Drywall, Great Room, High Speed Data Aval, Main Level Den, Primary Bed w/Bath, Pantry, Separate Dining Room, Smoke Alarm, Walk-In Closet(s), Whirlpool Tub
Heating Heat Pump, Two-Zone
Cooling Heat Pump, Two-Zone
Flooring Carpet, Hardwood, Vinyl
Fireplaces Number 1 Fireplace, Gas Log, Great Room, Leased Propane Tank
Exterior
Exterior Feature Pool Nearby, Paved Drive, Landscaped, Screened Porch, Storm Windows, Storm Doors, Insulated Glass, Tennis Courts Nearby, Undergrnd Utilities, Mountain Views, Lake Nearby, Club House Nearby, Golf Nearby
Parking Features Garage Door Opener, In Basement
Garage Spaces 294.0
Utilities Available AEP/Appalachian Powr
Roof Type Shingle
Building
Story Two
Sewer County
Schools
School District Bedford
Others
Acceptable Financing USDA
Listing Terms USDA
Read Less Info
Want to know what your home might be worth? Contact us for a FREE valuation!
Our team is ready to help you sell your home for the highest possible price ASAP

laurenbellrealestate@gmail.com
4109 Boonsboro Road, Lynchburg, VA, 24503, United States

