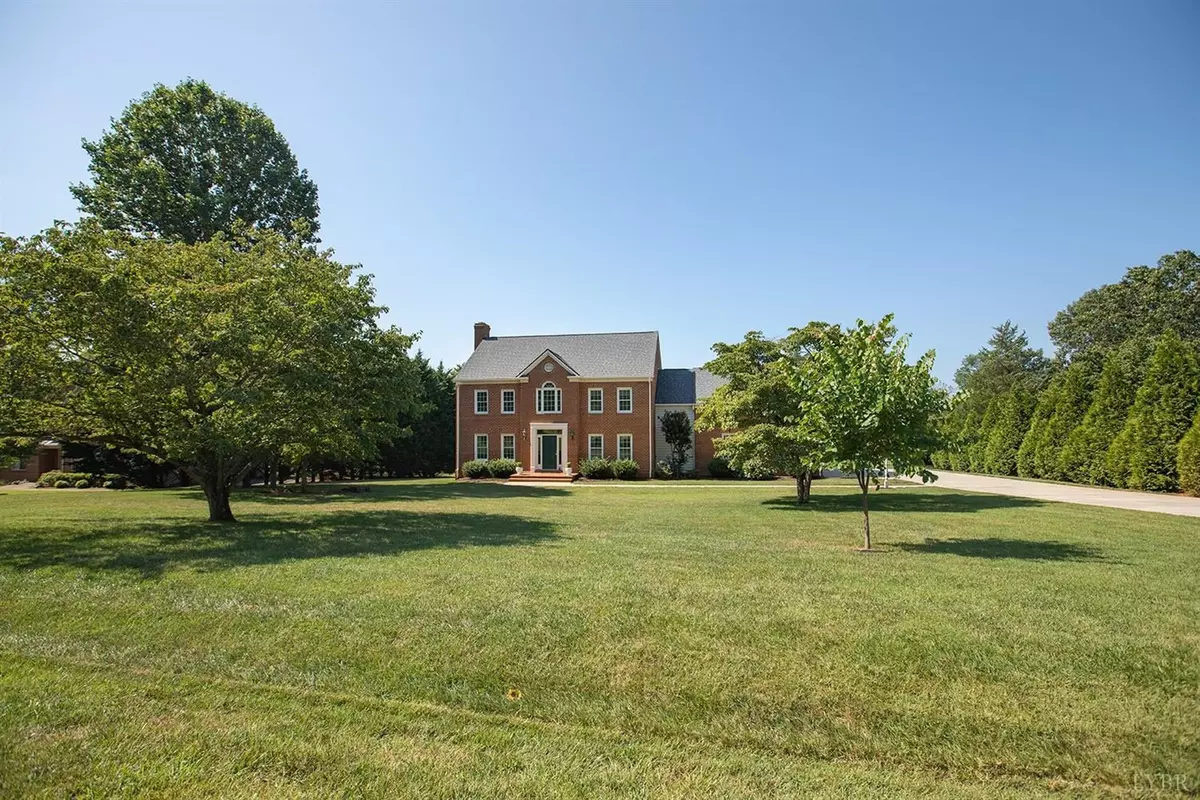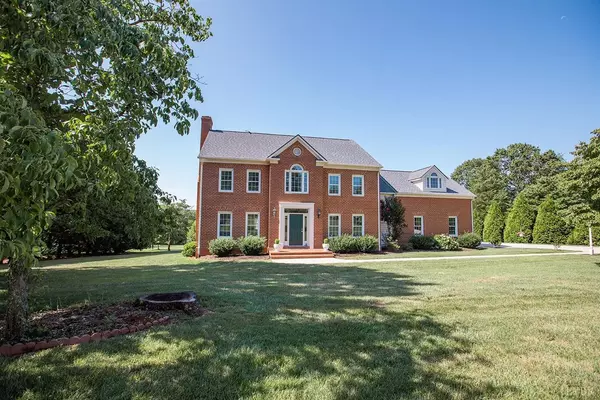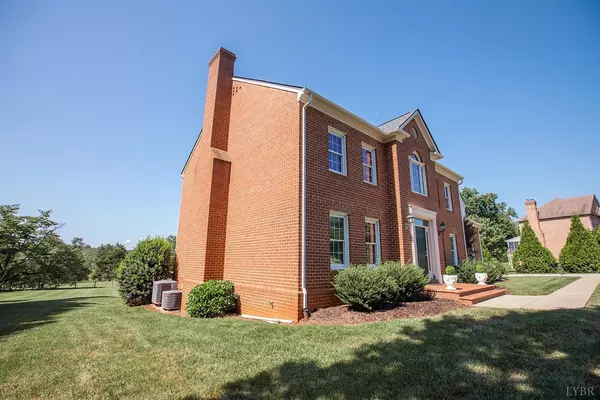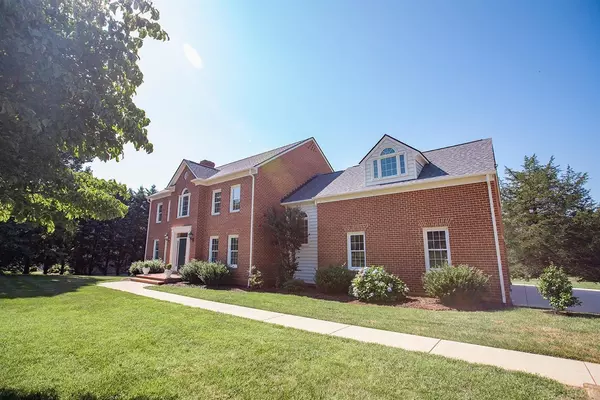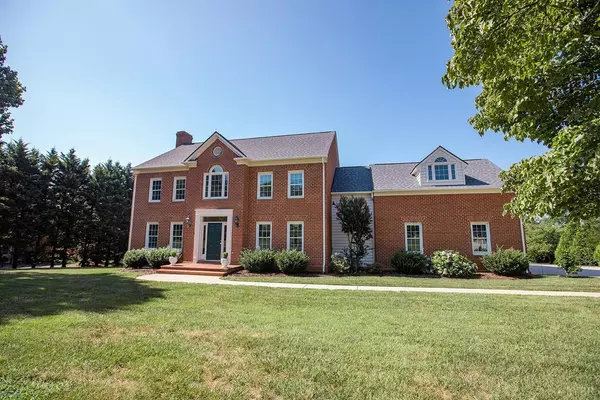Bought with Larry Comerford • Berkshire Hathaway HomeServices Dawson Ford Garbee & Co., REALTORS®-Forest
$400,000
$400,000
For more information regarding the value of a property, please contact us for a free consultation.
4 Beds
4 Baths
3,644 SqFt
SOLD DATE : 08/26/2019
Key Details
Sold Price $400,000
Property Type Single Family Home
Sub Type Single Family Residence
Listing Status Sold
Purchase Type For Sale
Square Footage 3,644 sqft
Price per Sqft $109
Subdivision Forest Lakes
MLS Listing ID 319896
Sold Date 08/26/19
Bedrooms 4
Full Baths 2
Half Baths 2
HOA Fees $76/mo
Year Built 1994
Lot Size 1.200 Acres
Property Description
Stunning brick two story located in Forest Lakes. This 4 bedroom 4 bath home has been very well maintained and has only had 1 owner. This home features hardwood floors throughout the main level, new flooring in the bathroom and laundry on the main level, formal dining, breakfast area, large living room with gas log fireplace, updated kitchen with beautiful granite counters and backsplash, tons of cabinet space with sliders, brand new 28x14 deck and side porch, 2 car garage with a nicely sealed floor, newer dual zone heat pumps with propane piggyback to save you energy, double hot water heaters for plenty of hot water and fast, new windows on 2008, new gutters and downspouts, new roof, new front door, new rear sliding glass door, new vinyl plank flooring in all bathrooms, updated 2nd bathroom upstairs with nice quartz counter top, walk up attic that could be finished or used for storage, full unfinished basement with workshop area, whole house vacuum system and much more.
Location
State VA
County Bedford
Zoning PD-1
Rooms
Dining Room 14x13 Level: Level 1 Above Grade
Kitchen 15x15 Level: Level 1 Above Grade
Interior
Interior Features Cable Available, Cable Connections, Ceiling Fan(s), Drywall, High Speed Data Aval, Primary Bed w/Bath, Separate Dining Room, Smoke Alarm
Heating Forced Warm Air-Gas, Two-Zone
Cooling Heat Pump, Two-Zone
Flooring Carpet, Hardwood, Vinyl Plank
Fireplaces Number 2 Fireplaces, Gas Log, Living Room
Exterior
Exterior Feature Pool Nearby, Concrete Drive, Garden Space, Landscaped, Insulated Glass, Tennis Courts Nearby, Undergrnd Utilities, Lake Nearby, Club House Nearby, Golf Nearby, Ski Slope Nearby
Parking Features Garage Door Opener
Garage Spaces 506.0
Utilities Available AEP/Appalachian Powr
Roof Type Shingle
Building
Story Two
Sewer County
Schools
School District Bedford
Others
Acceptable Financing Conventional
Listing Terms Conventional
Read Less Info
Want to know what your home might be worth? Contact us for a FREE valuation!
Our team is ready to help you sell your home for the highest possible price ASAP

laurenbellrealestate@gmail.com
4109 Boonsboro Road, Lynchburg, VA, 24503, United States

