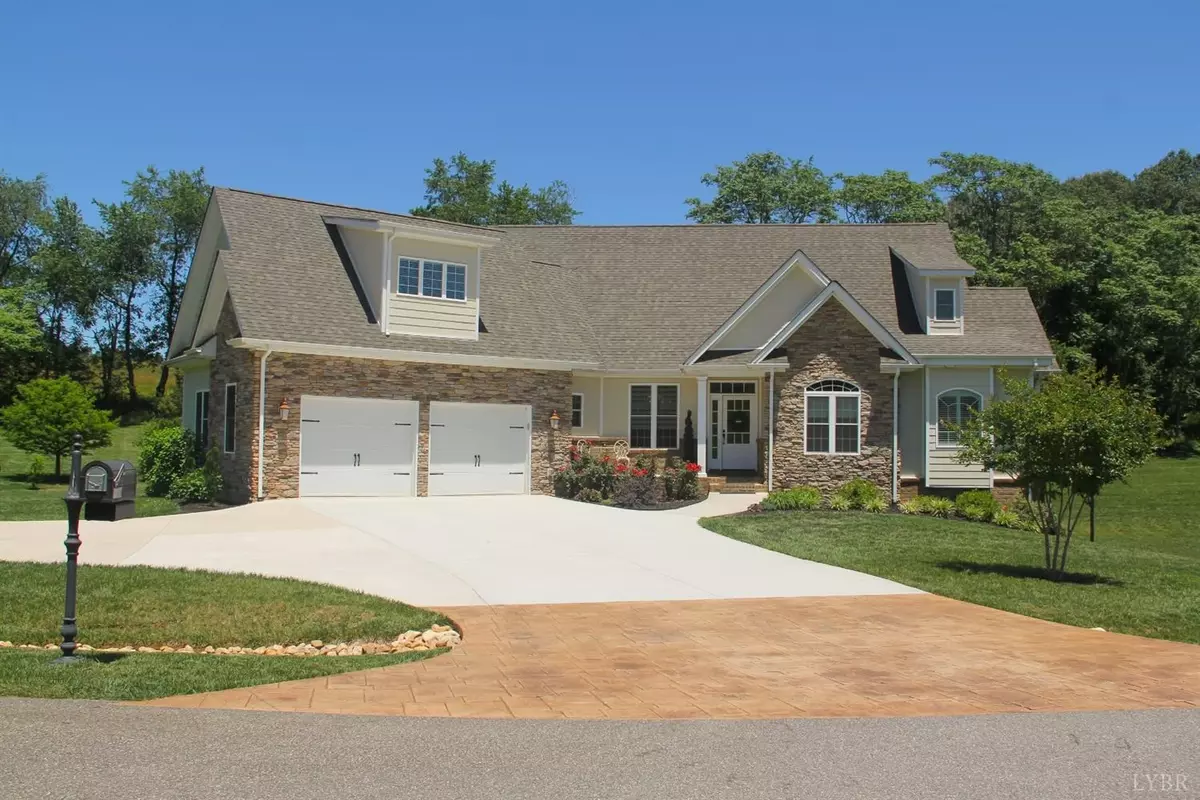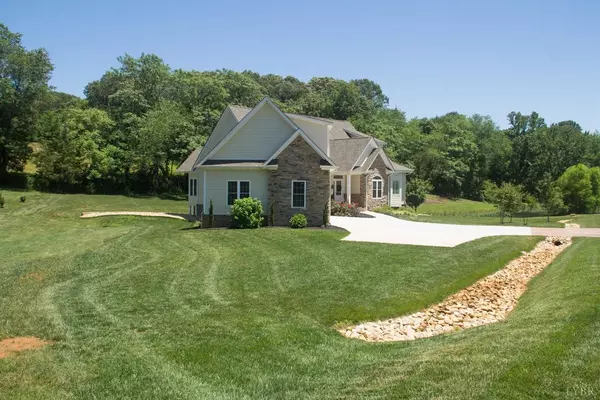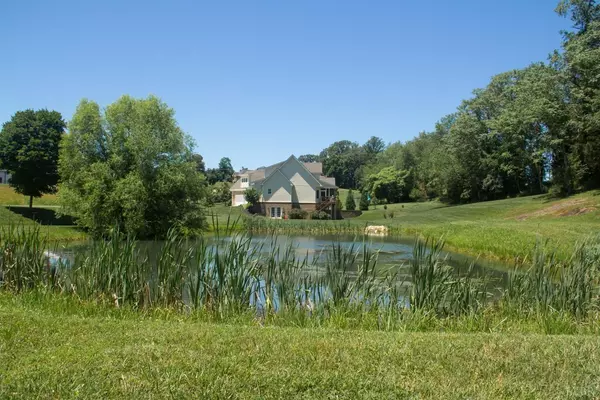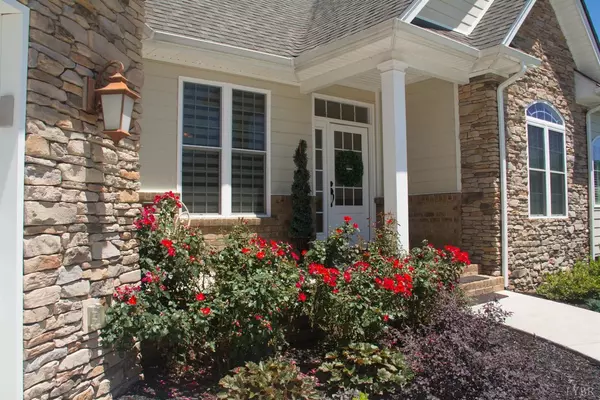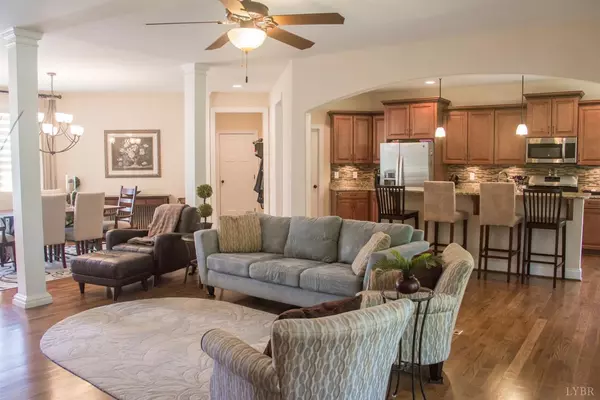Bought with Becky Planiczka • Berkshire Hathaway HomeServices Dawson Ford Garbee & Co., REALTORS®-Forest
$485,900
$485,900
For more information regarding the value of a property, please contact us for a free consultation.
5 Beds
4 Baths
4,274 SqFt
SOLD DATE : 08/30/2019
Key Details
Sold Price $485,900
Property Type Single Family Home
Sub Type Single Family Residence
Listing Status Sold
Purchase Type For Sale
Square Footage 4,274 sqft
Price per Sqft $113
Subdivision Mountain View Estates
MLS Listing ID 319184
Sold Date 08/30/19
Bedrooms 5
Full Baths 4
Year Built 2014
Lot Size 2.230 Acres
Property Description
This gorgeous 5 bedroom, 4 bath home in the sought after Forest community. It is a custom home nestled on 2.3 acres in Mountain View Estates that overlooks a beautiful stocked pond with a park like setting. You will enjoy evenings on your private screened in porch. This beautiful home boasts a main level master with tray ceiling, custom walk in closet and tile bathroom. An additional bedroom and full bath are on the main level. The floor plan has a large open kitchen with an oversized walk in pantry and breakfast area with separate dining. High end finishes and tons of room. The second floor is finished with an additional rec room and bedroom/bonus room. The basement has lots of windows and natural light, which is finished with two additional bedrooms and two full bathrooms. There is also a separate living room and family room with wet bar in this space. There is also a work shop area for lawn mower storage etc. The property has irrigation with a pump in the pond for water supply.
Location
State VA
County Bedford
Rooms
Family Room 16x17 Level: Below Grade
Other Rooms 12x9 Level: Below Grade
Dining Room 9x12 Level: Level 1 Above Grade
Kitchen 13x12 Level: Level 1 Above Grade
Interior
Interior Features Cable Connections, Ceiling Fan(s), Drapes, Drywall, Garden Tub, Great Room, High Speed Data Aval, Main Level Bedroom, Primary Bed w/Bath, Pantry, Separate Dining Room, Tile Bath(s), Walk-In Closet(s), Wet Bar, Whirlpool Tub
Heating Heat Pump, Hot Water-Elec, Propane, Two-Zone
Cooling Central Electric, Heat Pump, Two-Zone
Flooring Carpet, Ceramic Tile, Hardwood
Fireplaces Number 1 Fireplace, Gas Log, Leased Propane Tank, Marble/Travertine
Exterior
Exterior Feature Water View, Pool Nearby, Concrete Drive, Garden Space, Landscaped, Screened Porch, Secluded Lot, Storm Doors, Insulated Glass, Satellite Dish, Undergrnd Utilities, Stream/Creek, Mountain Views, Golf Nearby, Other
Parking Features Garage Door Opener, Oversized
Garage Spaces 575.0
Utilities Available AEP/Appalachian Powr
Roof Type Shingle
Building
Story One and One Half
Sewer Septic Tank
Schools
School District Bedford
Others
Acceptable Financing Conventional
Listing Terms Conventional
Read Less Info
Want to know what your home might be worth? Contact us for a FREE valuation!
Our team is ready to help you sell your home for the highest possible price ASAP

laurenbellrealestate@gmail.com
4109 Boonsboro Road, Lynchburg, VA, 24503, United States

