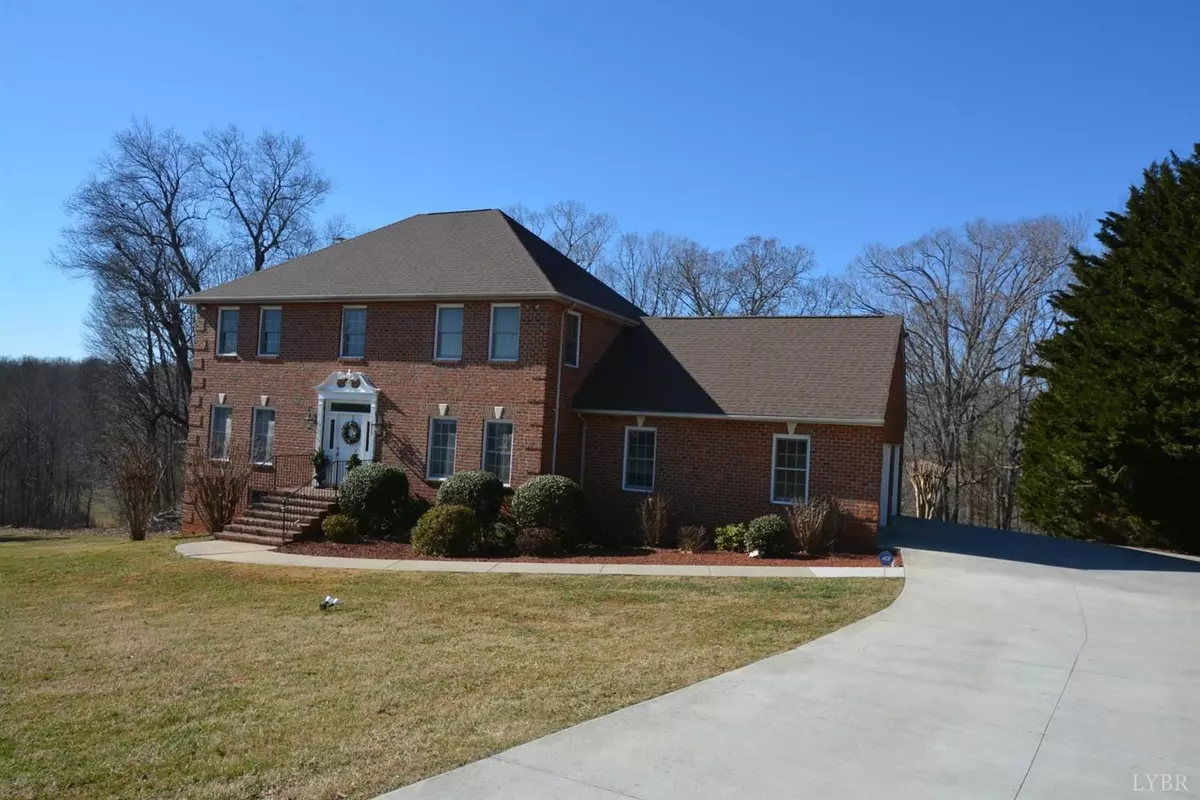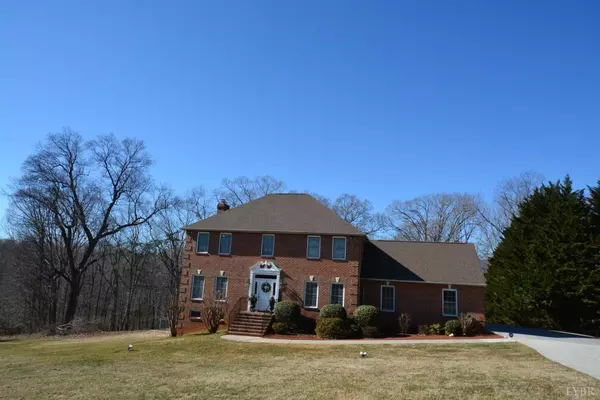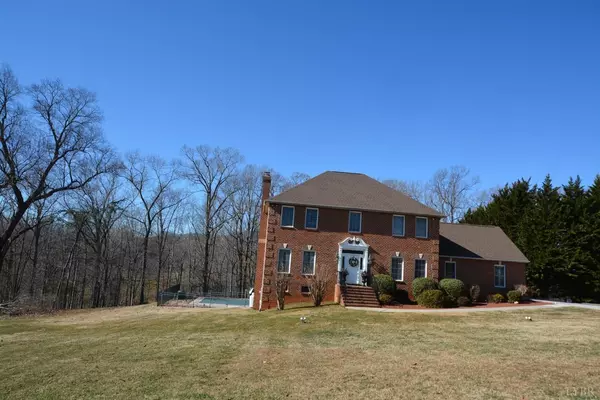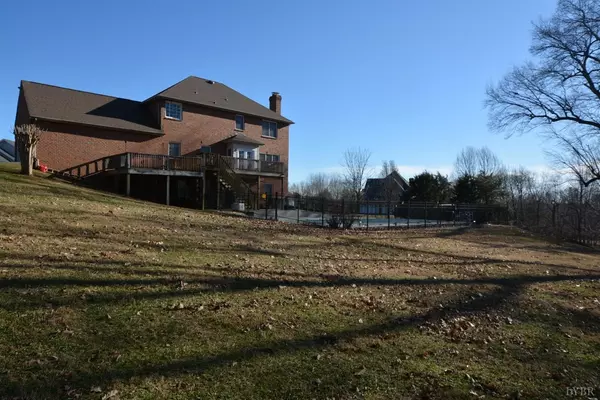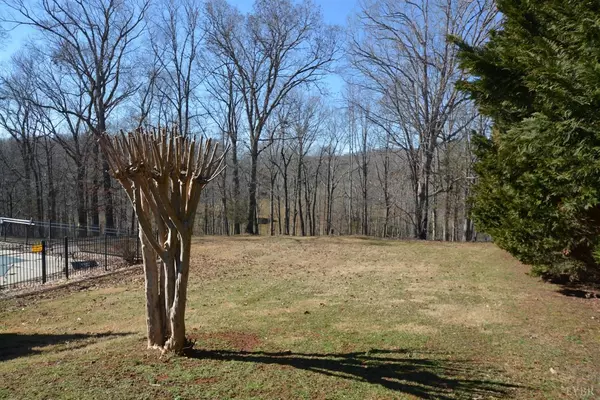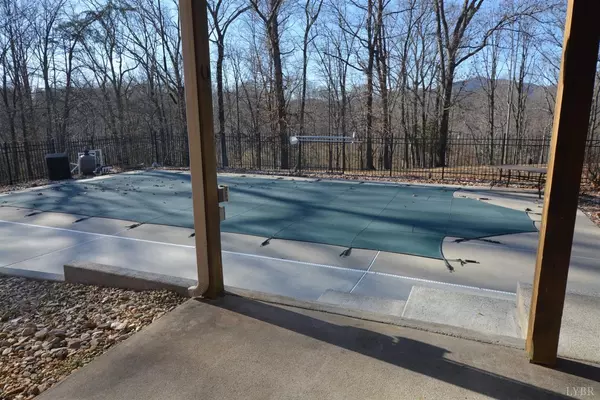Bought with Daniele Mason • Blickenstaff & Company, Realtors
$415,000
$424,900
2.3%For more information regarding the value of a property, please contact us for a free consultation.
4 Beds
4 Baths
3,384 SqFt
SOLD DATE : 06/18/2019
Key Details
Sold Price $415,000
Property Type Single Family Home
Sub Type Single Family Residence
Listing Status Sold
Purchase Type For Sale
Square Footage 3,384 sqft
Price per Sqft $122
Subdivision Ivy Hill
MLS Listing ID 316761
Sold Date 06/18/19
Bedrooms 4
Full Baths 3
Half Baths 1
Year Built 1998
Lot Size 3.810 Acres
Property Description
Spectacular brick home on 3.81 acres backing to woods for shade and sought-after privacy, in-ground pool, new roof, fabulous kitchen with granite, stainless appliances, main level laundry. Enjoy fancy meals in the formal dining room, or casual cook-outs on the massive deck, relaxing in the hot tub afterwards or take a swim in the pool. You'll love the kitchen with granite, stainless steel appliances, seating peninsula, pantry, and plenty of counter space. Formal living room/office, and main level den with fireplace open to the kitchen. Second level boasts fabulous master with pampering bath, entry to walk-up attic. Three other bedrooms on second level. Terrace level finished with family room (second fireplace), wet bar with access to the patio for enjoying drinks by the pool, full bath makes it easy to come in and shower after swimming. Unfinished storage space, 3 storage areas, plus massive storage room under garage. Nice home!
Location
State VA
County Bedford
Zoning R-1
Rooms
Family Room 17x15 Level: Below Grade
Dining Room 13x12 Level: Level 1 Above Grade
Kitchen 18x16 Level: Level 1 Above Grade
Interior
Interior Features Cable Available, Cable Connections, Ceiling Fan(s), Tile Bath(s), Drywall, Main Level Den, Primary Bed w/Bath, Pantry, Walk-In Closet(s)
Heating Heat Pump, Two-Zone
Cooling Heat Pump, Two-Zone
Flooring Carpet, Ceramic Tile, Hardwood, Other
Fireplaces Number 2 Fireplaces, Den
Exterior
Exterior Feature Concrete Drive, Garden Space, Hot Tub, Landscaped, Undergrnd Utilities, Stream/Creek, Golf Nearby
Parking Features Garage Door Opener
Garage Spaces 506.0
Utilities Available AEP/Appalachian Powr
Roof Type Shingle
Building
Story Two
Sewer Septic Tank
Schools
School District Bedford
Others
Acceptable Financing Conventional
Listing Terms Conventional
Read Less Info
Want to know what your home might be worth? Contact us for a FREE valuation!
Our team is ready to help you sell your home for the highest possible price ASAP

laurenbellrealestate@gmail.com
4109 Boonsboro Road, Lynchburg, VA, 24503, United States

