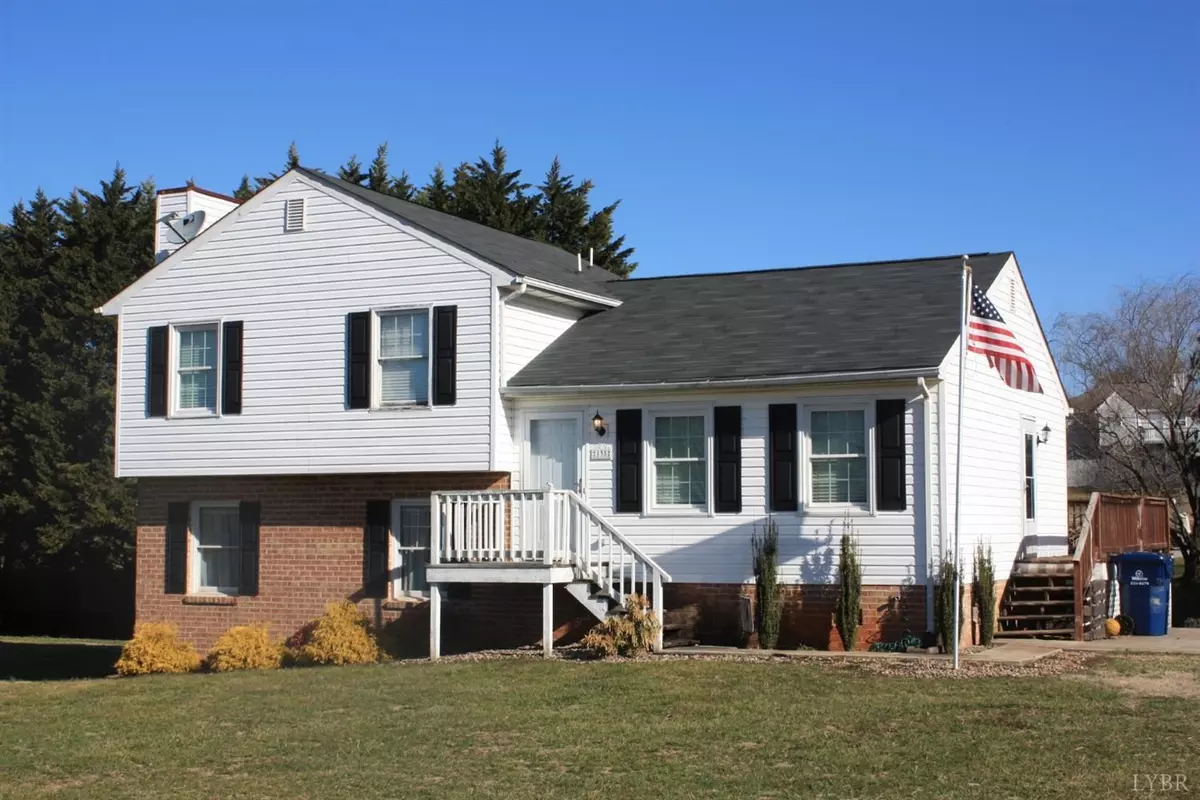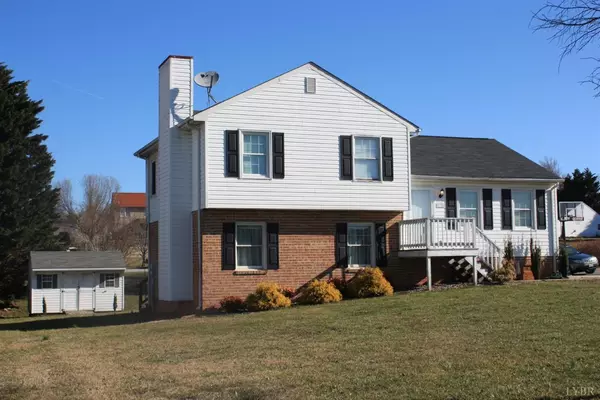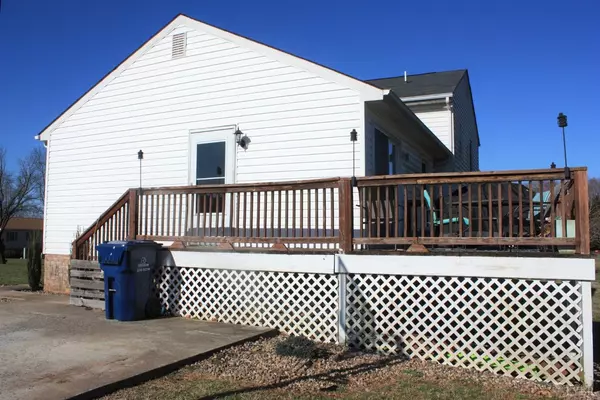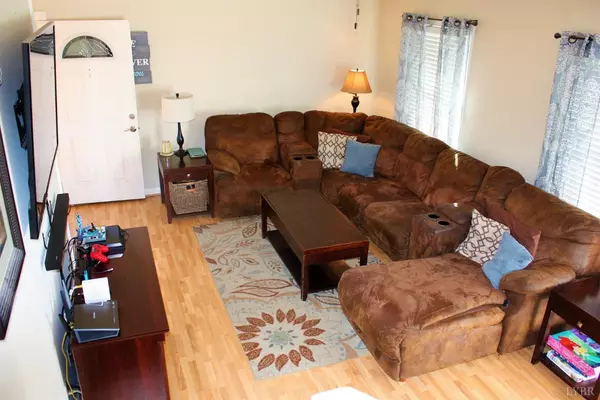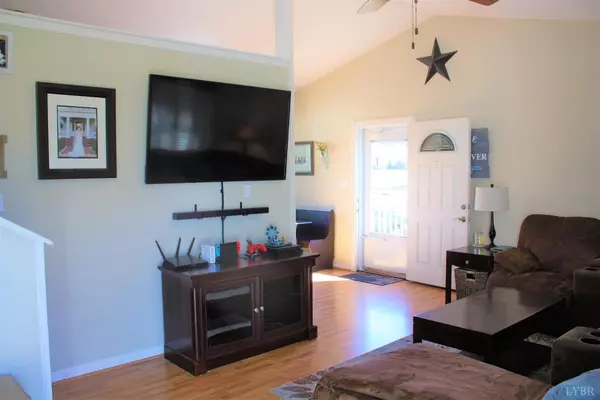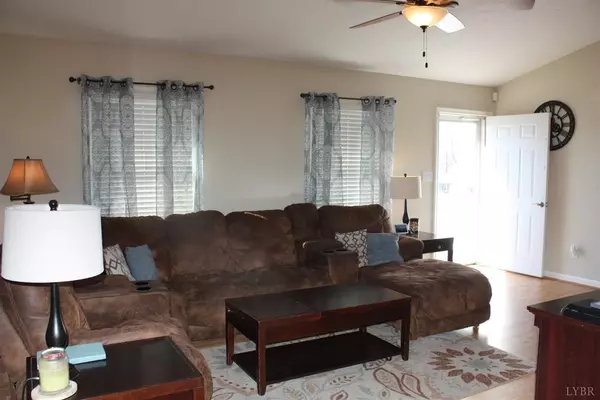Bought with Angie G Holt • Key to Your Heart Realty
$184,900
$179,900
2.8%For more information regarding the value of a property, please contact us for a free consultation.
3 Beds
2 Baths
1,622 SqFt
SOLD DATE : 06/06/2019
Key Details
Sold Price $184,900
Property Type Single Family Home
Sub Type Single Family Residence
Listing Status Sold
Purchase Type For Sale
Square Footage 1,622 sqft
Price per Sqft $113
Subdivision Cresthaven
MLS Listing ID 316744
Sold Date 06/06/19
Bedrooms 3
Full Baths 2
Year Built 1996
Lot Size 0.340 Acres
Property Description
Beautiful Split Level in Brookville School district. Vaulted living room open to the kitchen and breakfast area. Granite counter tops in kitchen and master bath, tile back splash, tile shower in master bath. Corner lot with concrete driveway, wrap around deck, and nice level backyard. Lower level has finished basement with large family room with flue for a wood stove, office or additional bedroom with closet and huge walk-in pantry with rough-in for master bath. Laundry room with window overlooking backyard and ample shelves for storage. Tall crawl space with vapor barrier is perfect for storage. Large storage building conveys as well. Nicely landscaped. If you're looking for a wonderful home with a great yard, this is it!
Location
State VA
County Campbell
Zoning R-1
Rooms
Family Room 22x12 Level: Level 1 Above Grade
Other Rooms 11x11 Level: Below Grade
Kitchen 13x11 Level: Level 1 Above Grade
Interior
Interior Features Cable Available, Cable Connections, Ceiling Fan(s), Tile Bath(s), Drywall, Pantry, Skylights
Heating Heat Pump
Cooling Heat Pump
Flooring Carpet, Ceramic Tile, Laminate
Fireplaces Number 1 Fireplace
Exterior
Exterior Feature Pool Nearby, Concrete Drive, Landscaped, Tennis Courts Nearby, Undergrnd Utilities
Utilities Available AEP/Appalachian Powr
Roof Type Shingle
Building
Story Three Or More
Sewer Septic Tank
Schools
School District Campbell
Others
Acceptable Financing FHA
Listing Terms FHA
Read Less Info
Want to know what your home might be worth? Contact us for a FREE valuation!
Our team is ready to help you sell your home for the highest possible price ASAP

laurenbellrealestate@gmail.com
4109 Boonsboro Road, Lynchburg, VA, 24503, United States

