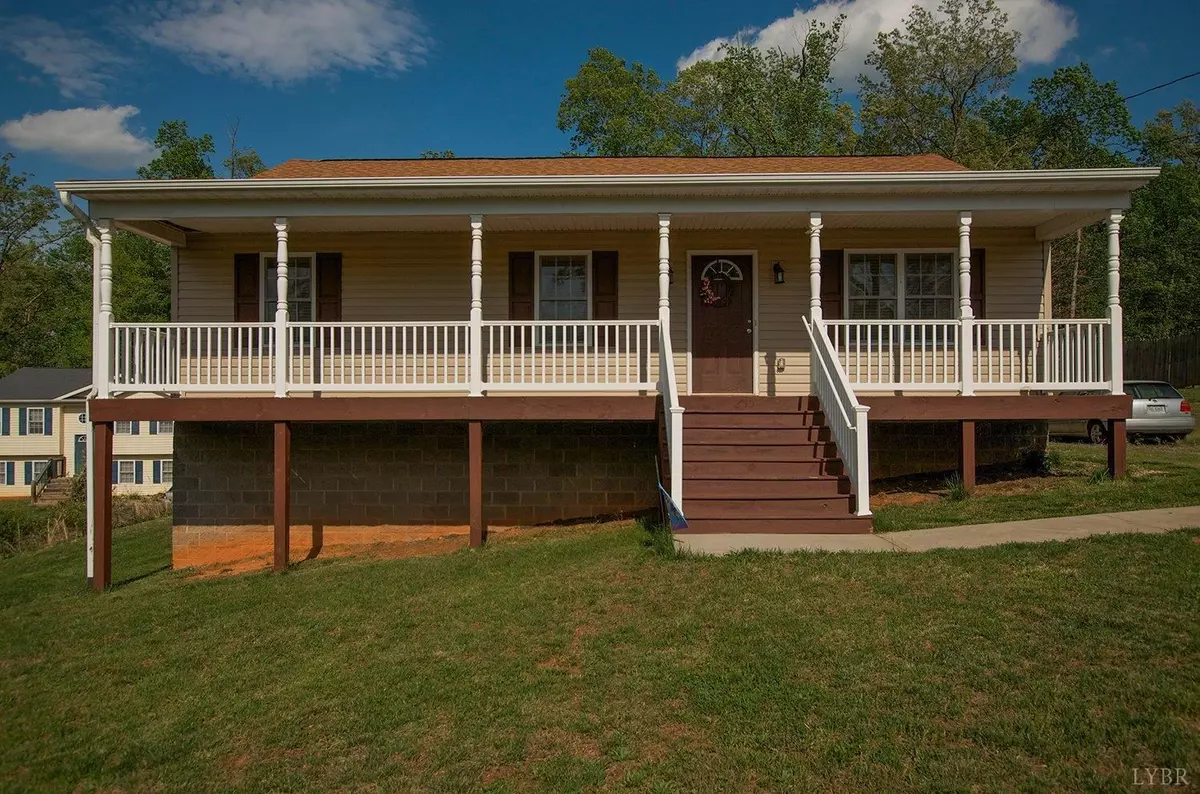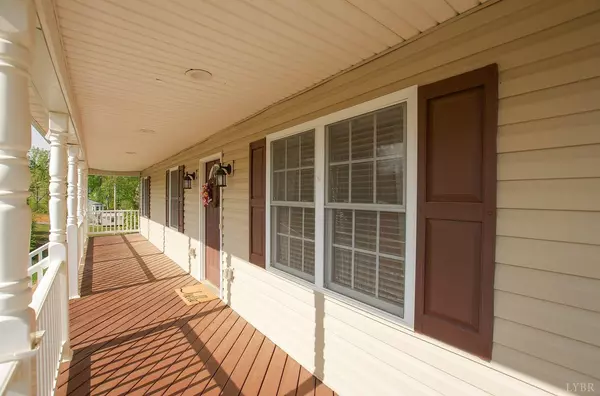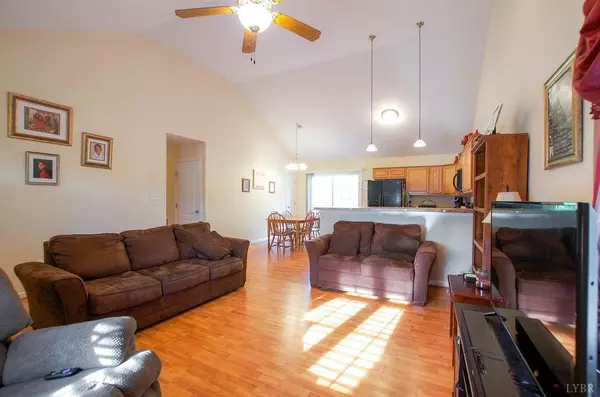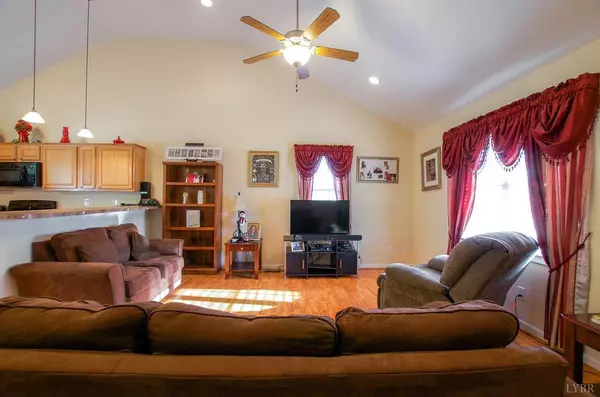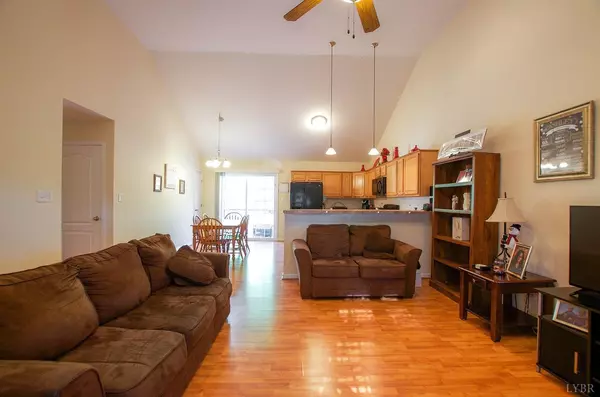Bought with Gary McCullough • Berkshire Hathaway HomeServices Dawson Ford Garbee & Co., REALTORS®-Forest
$174,900
$174,900
For more information regarding the value of a property, please contact us for a free consultation.
3 Beds
2 Baths
1,250 SqFt
SOLD DATE : 08/12/2019
Key Details
Sold Price $174,900
Property Type Single Family Home
Sub Type Single Family Residence
Listing Status Sold
Purchase Type For Sale
Square Footage 1,250 sqft
Price per Sqft $139
MLS Listing ID 318198
Sold Date 08/12/19
Bedrooms 3
Full Baths 2
Year Built 2011
Lot Size 0.570 Acres
Property Description
This home offers a very open floor plan, with plenty more room for expansion in the full unfinished basement! Seller was first owner of home, so you will be only 2nd owner of this one level modern home that has a lot to offer & has been maintained very well. Open living room & kitchen plan, overlooking large backyard & deck. Master BR with nice master bathroom, & two other nice size bedrooms with closets. Ceramic tile, carpet, & laminate complete the various flooring on first level, not to mention beautiful neutral paint colors throughout. With over 1200SF on first level, the full unfinished basement offers same SF of space that can be finished, & a roughed-in area for a 3rd full bath, giving you a potential to have over 2400SF! Home situated on just over half acre, so there is plenty of yard for the kids & pets to run & play. Sit on the deck & enjoy grilling, or relax on the large front porch. This home is move-in ready! Don't miss out on this deal!
Location
State VA
County Amherst
Zoning R-1
Rooms
Kitchen 12x10 Level: Level 1 Above Grade
Interior
Interior Features Cable Available, Cable Connections, Ceiling Fan(s), Tile Bath(s), Drywall, Main Level Bedroom, Primary Bed w/Bath, Pantry, Smoke Alarm
Heating Heat Pump
Cooling Heat Pump
Flooring Carpet, Ceramic Tile, Concrete, Laminate
Exterior
Exterior Feature Concrete Drive, Garden Space, Landscaped, Storm Windows, Storm Doors, Satellite Dish, Golf Nearby
Roof Type Shingle
Building
Story One
Sewer Septic Tank
Schools
School District Amherst
Others
Acceptable Financing VA
Listing Terms VA
Read Less Info
Want to know what your home might be worth? Contact us for a FREE valuation!
Our team is ready to help you sell your home for the highest possible price ASAP

laurenbellrealestate@gmail.com
4109 Boonsboro Road, Lynchburg, VA, 24503, United States

