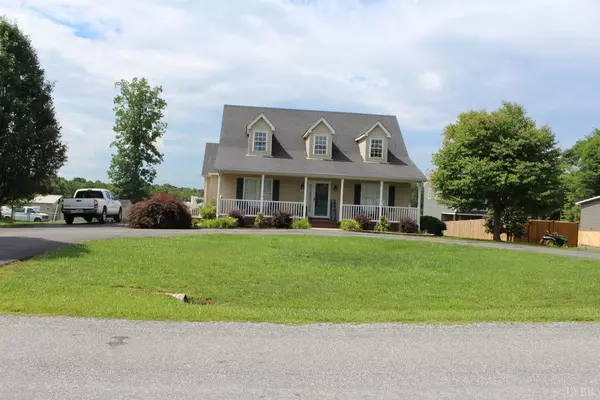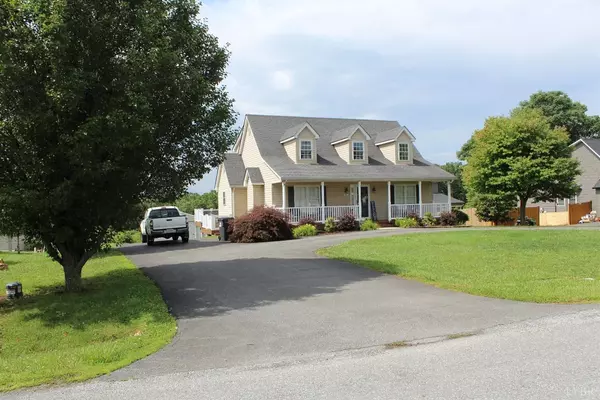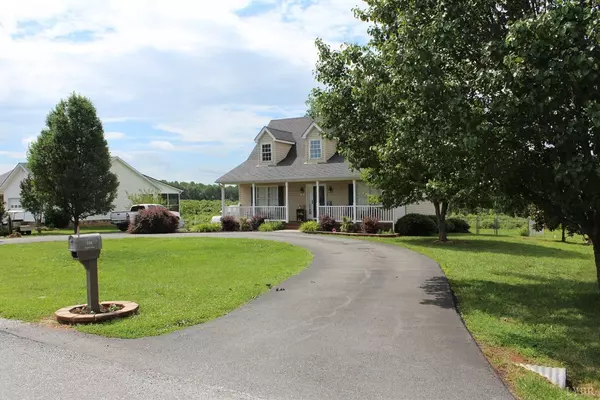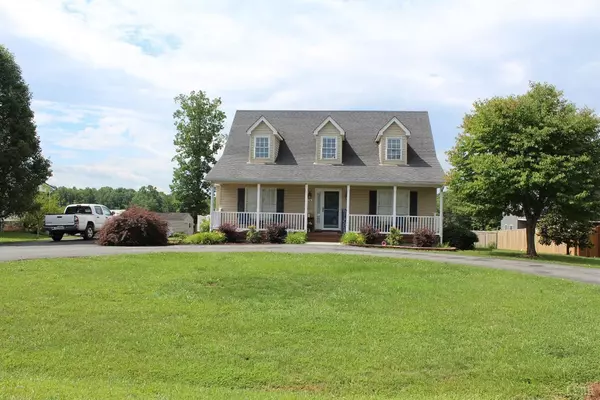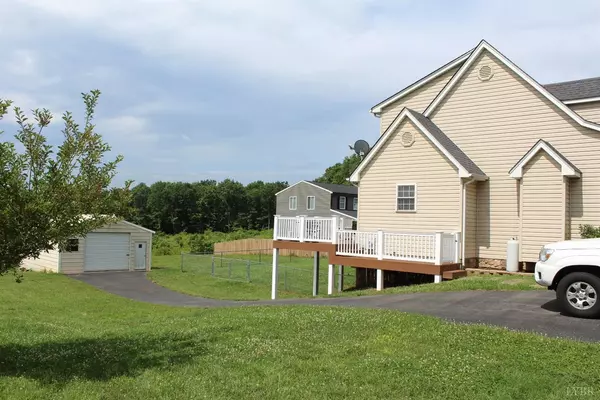Bought with Monty Jennings • Century 21 All-Service-AMH
$257,400
$259,900
1.0%For more information regarding the value of a property, please contact us for a free consultation.
3 Beds
3 Baths
2,258 SqFt
SOLD DATE : 08/07/2019
Key Details
Sold Price $257,400
Property Type Single Family Home
Sub Type Single Family Residence
Listing Status Sold
Purchase Type For Sale
Square Footage 2,258 sqft
Price per Sqft $113
MLS Listing ID 319354
Sold Date 08/07/19
Bedrooms 3
Full Baths 2
Half Baths 1
Year Built 2002
Lot Size 0.486 Acres
Property Description
Have you dreamed about sitting on your front porch in your rocking chair? Now is the time to move. This home offers you 3 large bedrooms, cathedral ceilings, maintenance free living in a convenient location. The outside offers vinyl siding, and trek decking. If you like to barbeque and entertain outside, you have found your place. The Large deck overlooking the back yard and woods is completely maintenance free with trek board, and vinyl railing. Inside you are treated to hardwood and ceramic flooring, with granite counter tops in upstairs kitchen and master bath. The basement offers you a large FR for the kids to entertain their friends. There is also a full kitchen that could possibly allow you to rent the area with minimal work. To end your day, the MB offers natural lighting W/IN closet and a large W/IN shower. There is no property currently listed at this price with the updates and on the market. You must see to appreciate all that your money can buy.
Location
State VA
County Amherst
Rooms
Other Rooms 11.50x14 Level: Below Grade
Kitchen 13x15 Level: Level 1 Above Grade
Interior
Interior Features Cable Available, Cable Connections, Ceiling Fan(s), Drywall, Great Room, Main Level Bedroom, Primary Bed w/Bath, Smoke Alarm, Tile Bath(s), Walk-In Closet(s), Workshop
Heating Heat Pump
Cooling Heat Pump, Two-Zone
Flooring Ceramic Tile, Wood
Fireplaces Number Gas Log
Exterior
Exterior Feature Circular Drive, Paved Drive, Fenced Yard, Garden Space, Landscaped, Storm Windows, Storm Doors, Insulated Glass, Satellite Dish
Parking Features Workshop, Other
Utilities Available AEP/Appalachian Powr
Roof Type Shingle
Building
Story One and One Half
Sewer Septic Tank
Schools
School District Amherst
Others
Acceptable Financing Cash
Listing Terms Cash
Read Less Info
Want to know what your home might be worth? Contact us for a FREE valuation!
Our team is ready to help you sell your home for the highest possible price ASAP

laurenbellrealestate@gmail.com
4109 Boonsboro Road, Lynchburg, VA, 24503, United States


