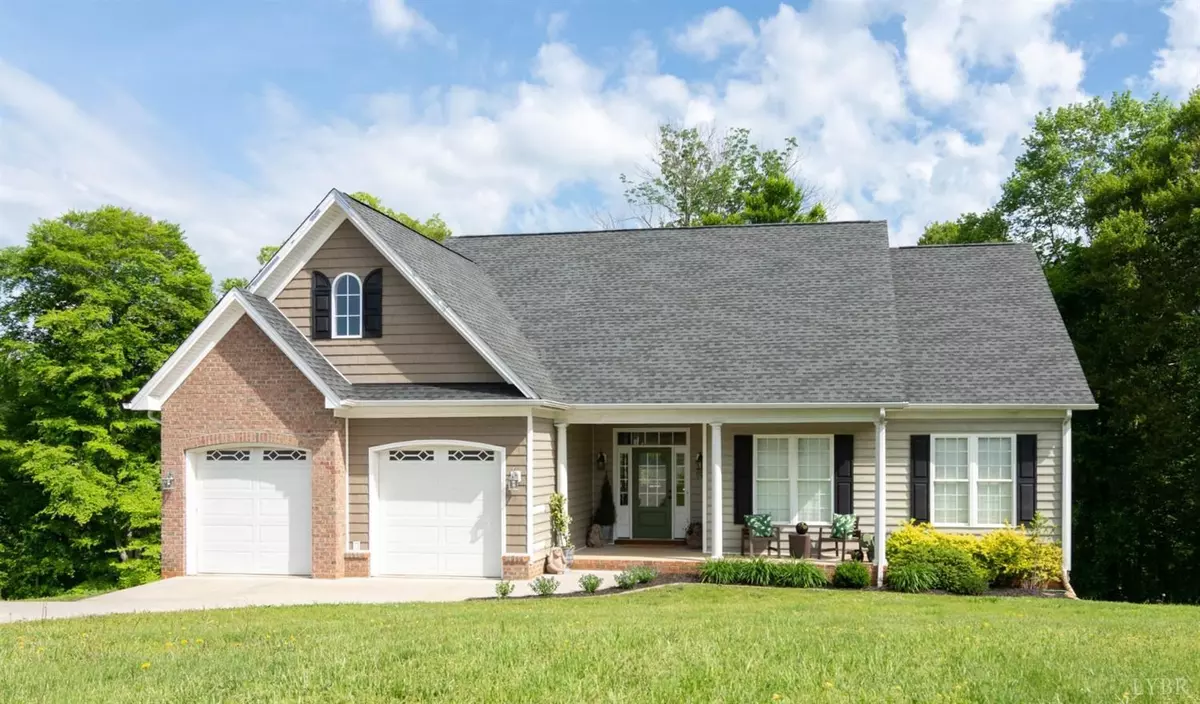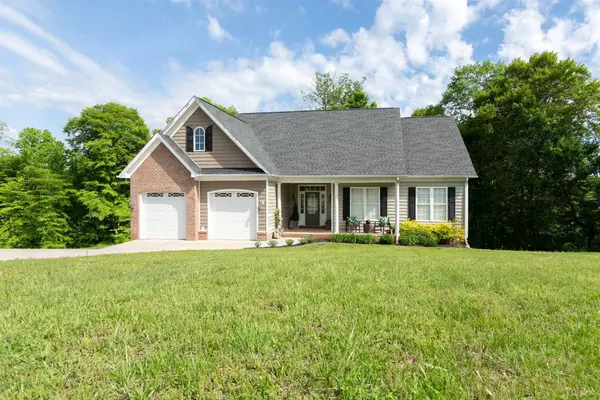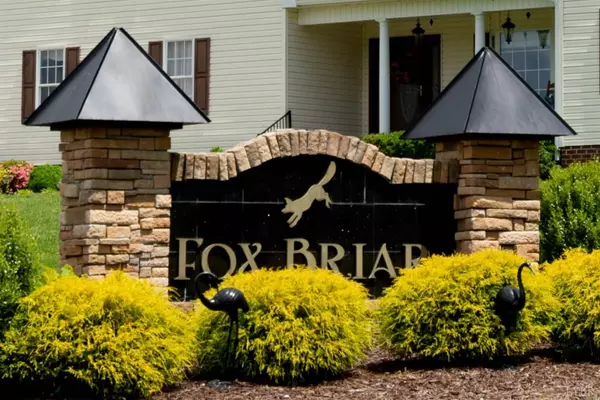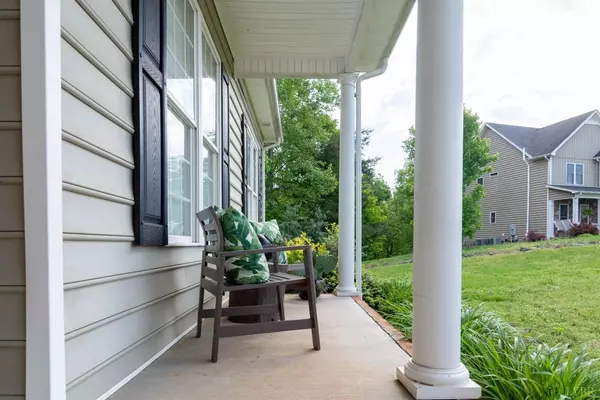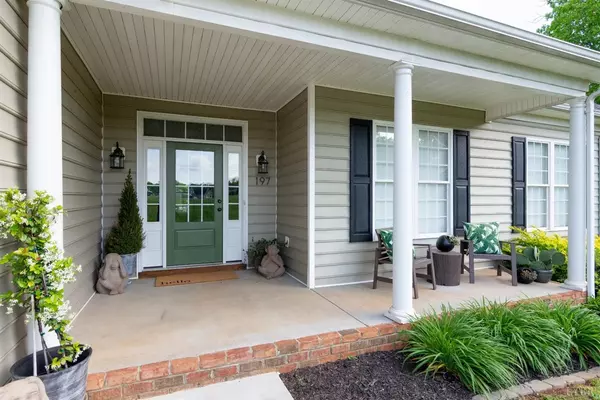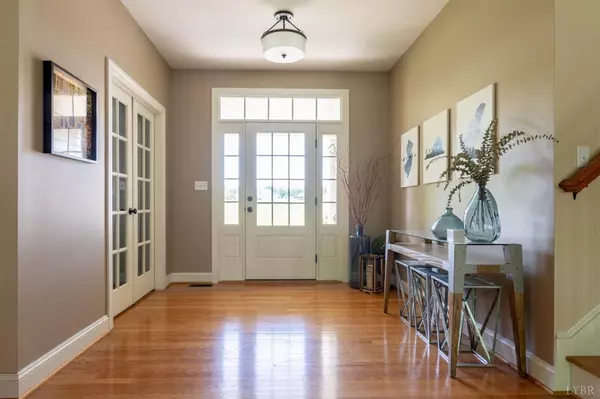Bought with Dawn M Runyon • Alliance Realty Group
$349,900
$349,900
For more information regarding the value of a property, please contact us for a free consultation.
4 Beds
3 Baths
3,750 SqFt
SOLD DATE : 08/02/2019
Key Details
Sold Price $349,900
Property Type Single Family Home
Sub Type Single Family Residence
Listing Status Sold
Purchase Type For Sale
Square Footage 3,750 sqft
Price per Sqft $93
Subdivision Fox Briar
MLS Listing ID 319063
Sold Date 08/02/19
Bedrooms 4
Full Baths 3
Year Built 2009
Lot Size 1.880 Acres
Property Description
3700 Sq Ft home situated on 1.88 acres in the Community of Fox Briar! Inside greets you with a large great room with hardwoods, natural light, & a cozy gas log fireplace. Custom kitchen boasts an abundance of cabinetry, granite counters, travertine backsplash, and stainless steel appliance package. Formal Dining nook is elegantly adorned with a vaulted ceiling and a full span of windows. Continue entertaining on the 24X10 deck overlooking a private yard backed by trees. Main level Master Suite provides private access to the deck with a walk-in closet and Ensuite bath featuring whirlpool tub, walk-in shower, & dual sink vanity. 2 additional bedrooms and full bath adjacent to the master. Upstairs hosts a huge playroom/rec room. Newly finished terrace level with den, 4th bedroom, & attached full bath- making this home perfect for an in-law suite or rental potential. Laundry room with utility sink & butcher block counters. Tons of storage & workshop space. Laundry on main level & below,
Location
State VA
County Amherst
Zoning R1
Rooms
Other Rooms 23x17 Level: Level 2 Above Grade
Dining Room 12x12 Level: Level 1 Above Grade
Kitchen 14x14 Level: Level 1 Above Grade
Interior
Interior Features Cable Available, Cable Connections, Ceiling Fan(s), Drywall, Great Room, High Speed Data Aval, Main Level Bedroom, Primary Bed w/Bath, Separate Dining Room, Smoke Alarm, Tile Bath(s), Walk-In Closet(s), Whirlpool Tub
Heating Heat Pump
Cooling Heat Pump, Two-Zone
Flooring Carpet, Ceramic Tile, Hardwood
Fireplaces Number 1 Fireplace, Gas Log, Great Room
Exterior
Exterior Feature Paved Drive, Concrete Drive, Garden Space, Landscaped, Secluded Lot, Insulated Glass, Undergrnd Utilities, Stream/Creek, Mountain Views, Ski Slope Nearby
Parking Features Garage Door Opener
Garage Spaces 504.0
Utilities Available AEP/Appalachian Powr
Roof Type Shingle
Building
Story One
Sewer Septic Tank
Schools
School District Amherst
Others
Acceptable Financing Conventional
Listing Terms Conventional
Read Less Info
Want to know what your home might be worth? Contact us for a FREE valuation!
Our team is ready to help you sell your home for the highest possible price ASAP

laurenbellrealestate@gmail.com
4109 Boonsboro Road, Lynchburg, VA, 24503, United States

