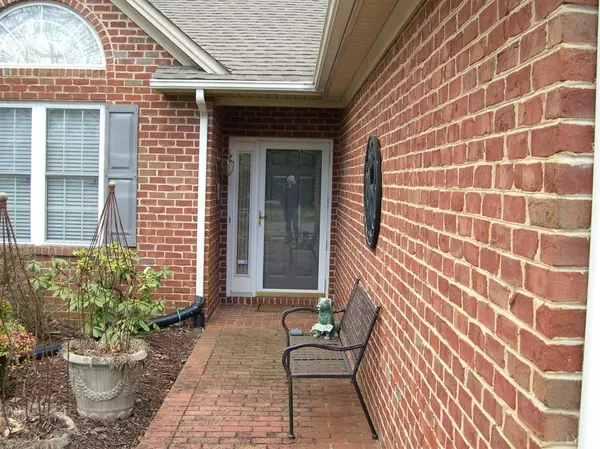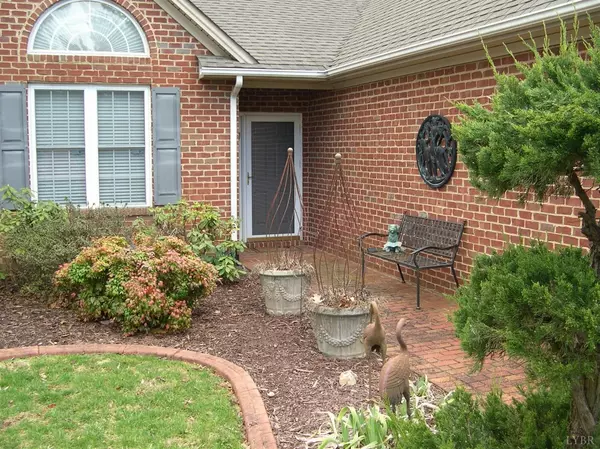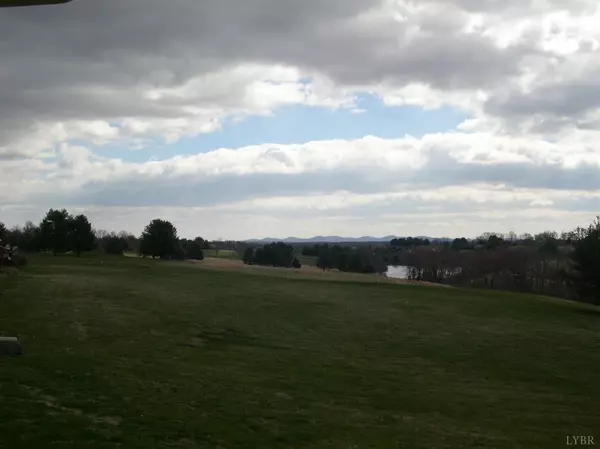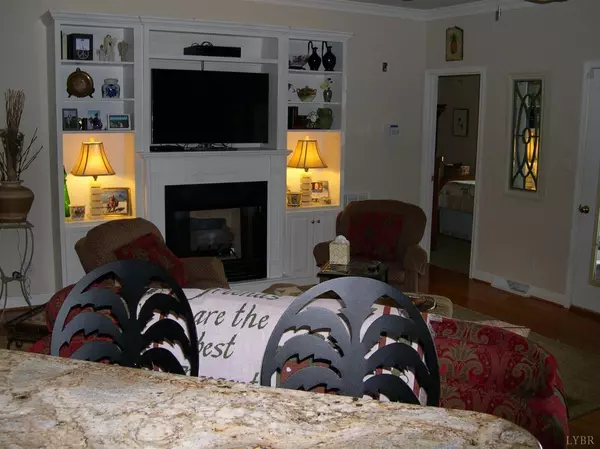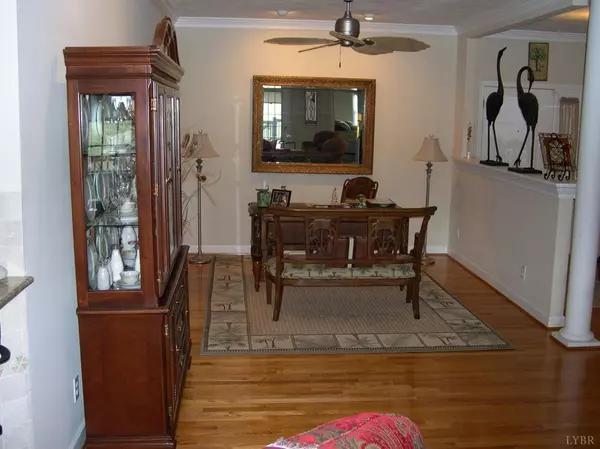Bought with Jackie G Kramar • Harmony Homes & Land
$320,000
$331,900
3.6%For more information regarding the value of a property, please contact us for a free consultation.
3 Beds
3 Baths
3,210 SqFt
SOLD DATE : 06/28/2019
Key Details
Sold Price $320,000
Property Type Townhouse
Sub Type Townhouse
Listing Status Sold
Purchase Type For Sale
Square Footage 3,210 sqft
Price per Sqft $99
MLS Listing ID 317444
Sold Date 06/28/19
Bedrooms 3
Full Baths 3
HOA Fees $100/qua
Year Built 2001
Lot Size 10,890 Sqft
Property Description
This Luxurious Town-home,on the Ivy Hill Golf Clubs # 1 Tee features a cozy gas log fireplace. It comes with great views of the mountains and a large 2 car garage. This home is in move in ready condition. You get Main level living with a large Master Suite and a 2nd bedroom. Two full baths on the main level . Solid hardwood floors and carpet throughout the main level. Tile in Master bath,kitchen and lower level bath. Mostly finished terrace level that includes a storage area,a family room and a poolroom , a 3rd bedroom with full bath. Covered deck overlooking the golf course. a security system and landscaping. Close to US 460,minutes to Lynchburg,Liberty University and shopping. This is not your average town-home. Come see this magnificent home located in the beautiful Ivy Hill Development.Just minutes from all the amenities you will need. Let someone else do your lawn while you enjoy your time on your covered deck,playing golf or Pickle ball. Call today,you will like what you see.
Location
State VA
County Bedford
Rooms
Family Room 20x16 Level: Below Grade
Other Rooms 17x23 Level: Below Grade 15x26 Level: Below Grade
Dining Room 19x11 Level: Level 1 Above Grade
Kitchen 19x9 Level: Level 1 Above Grade
Interior
Interior Features Cable Available, Cable Connections, Ceiling Fan(s), Tile Bath(s), Drywall, High Speed Data Aval, Main Level Bedroom, Primary Bed w/Bath, Pantry, Security System, Separate Dining Room, Walk-In Closet(s)
Heating Heat Pump
Cooling Heat Pump
Flooring Carpet, Ceramic Tile, Concrete, Hardwood
Fireplaces Number 1 Fireplace, Gas Log, Living Room
Exterior
Exterior Feature Pool Nearby, Paved Drive, Landscaped, Storm Doors, Insulated Glass, Undergrnd Utilities, Mountain Views, Lake Nearby, Club House Nearby, Golf Nearby, Ski Slope Nearby, On Golf Course
Parking Features Garage Door Opener
Garage Spaces 506.0
Utilities Available AEP/Appalachian Powr
Roof Type Shingle
Building
Story One
Sewer Septic Tank
Schools
School District Bedford
Others
Acceptable Financing Conventional
Listing Terms Conventional
Read Less Info
Want to know what your home might be worth? Contact us for a FREE valuation!
Our team is ready to help you sell your home for the highest possible price ASAP

laurenbellrealestate@gmail.com
4109 Boonsboro Road, Lynchburg, VA, 24503, United States


