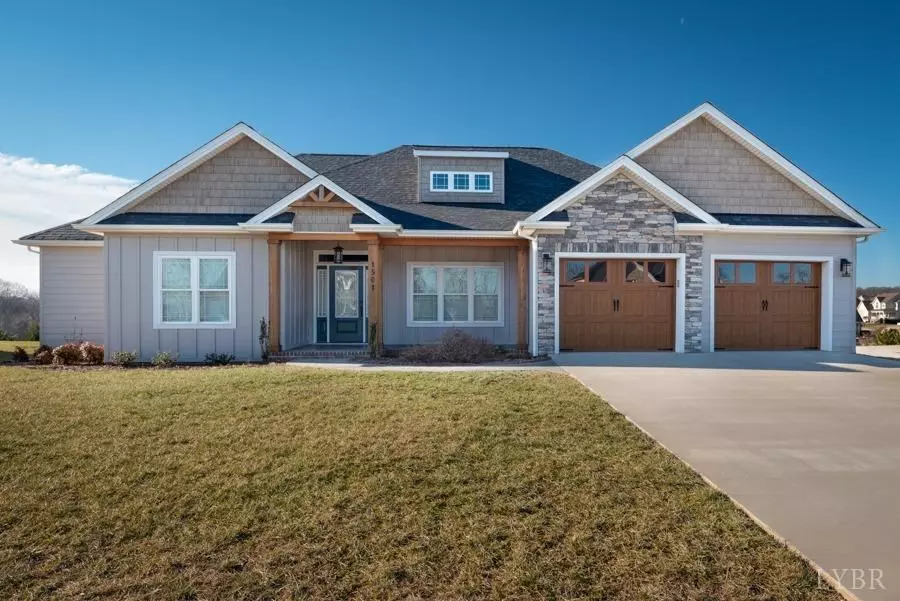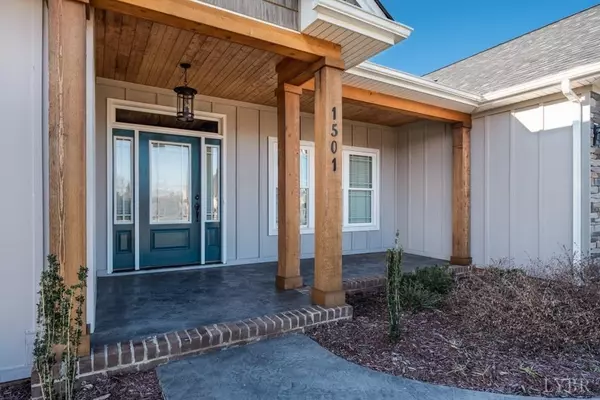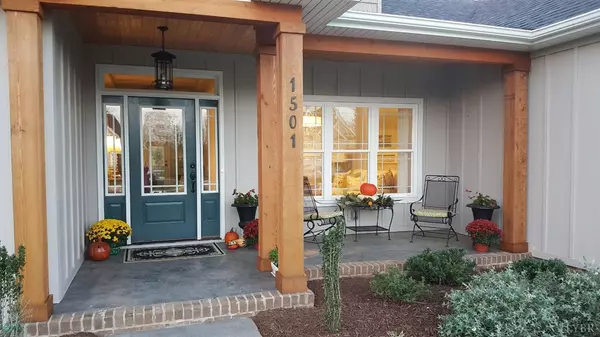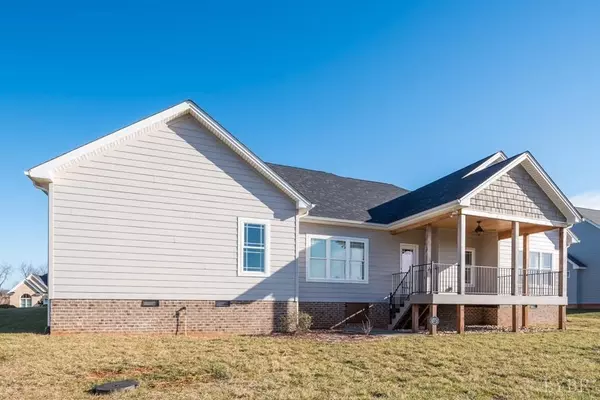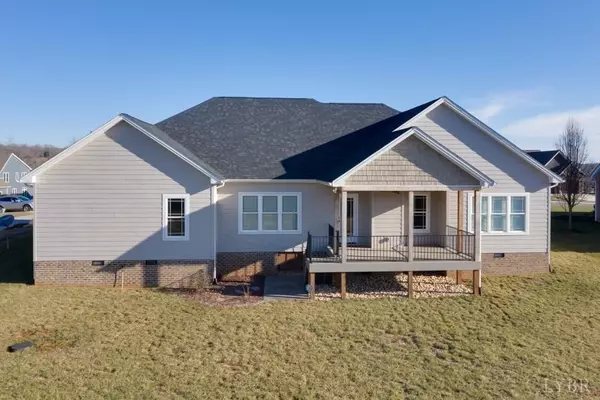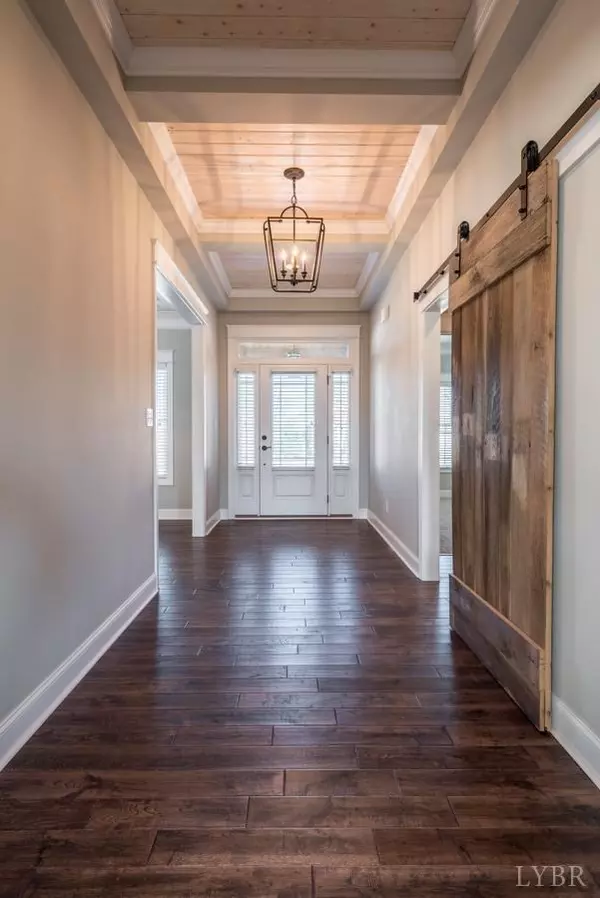Bought with Brandi Smith • Signature One Realtors, LLC
$379,000
$379,000
For more information regarding the value of a property, please contact us for a free consultation.
4 Beds
3 Baths
2,328 SqFt
SOLD DATE : 07/01/2019
Key Details
Sold Price $379,000
Property Type Single Family Home
Sub Type Single Family Residence
Listing Status Sold
Purchase Type For Sale
Square Footage 2,328 sqft
Price per Sqft $162
MLS Listing ID 316428
Sold Date 07/01/19
Bedrooms 4
Full Baths 3
HOA Fees $40/mo
Year Built 2016
Lot Size 0.400 Acres
Property Description
Beautiful Farmington home in Forest, so tasteful inside and out! So many custom features. Unique barn doors, fireplace accented with barn wood, crown moldings throughout and such pleasing updated colors. Main level floorplan that meets today's family needs. Huge gourmet kitchen with gorgeous cabinetry lots of workspace and large breakfast bar that makes this home perfect for entertaining. Large pantry. 4 main level bedrooms (one currently being used as an office). Front porch is perfect for rocking chairs. Large and beautifully appointed main level master suite. Enjoy the large inviting master bath, tiled shower, double vanity, soaking tub and large master bedroom closet. Laundry room adjacent to the master. Garage is just off the kitchen with a well-planned drop space for coats and backpacks. A showcase but so comfortable and easy! Live, entertain, enjoy friends and family in this gorgeous Farmington home.
Location
State VA
County Bedford
Rooms
Kitchen 15x14 Level: Level 1 Above Grade
Interior
Interior Features Cable Available, Cable Connections, Ceiling Fan(s), Tile Bath(s), Garden Tub, Main Level Bedroom, Primary Bed w/Bath, Pantry, Separate Dining Room, Walk-In Closet(s)
Heating Heat Pump
Cooling Heat Pump
Flooring Carpet, Ceramic Tile, Hardwood, Tile
Fireplaces Number 1 Fireplace, Living Room
Exterior
Exterior Feature Pool Nearby, Concrete Drive, Insulated Glass, Mountain Views, Club House Nearby, Ski Slope Nearby
Garage Spaces 528.0
Roof Type Shingle
Building
Story One
Sewer County
Schools
School District Bedford
Others
Acceptable Financing Cash
Listing Terms Cash
Read Less Info
Want to know what your home might be worth? Contact us for a FREE valuation!
Our team is ready to help you sell your home for the highest possible price ASAP

laurenbellrealestate@gmail.com
4109 Boonsboro Road, Lynchburg, VA, 24503, United States

