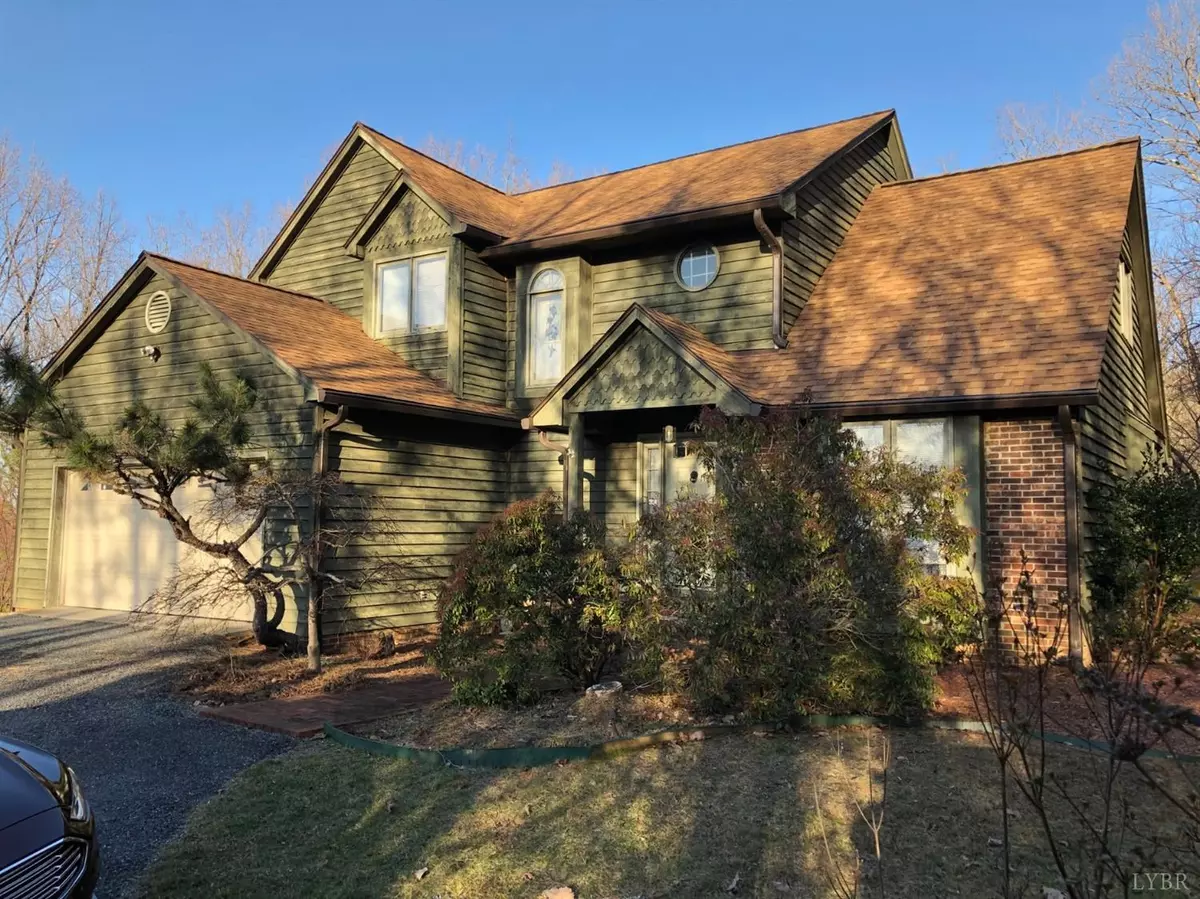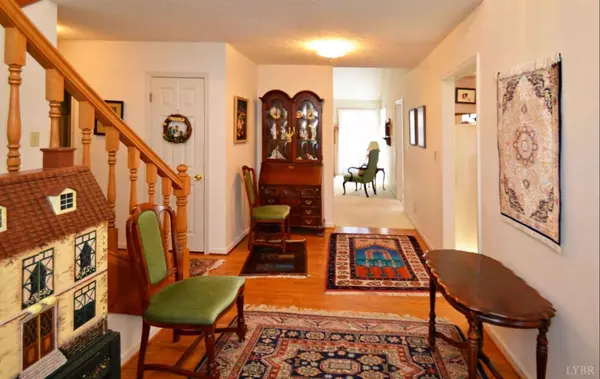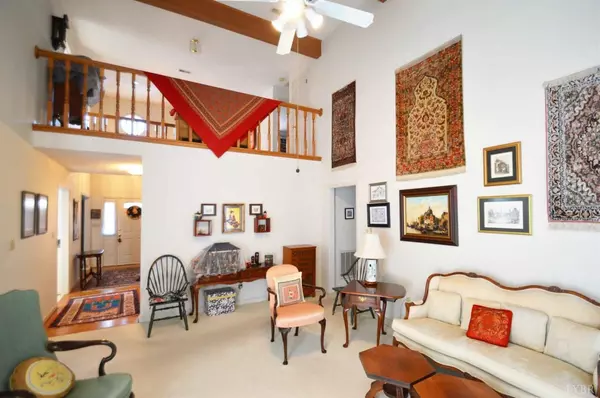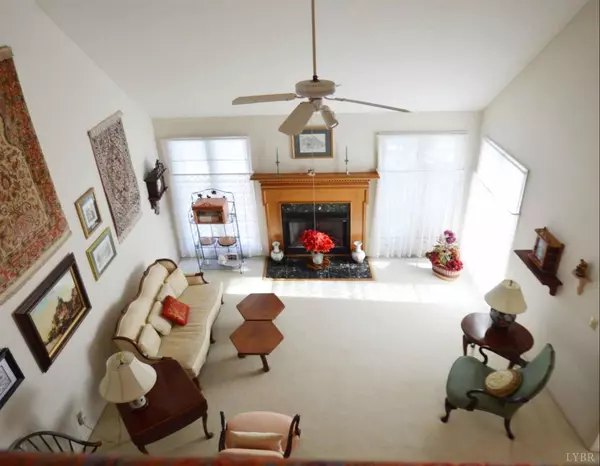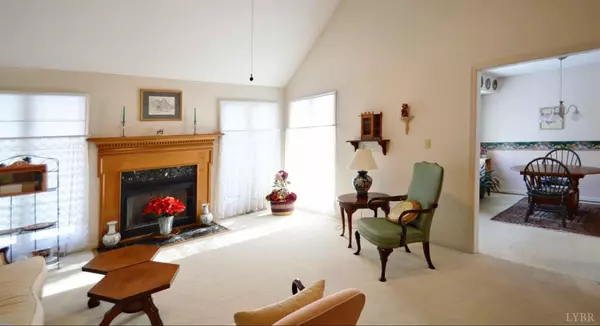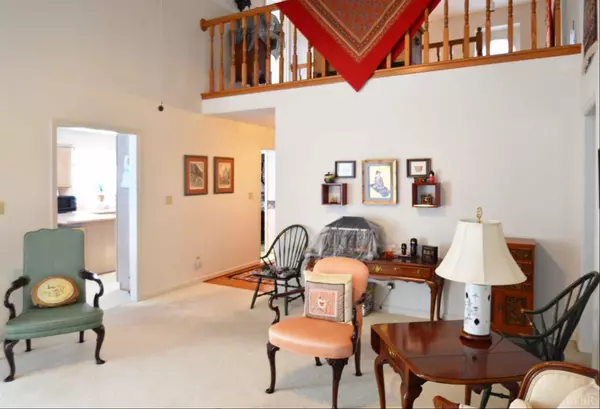Bought with Judy S Creasy • Century 21 ALL-SERVICE
$239,000
$259,900
8.0%For more information regarding the value of a property, please contact us for a free consultation.
3 Beds
4 Baths
2,971 SqFt
SOLD DATE : 06/20/2019
Key Details
Sold Price $239,000
Property Type Single Family Home
Sub Type Single Family Residence
Listing Status Sold
Purchase Type For Sale
Square Footage 2,971 sqft
Price per Sqft $80
Subdivision Holiday Forest
MLS Listing ID 316162
Sold Date 06/20/19
Bedrooms 3
Full Baths 2
Half Baths 2
HOA Fees $8/ann
Year Built 1989
Lot Size 5.320 Acres
Property Description
If you have been searching for your Private Haven, then you will definitely want take a look at this charming one owner home. Spacious rooms, formal dining room with tray ceiling and chair rail, huge entrance foyer, great room with wood burning fireplace and vaulted ceiling, main level master bedroom suite with Jacuzzi tub, double sinks and walk-in closet. Upstairs has 2 spacious bedrooms, full bath, large foyer/hall and office. Full finished basement with large half bath with drain to add a shower, separate laundry room and 2 storage/bonus rooms. 2 car garage. Roof and K-guard gutters are 3 years old. Secluded 5.32 acres add to this unique home. Don't let this rare opportunity slip by.
Location
State VA
County Campbell
Zoning R-1
Rooms
Family Room 23.80x21.10 Level: Below Grade
Other Rooms 19.11x17.60 Level: Below Grade 14.60x7.10 Level: Level 2 Above Grade 11.20x11.10 Level: Below Grade
Dining Room 11.10x11.20 Level: Level 1 Above Grade
Kitchen 11.50x9.30 Level: Level 1 Above Grade
Interior
Interior Features Ceiling Fan(s), Drywall, Main Level Bedroom, Primary Bed w/Bath, Paneling, Pantry, Separate Dining Room, Smoke Alarm, Walk-In Closet(s)
Heating Heat Pump, Two-Zone
Cooling Heat Pump
Flooring Carpet, Hardwood, Vinyl
Fireplaces Number 1 Fireplace, Living Room
Exterior
Exterior Feature Paved Drive, Landscaped, Secluded Lot, Insulated Glass, Undergrnd Utilities
Parking Features Garage Door Opener
Garage Spaces 484.0
Utilities Available AEP/Appalachian Powr
Roof Type Shingle
Building
Story Two
Sewer Septic Tank
Schools
School District Campbell
Others
Acceptable Financing Conventional
Listing Terms Conventional
Read Less Info
Want to know what your home might be worth? Contact us for a FREE valuation!
Our team is ready to help you sell your home for the highest possible price ASAP

laurenbellrealestate@gmail.com
4109 Boonsboro Road, Lynchburg, VA, 24503, United States

