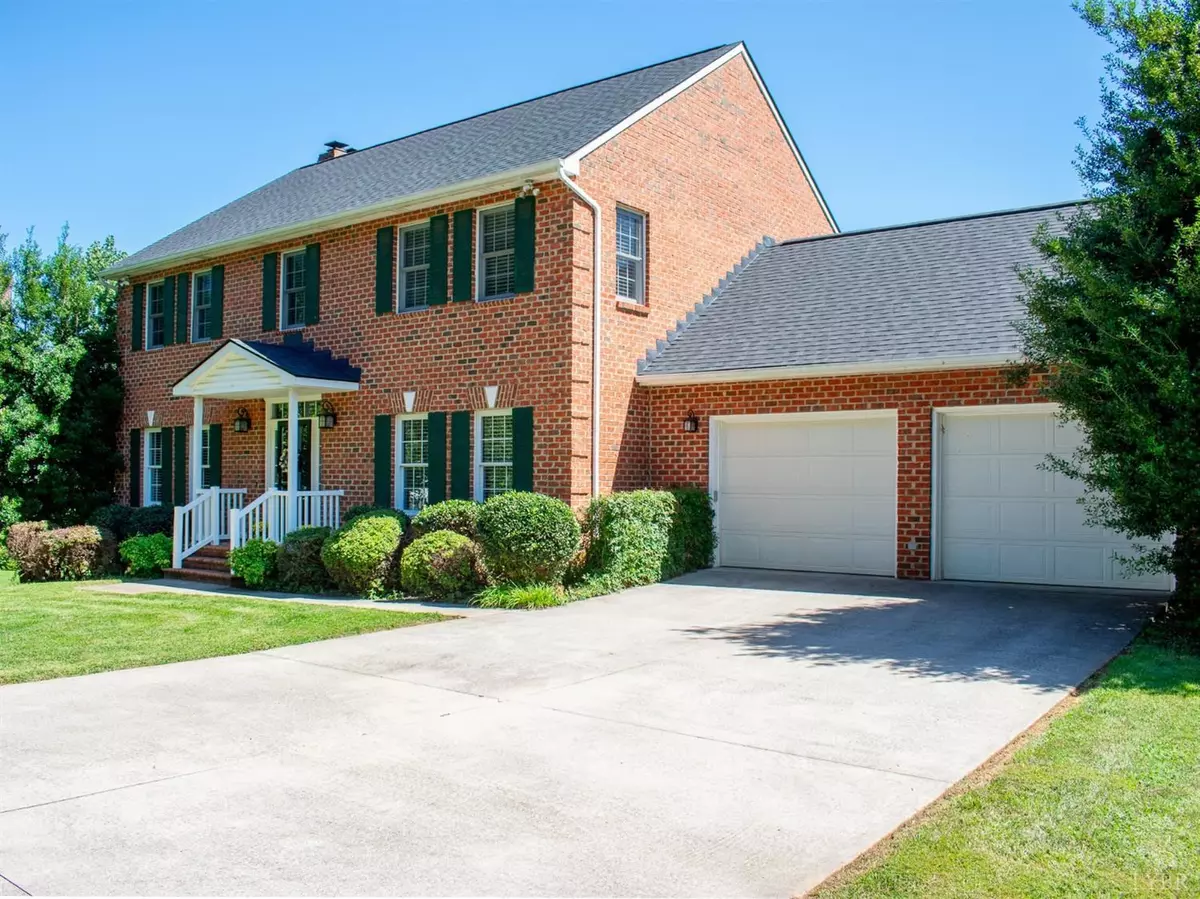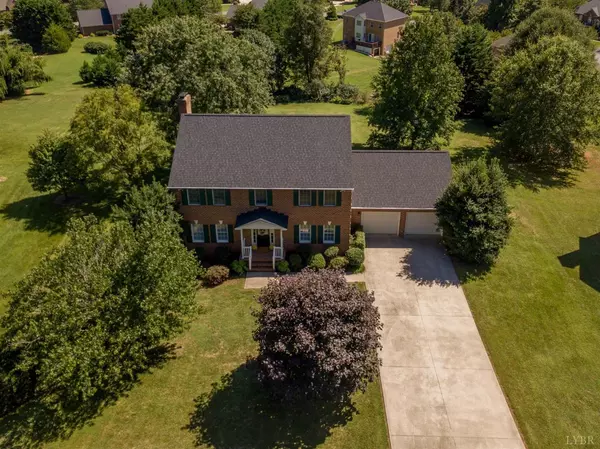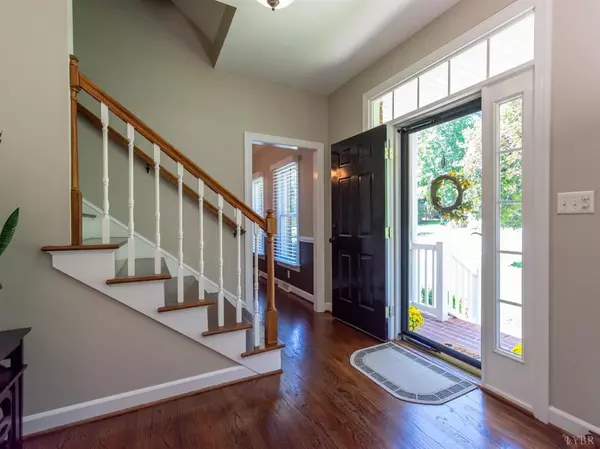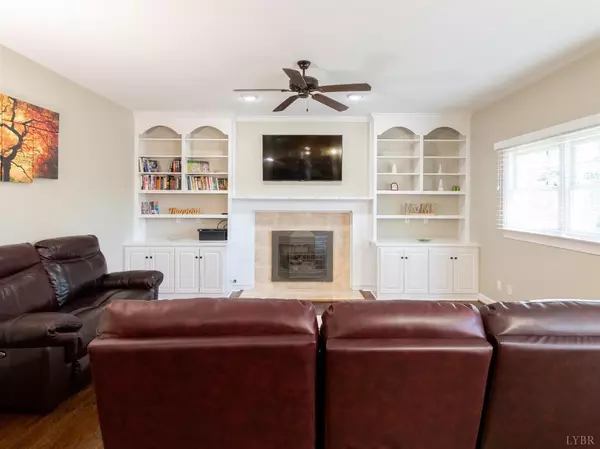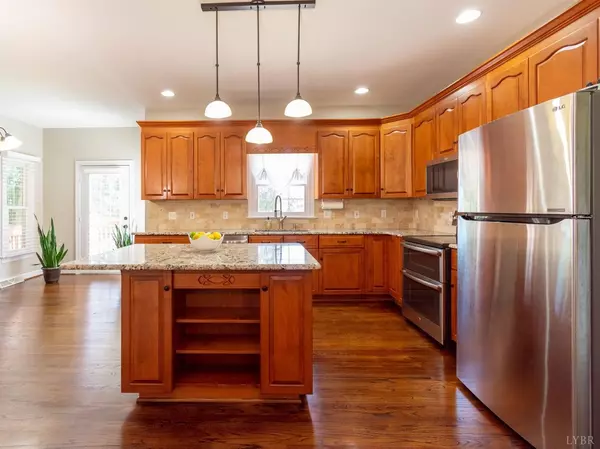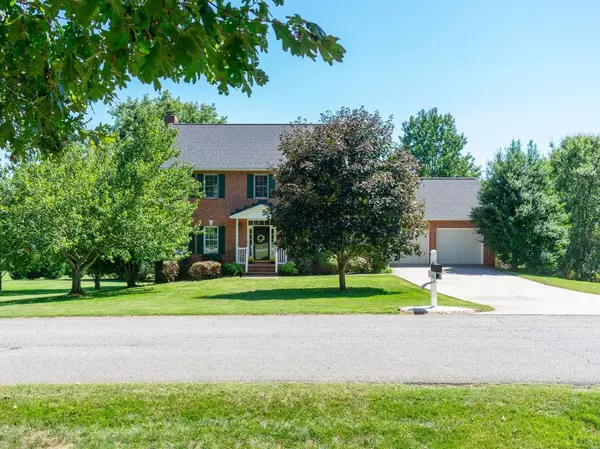Bought with Tammi Moore • Mark A. Dalton & Co., Inc.
$369,900
$369,900
For more information regarding the value of a property, please contact us for a free consultation.
4 Beds
4 Baths
3,242 SqFt
SOLD DATE : 11/01/2019
Key Details
Sold Price $369,900
Property Type Single Family Home
Sub Type Single Family Residence
Listing Status Sold
Purchase Type For Sale
Square Footage 3,242 sqft
Price per Sqft $114
Subdivision Forest Lakes
MLS Listing ID 320724
Sold Date 11/01/19
Bedrooms 4
Full Baths 3
Half Baths 1
HOA Fees $71/mo
Year Built 1997
Lot Size 0.680 Acres
Property Description
Don't miss this opportunity to own this Quality built & updated 3,200 SF 4 Bedroom, 3.5 bath brick home in Forest Lakes. Main level offers spacious kitchen w/granite counters, custom cabinets, newer stainless appliances, open great room w/gas fireplace and built-ins, formal dining & living room (smooth ceilings & crown molding), main level laundry room with utility sink, bath and oversized garage. The second level offers 4 spacious bedrooms including master suite with walk-in closet, private bath. There is a walk-up, floored attic for easy access to storage if needed. Terrace level is finished with huge open family room, fireplace, full bath and more storage/workshop space. There is a covered patio on the lower level and deck off main level that is perfect for entertaining/outdoor living! Nicely landscaped flat lot! Home offers an open floor plan, hardwood floors on first and second level (bedrooms too), new roof (2017), custom blinds, new first floor HVAC 2018 and many extras.
Location
State VA
County Bedford
Rooms
Family Room 34x24 Level: Below Grade
Dining Room 13x12 Level: Level 1 Above Grade
Kitchen 18x12 Level: Level 1 Above Grade
Interior
Interior Features Ceiling Fan(s), Great Room, Main Level Den, Primary Bed w/Bath, Pantry, Separate Dining Room, Tile Bath(s), Walk-In Closet(s), Whirlpool Tub, Workshop
Heating Heat Pump, Two-Zone
Cooling Heat Pump, Two-Zone
Flooring Carpet, Ceramic Tile, Hardwood
Fireplaces Number 2 Fireplaces
Exterior
Exterior Feature Pool Nearby, Concrete Drive, Garden Space, Landscaped, Lake Nearby, Club House Nearby, Golf Nearby
Parking Features Garage Door Opener, Oversized
Garage Spaces 624.0
Utilities Available AEP/Appalachian Powr
Roof Type Shingle
Building
Story Two
Sewer County
Schools
School District Bedford
Others
Acceptable Financing Conventional
Listing Terms Conventional
Read Less Info
Want to know what your home might be worth? Contact us for a FREE valuation!
Our team is ready to help you sell your home for the highest possible price ASAP

laurenbellrealestate@gmail.com
4109 Boonsboro Road, Lynchburg, VA, 24503, United States

