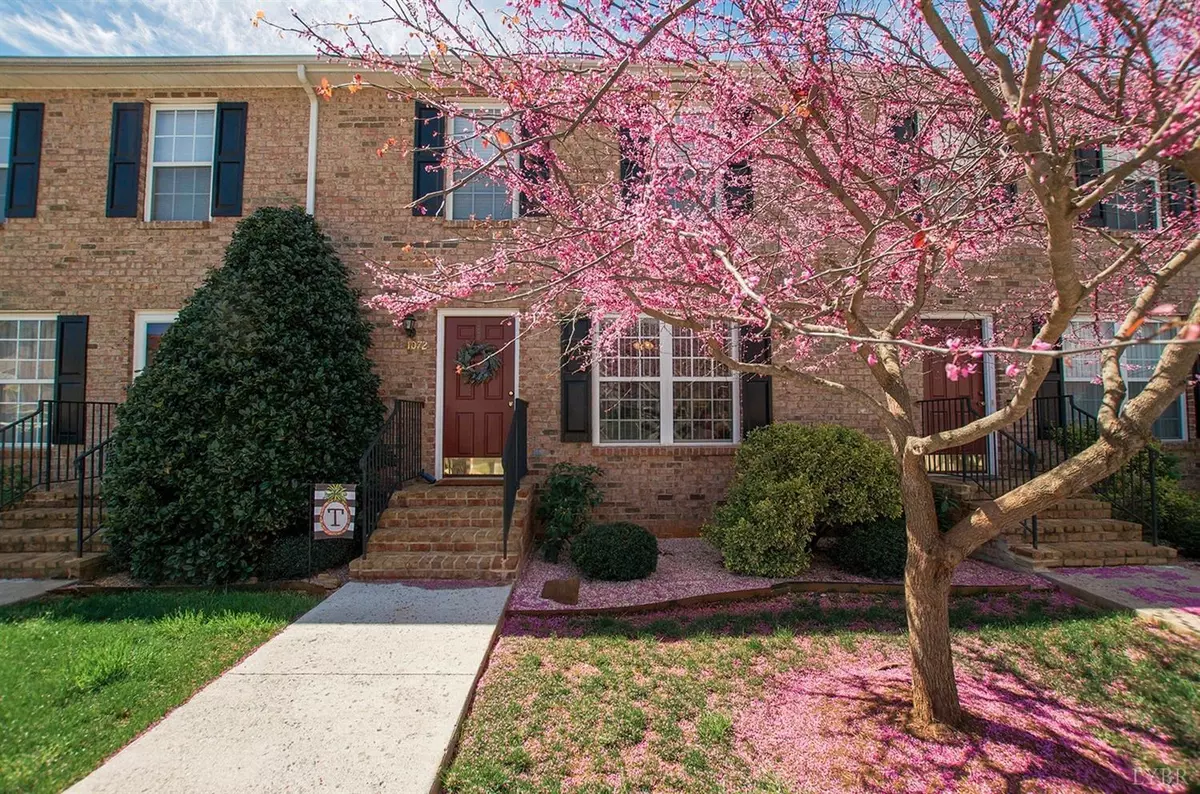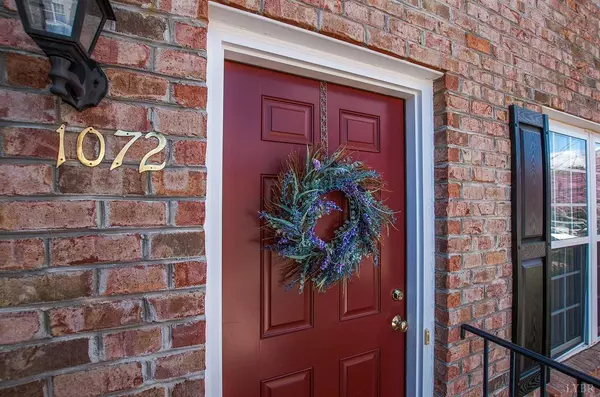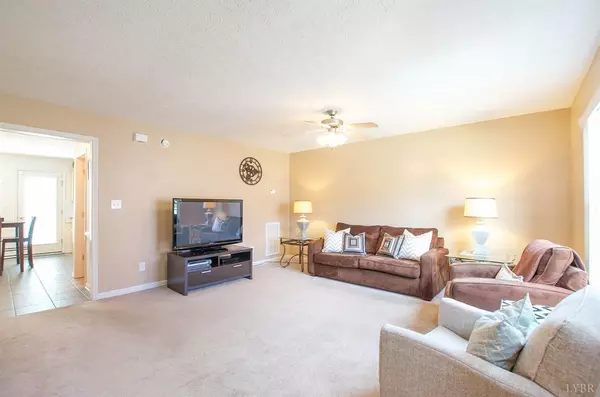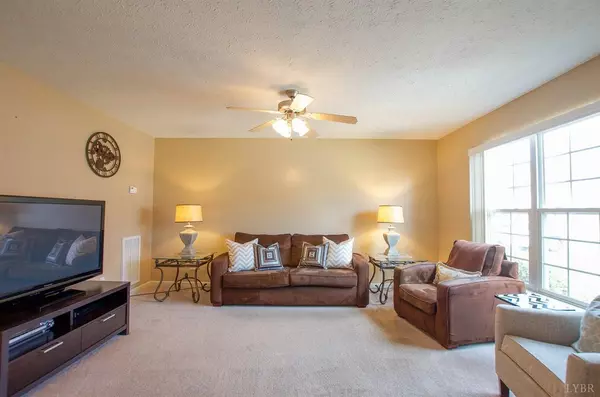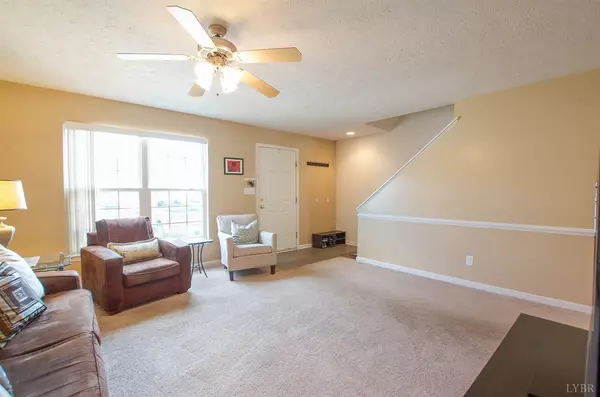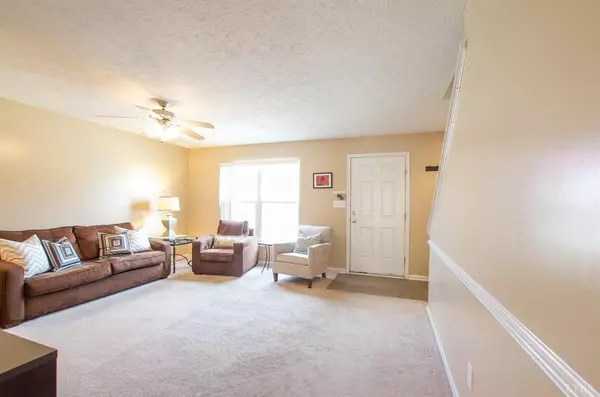Bought with Teresa Grant • Keller Williams
$145,000
$149,900
3.3%For more information regarding the value of a property, please contact us for a free consultation.
2 Beds
3 Baths
1,580 SqFt
SOLD DATE : 05/22/2019
Key Details
Sold Price $145,000
Property Type Townhouse
Sub Type Townhouse
Listing Status Sold
Purchase Type For Sale
Square Footage 1,580 sqft
Price per Sqft $91
Subdivision Ashwood Townhomes
MLS Listing ID 318012
Sold Date 05/22/19
Bedrooms 2
Full Baths 2
Half Baths 1
HOA Fees $95/mo
Year Built 2006
Lot Size 1,742 Sqft
Property Description
2 bedroom townhouse in sought after Ashwood Townhomes with a heat pump that was just replaced in May 2018. The kitchen is nice and open and features ceramic tile and tons of cabinet space. The stainless steel appliances will all stay with the home. Enjoy quiet evenings on the deck just off the kitchen. Upstairs you will find 2 nice size bedrooms, each with their own full bathroom! No need to share. Downstairs there is a 20x15 area that is perfect for extra storage space or finish it off for more living space. There is even a rough in to add a bathroom. Also downstairs you'll find a finished media room which has been wired for surround sound with Bose Speakers and the owners will even leave the receiver. Need an extra bedroom? There is a closet in the finished room downstairs so you could easily use this room as an additional bedroom. Outside you'll find a patio with a privacy fence in case you choose to relax there instead of the deck upstairs.
Location
State VA
County Bedford
Rooms
Kitchen 20x11 Level: Level 1 Above Grade
Interior
Interior Features Cable Connections, Ceiling Fan(s), Drywall, Primary Bed w/Bath, Smoke Alarm
Heating Heat Pump
Cooling Heat Pump
Flooring Carpet, Ceramic Tile
Exterior
Exterior Feature Privacy Fence, Landscaped, Insulated Glass, Undergrnd Utilities
Utilities Available AEP/Appalachian Powr
Roof Type Shingle
Building
Story Two
Sewer County
Schools
School District Bedford
Others
Acceptable Financing Conventional
Listing Terms Conventional
Read Less Info
Want to know what your home might be worth? Contact us for a FREE valuation!
Our team is ready to help you sell your home for the highest possible price ASAP

laurenbellrealestate@gmail.com
4109 Boonsboro Road, Lynchburg, VA, 24503, United States

