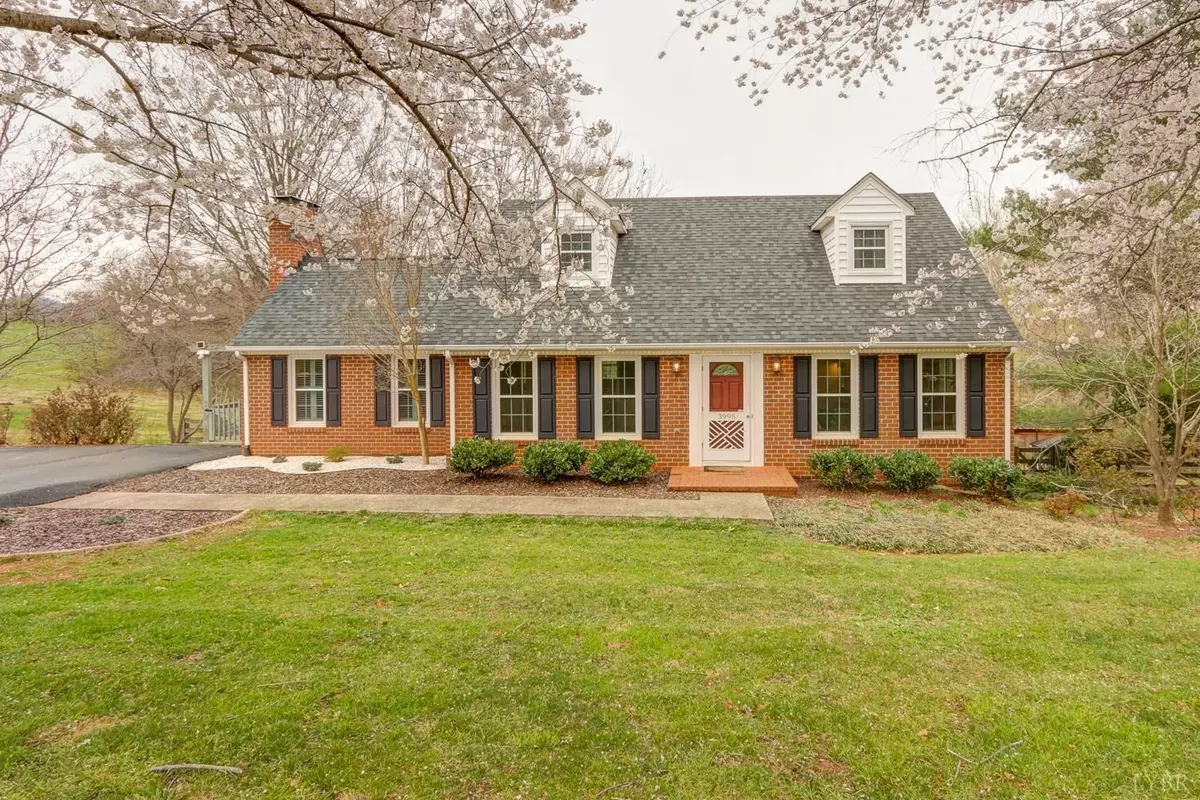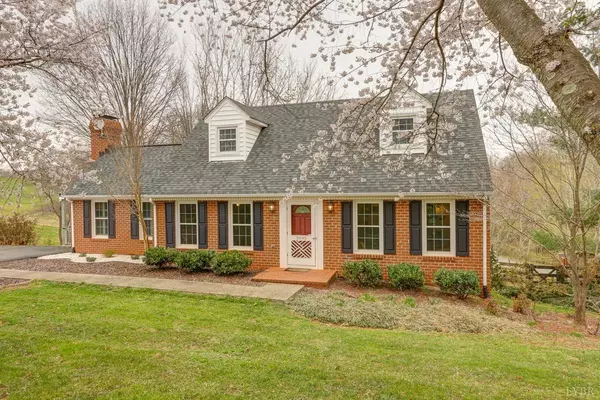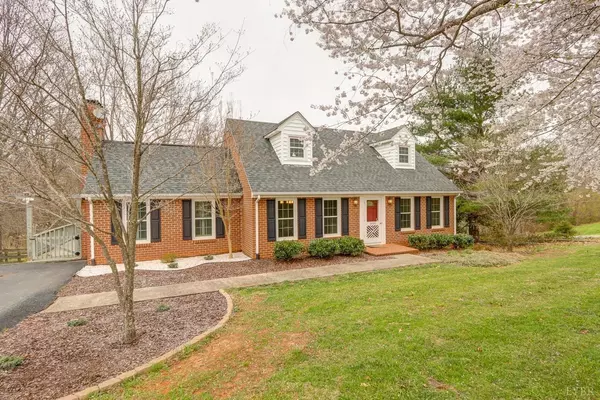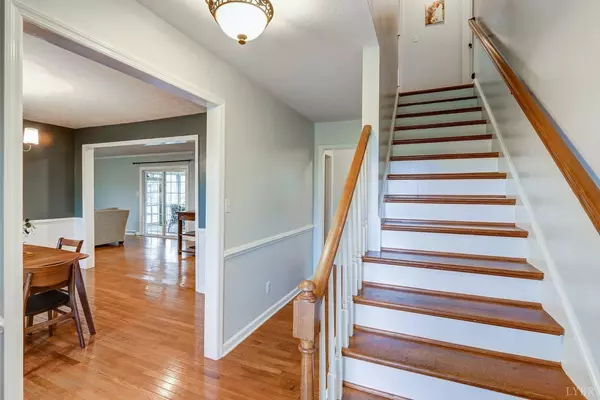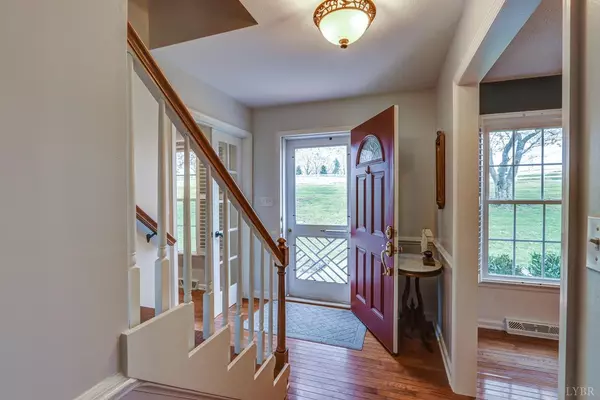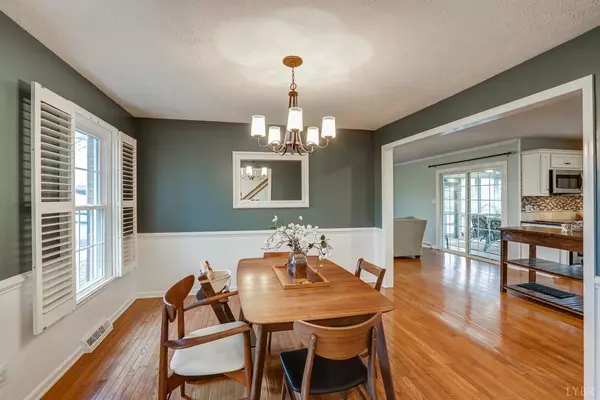Bought with Preston T Davidson • Mark A. Dalton & Co., Inc.
$243,000
$243,900
0.4%For more information regarding the value of a property, please contact us for a free consultation.
3 Beds
2 Baths
2,020 SqFt
SOLD DATE : 05/31/2019
Key Details
Sold Price $243,000
Property Type Single Family Home
Sub Type Single Family Residence
Listing Status Sold
Purchase Type For Sale
Square Footage 2,020 sqft
Price per Sqft $120
Subdivision Stonegate
MLS Listing ID 317619
Sold Date 05/31/19
Bedrooms 3
Full Baths 2
Year Built 1984
Lot Size 0.800 Acres
Property Description
Beautiful, serene Cape Cod colonial home in Forest with beautiful farm and mountain views. Tucked on Perrowville across from a farm, this tranquil, very well maintained home with newer roof & newer Trane Heat Pump, vinyl replacement windows is a wonderful place to call home. Brand new outdoor deck being installed in 2 weeks. Formal living/piano room with french doors. Bedroom on main level. Dining room entrance has new encased opening for more space to kitchen. Lovely secluded fenced lot, workshop in basement, adorable chicken coop, fully updated kitchen in 2015, new upgraded appliances and beautiful views make this home the perfect blend of country & neighborhood living.
Location
State VA
County Bedford
Rooms
Family Room 18x15 Level: Level 1 Above Grade
Dining Room 13x12 Level: Level 1 Above Grade
Kitchen 15x11 Level: Level 1 Above Grade
Interior
Interior Features Cable Available, Cable Connections, Ceiling Fan(s), Drywall, High Speed Data Aval, Main Level Bedroom, Main Level Den, Paneling, Pantry, Separate Dining Room, Smoke Alarm, Workshop
Heating Heat Pump
Cooling Heat Pump
Flooring Hardwood, Tile, Vinyl
Fireplaces Number 1 Fireplace, Glass Doors, Wood Burning
Exterior
Exterior Feature Paved Drive, Fenced Yard, Landscaped, Screened Porch, Storm Windows, Insulated Glass, Mountain Views, Lake Nearby, Golf Nearby
Utilities Available AEP/Appalachian Powr
Roof Type Shingle
Building
Story One and One Half
Sewer Septic Tank
Schools
School District Bedford
Others
Acceptable Financing Conventional
Listing Terms Conventional
Read Less Info
Want to know what your home might be worth? Contact us for a FREE valuation!
Our team is ready to help you sell your home for the highest possible price ASAP

laurenbellrealestate@gmail.com
4109 Boonsboro Road, Lynchburg, VA, 24503, United States

