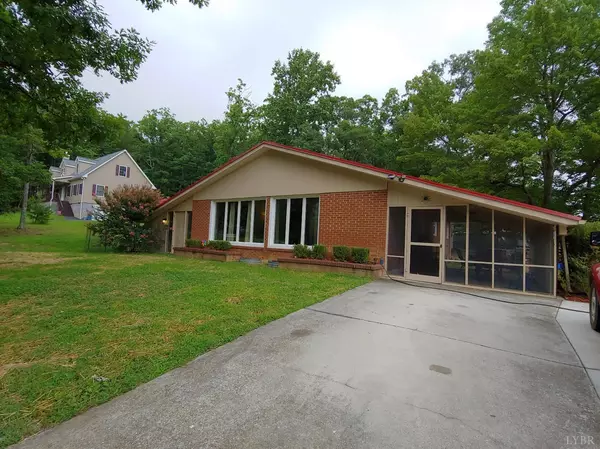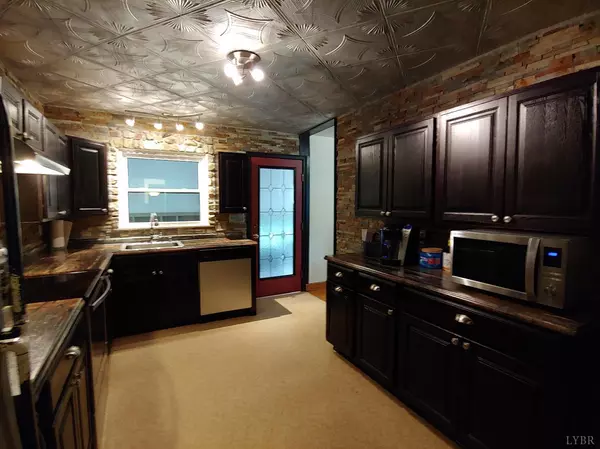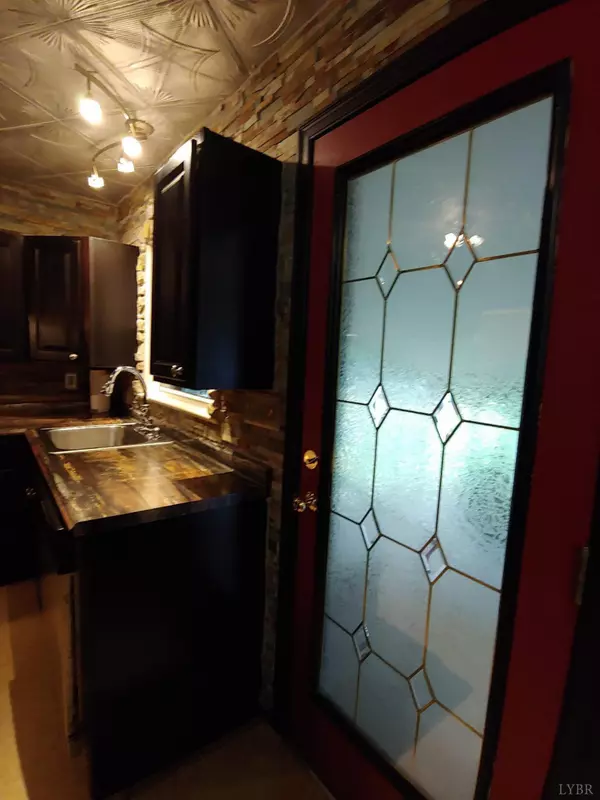Bought with William Johnson • Keller Williams
$180,000
$180,000
For more information regarding the value of a property, please contact us for a free consultation.
3 Beds
2 Baths
1,523 SqFt
SOLD DATE : 05/31/2019
Key Details
Sold Price $180,000
Property Type Single Family Home
Sub Type Single Family Residence
Listing Status Sold
Purchase Type For Sale
Square Footage 1,523 sqft
Price per Sqft $118
Subdivision Westward Lake Estates
MLS Listing ID 313531
Sold Date 05/31/19
Bedrooms 3
Full Baths 2
Year Built 1960
Lot Size 0.670 Acres
Property Description
Enjoy Hiking Trails and Nature in this QUIET Community! Kitchen Recently Renovated! ALSO, New Red STEEL Roof and HVAC/natural gas with Warranties. Sunshine radiates through a All NEW Windows (Warranties)! Enjoy YOUR Wall of Windows in the Living Room/ Dining Room Areas! Breathe! Sensational Contemporary Home Nestled in Private, Secluded Community.... Surrounded by Nature with a Large CORNER LOT! Surrounded by Impressive Walking Trails and Enjoying Nature ! Cozy Wood Burning fireplace in the Living Area! Side Screen Porch is a magical Spot to Relax, Read a Book ...some Coffee or Enjoy Family Dining! This Home will NOT last LONG.....Come Visit & Fall in Love! Situated in the wonderful Glenvar school district for a great educational experience!
Location
State VA
County Other
Zoning RES
Rooms
Family Room 0x0 Level: Level 1 Above Grade
Other Rooms 0x0 Level: Level 1 Above Grade
Dining Room 0x0 Level: Level 1 Above Grade
Kitchen 0x0 Level: Level 1 Above Grade
Interior
Interior Features Cable Connections, Ceiling Fan(s), Drapes, Great Room, Main Level Bedroom, Separate Dining Room, Workshop
Heating Forced Warm Air-Gas
Cooling Heat Pump
Flooring Ceramic Tile, Vinyl, Wood
Fireplaces Number 1 Fireplace
Exterior
Exterior Feature Paved Drive, Concrete Drive, Landscaped, Screened Porch, Insulated Glass
Utilities Available Other
Roof Type Metal
Building
Story One
Sewer City
Schools
School District Other
Others
Acceptable Financing Conventional
Listing Terms Conventional
Read Less Info
Want to know what your home might be worth? Contact us for a FREE valuation!
Our team is ready to help you sell your home for the highest possible price ASAP

laurenbellrealestate@gmail.com
4109 Boonsboro Road, Lynchburg, VA, 24503, United States






