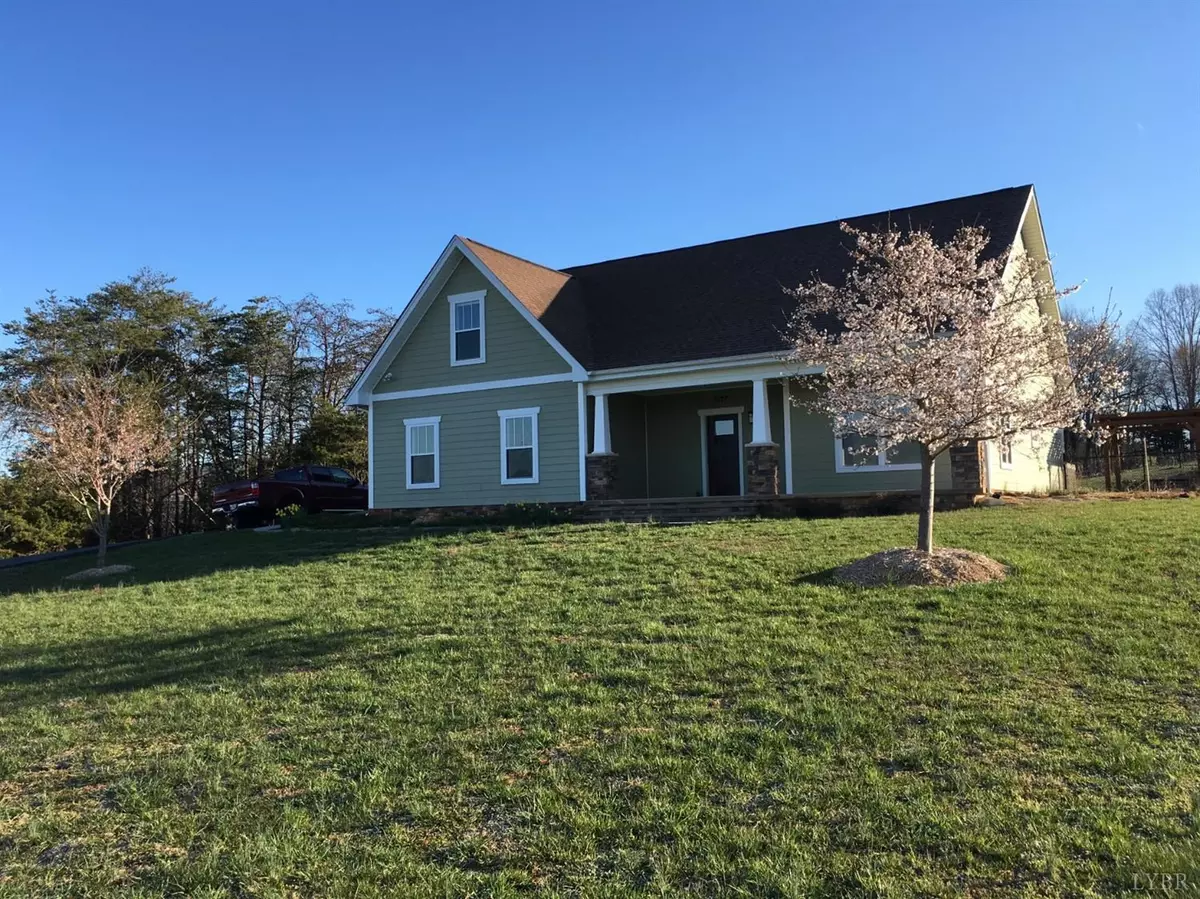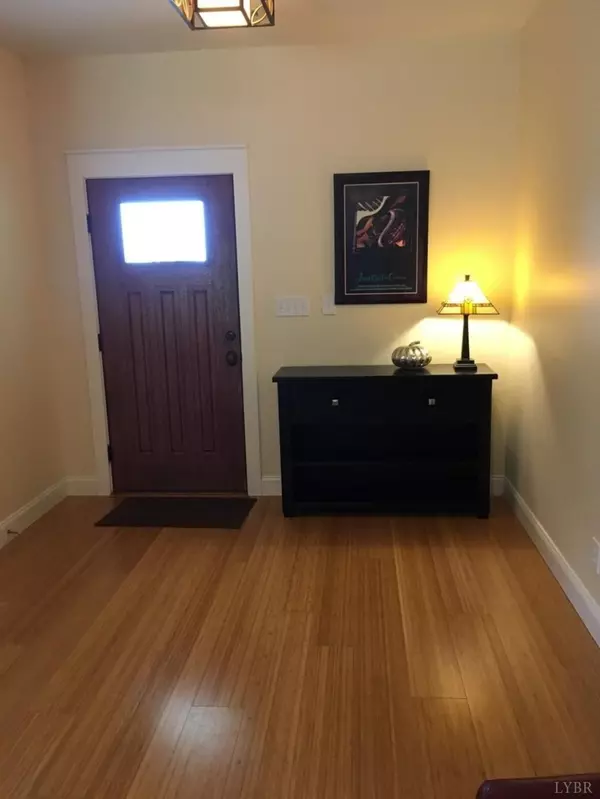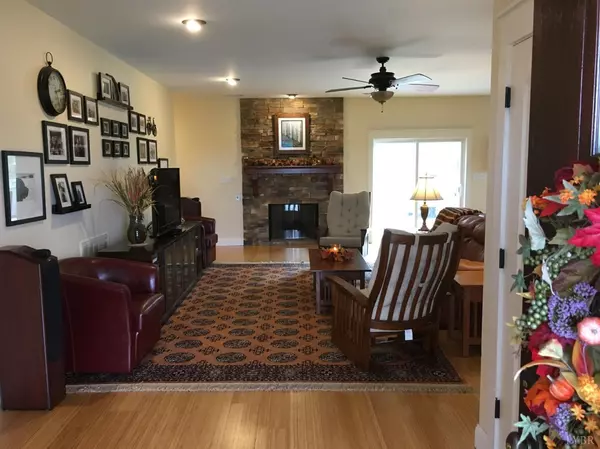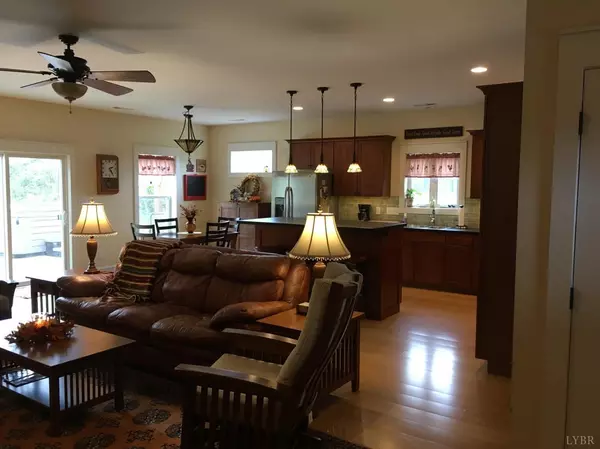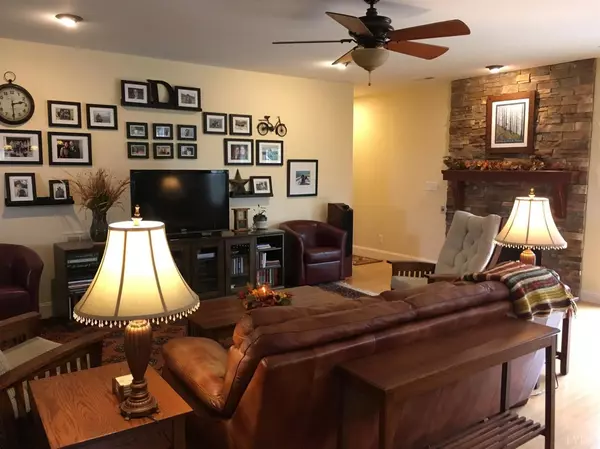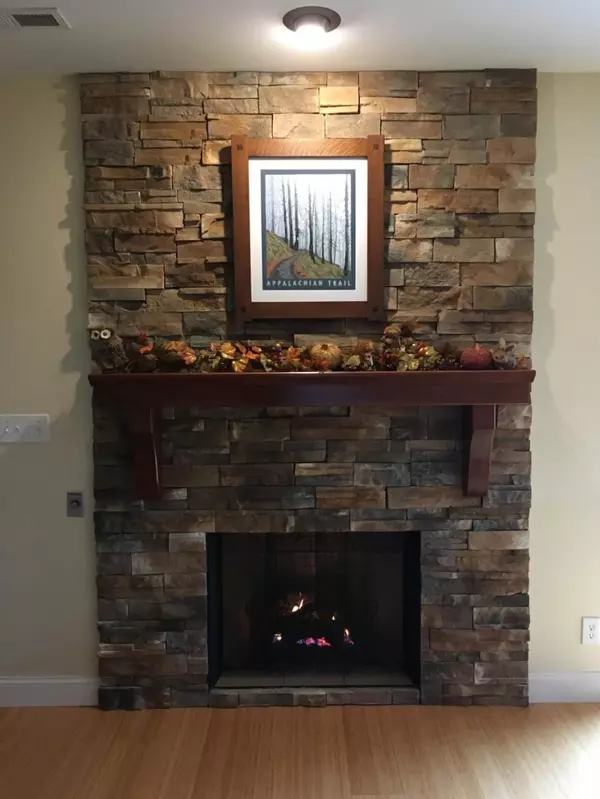Bought with Michael P McGorman • Mark A. Dalton & Co., Inc.
$310,000
$324,900
4.6%For more information regarding the value of a property, please contact us for a free consultation.
3 Beds
2 Baths
2,305 SqFt
SOLD DATE : 06/27/2019
Key Details
Sold Price $310,000
Property Type Single Family Home
Sub Type Single Family Residence
Listing Status Sold
Purchase Type For Sale
Square Footage 2,305 sqft
Price per Sqft $134
Subdivision The Fields
MLS Listing ID 315375
Sold Date 06/27/19
Bedrooms 3
Full Baths 2
Year Built 2012
Lot Size 1.190 Acres
Property Description
Custom 1-level home w/lots of extras!Open floor plan w/bamboo flooring throughout living area,gas fireplace in Great Room w/custom cherry mantle.Kitchen has cherry cabinets, beautiful Buckingham slate countertops, island w/wine cooler, stunning art glass pendant lights above island,&stainless appliances.Spacious master suite w/bay window &wall mounted fireplace. Master bath has roll-in shower w/handheld & rain shower heads,deep soaker tub,&heated floors.Large laundry room w/pet door&shower. 2x6 insulated exterior walls w/Hardy board siding.Insulated interior walls for sound reduction.Oversized 2-car garage. High-efficiency Trane central air&heat pump systems w/HEPA air filter.Professionally installed whole house water filtration system. 90-gallon hot water heater!Prewired for future whole house generator.300 gal inground propane tank.Fenced back yard.Custom built shed w/electricity.Large concrete patio w/(2017) Hot Springs Spa&cedar pergola. Check out attached aerial tour of property!
Location
State VA
County Bedford
Zoning R-1
Rooms
Other Rooms 23.50x12.50 Level: Level 2 Above Grade
Dining Room 14x8 Level: Level 1 Above Grade
Kitchen 15x14 Level: Level 1 Above Grade
Interior
Interior Features Ceiling Fan(s), Tile Bath(s), Drywall, Garden Tub, Great Room, Main Level Bedroom, Pantry, Smoke Alarm, Walk-In Closet(s)
Heating Heat Pump, Two-Zone
Cooling Heat Pump, Two-Zone
Flooring Carpet, Ceramic Tile, Hardwood
Fireplaces Number 2 Fireplaces, Gas Log, Great Room, Primary Bedroom
Exterior
Exterior Feature Paved Drive, Fenced Yard, Garden Space, Hot Tub, Landscaped, Insulated Glass, Mountain Views
Parking Features Garage Door Opener
Garage Spaces 493.5
Utilities Available AEP/Appalachian Powr
Roof Type Shingle
Building
Story One
Sewer Septic Tank
Schools
School District Bedford
Others
Acceptable Financing Conventional
Listing Terms Conventional
Read Less Info
Want to know what your home might be worth? Contact us for a FREE valuation!
Our team is ready to help you sell your home for the highest possible price ASAP

laurenbellrealestate@gmail.com
4109 Boonsboro Road, Lynchburg, VA, 24503, United States

