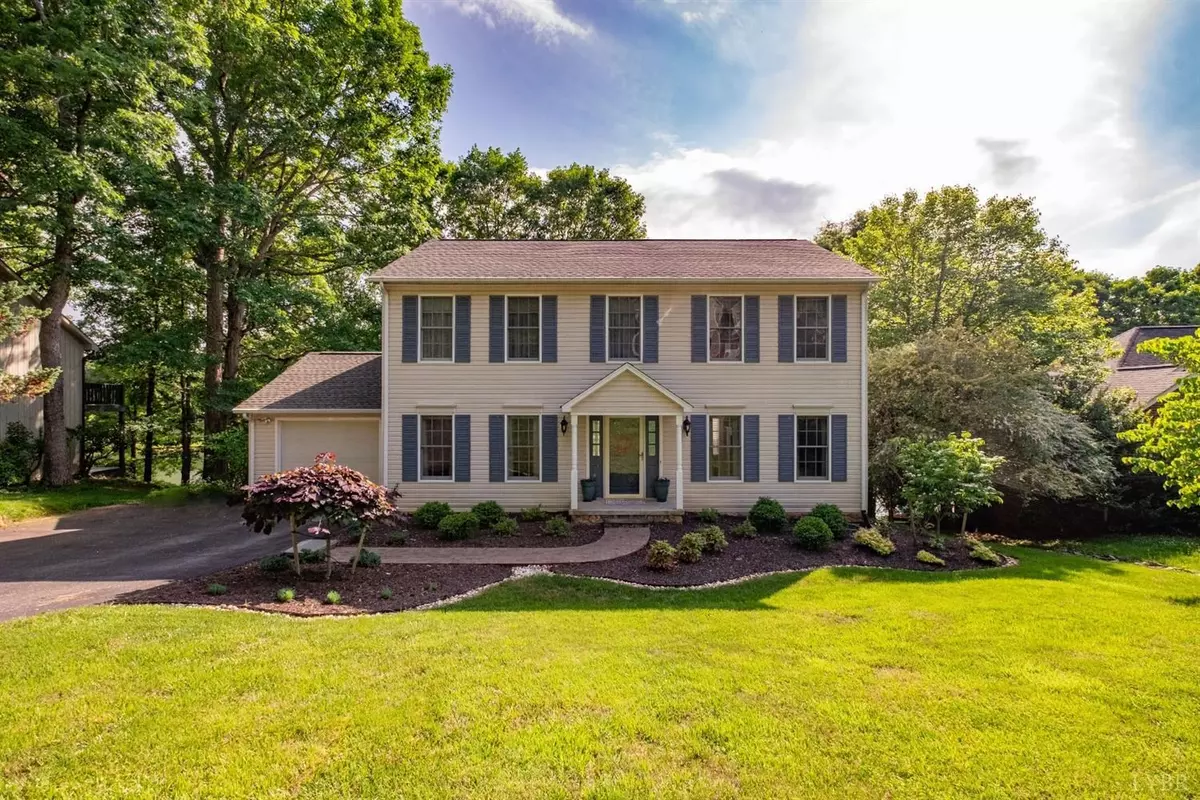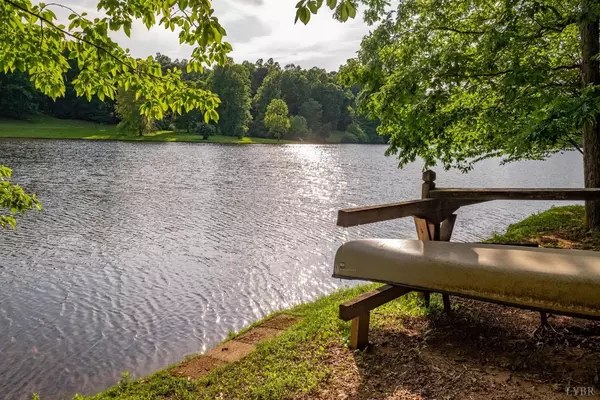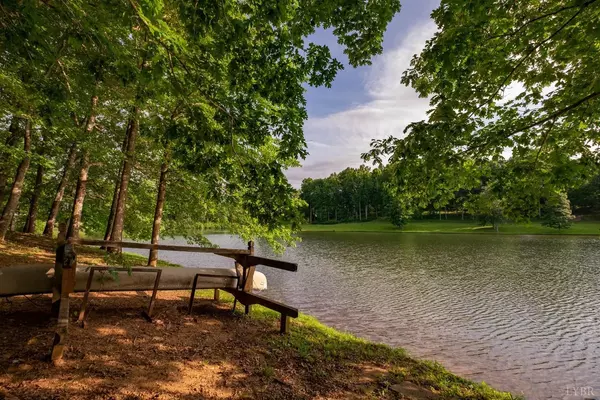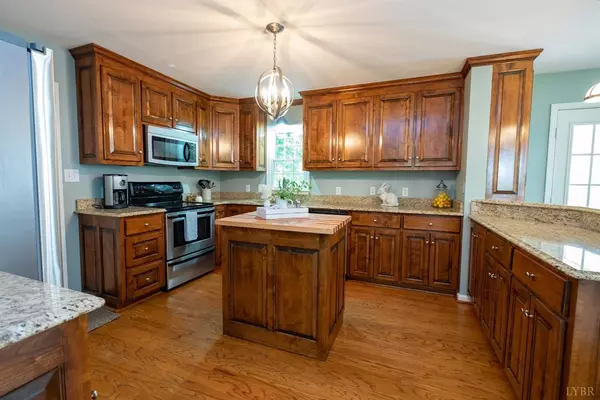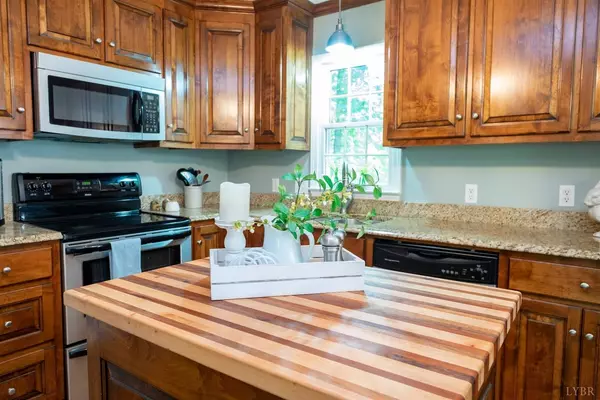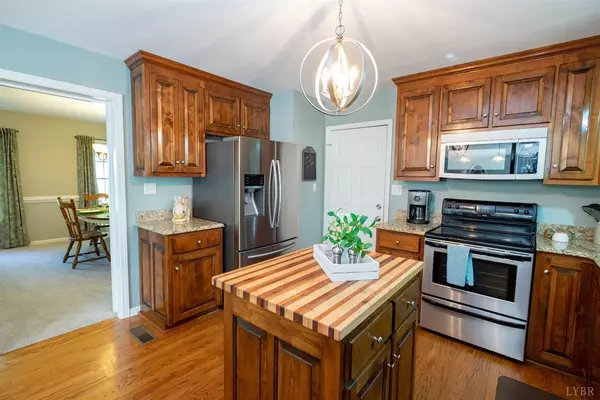Bought with Jeff E Sims • Legacy Realty and Development
$343,000
$339,000
1.2%For more information regarding the value of a property, please contact us for a free consultation.
4 Beds
4 Baths
2,762 SqFt
SOLD DATE : 06/28/2019
Key Details
Sold Price $343,000
Property Type Single Family Home
Sub Type Single Family Residence
Listing Status Sold
Purchase Type For Sale
Square Footage 2,762 sqft
Price per Sqft $124
MLS Listing ID 318772
Sold Date 06/28/19
Bedrooms 4
Full Baths 3
Half Baths 1
HOA Fees $70/mo
Year Built 1993
Lot Size 0.310 Acres
Property Description
RARE FIND! Open House Sun, 5/26 2-4pm GORGEOUS 4 bed/3 bath WATERFRONT home in desirable Lake Vista subdivision of Forest, VA. This completely updated, beautiful home is move in ready & in pristine condition & on a quiet culdesac. Enjoy your morning coffee or evening dinner/drinks on the massive deck or screened porch overlooking the calm waters of Forest's favorite recreational lake & community. Walk to the pool during the day, & paddle boat/kyack or fish in the evening. Beautifully renovated chef's kitchen opens to large bright family room w/ tons of windows. Formal dining & large office round out main level. Large Master suite & three good size bedrooms upstairs w/ additional bath. Walk out terrace level is finished & perfect man cave, w/ full bath, rec room/library, wet bar, & workshop/storage. This house is perfect for entertaining & large family get togethers. Other Upgrades include new roof, carpet, mater bath renovation, heat pump, A.C & water heater. This is a MUST SEE!!
Location
State VA
County Bedford
Rooms
Family Room 13x16 Level: Level 1 Above Grade
Kitchen 15x13 Level: Level 1 Above Grade
Interior
Interior Features Cable Connections, Ceiling Fan(s), Tile Bath(s), Primary Bed w/Bath, Whirlpool Tub
Heating Forced Warm Air-Elec, Heat Pump
Cooling Heat Pump
Flooring Carpet, Ceramic Tile, Hardwood
Fireplaces Number 2 Fireplaces
Exterior
Exterior Feature Pool Nearby, Paved Drive, Landscaped, Screened Porch, Secluded Lot, Storm Windows, Insulated Glass, Lake Front, Club House Nearby
Garage Spaces 240.0
Roof Type Shingle
Building
Story Two
Sewer County
Schools
School District Bedford
Others
Acceptable Financing Conventional
Listing Terms Conventional
Read Less Info
Want to know what your home might be worth? Contact us for a FREE valuation!
Our team is ready to help you sell your home for the highest possible price ASAP

laurenbellrealestate@gmail.com
4109 Boonsboro Road, Lynchburg, VA, 24503, United States

