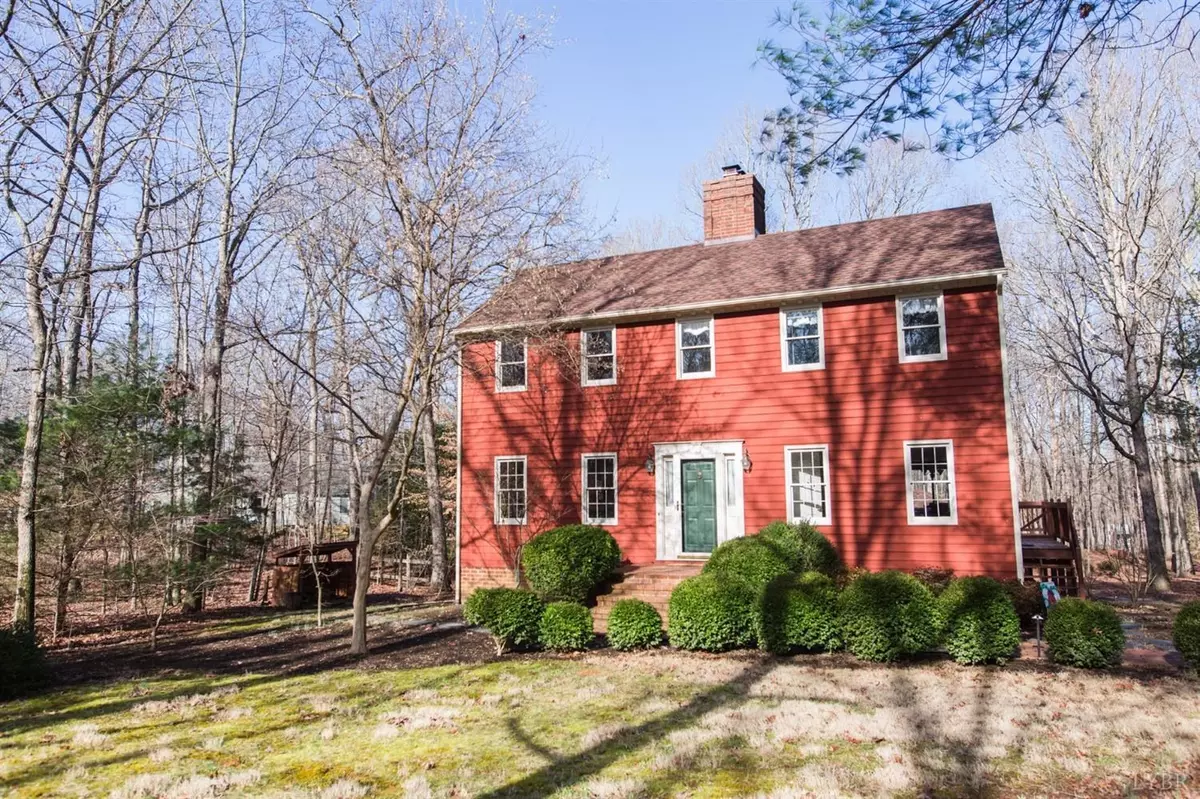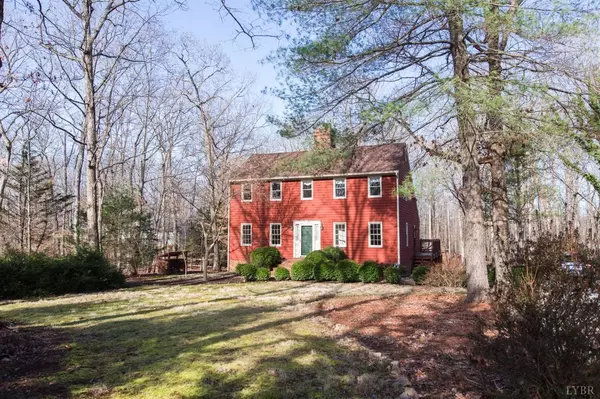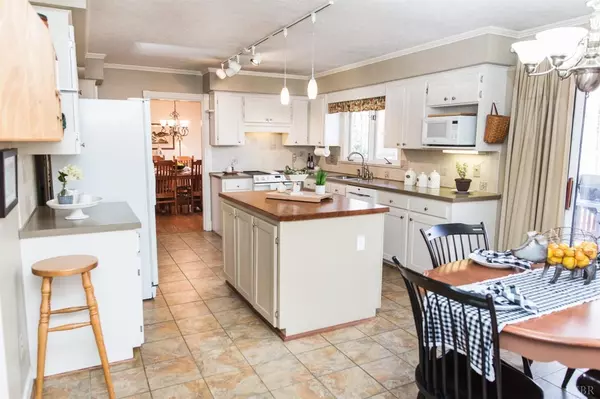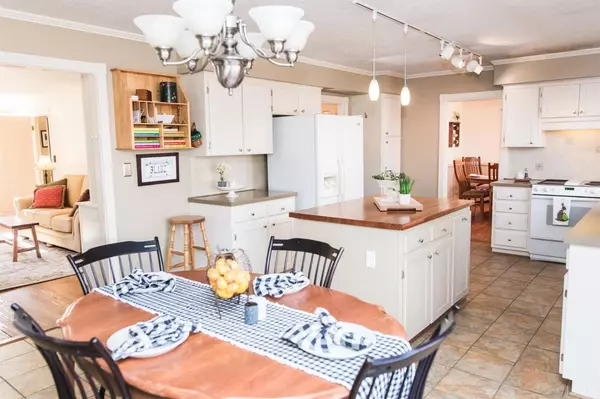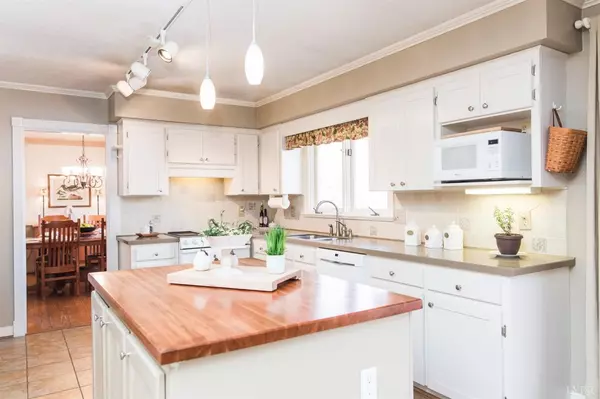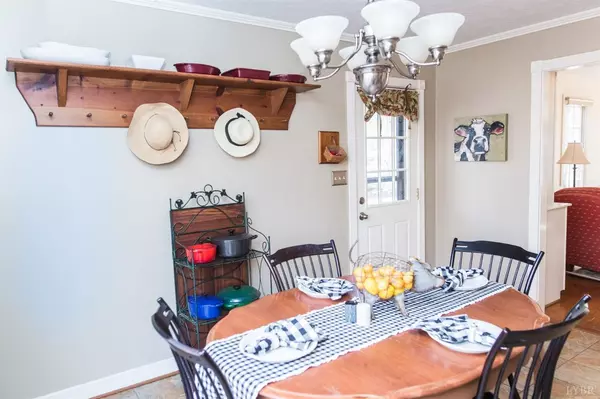Bought with Billy Morris • John Stewart Walker, Inc
$303,950
$319,000
4.7%For more information regarding the value of a property, please contact us for a free consultation.
4 Beds
3 Baths
2,862 SqFt
SOLD DATE : 04/23/2019
Key Details
Sold Price $303,950
Property Type Single Family Home
Sub Type Single Family Residence
Listing Status Sold
Purchase Type For Sale
Square Footage 2,862 sqft
Price per Sqft $106
MLS Listing ID 316670
Sold Date 04/23/19
Bedrooms 4
Full Baths 2
Half Baths 1
Year Built 1984
Lot Size 2.890 Acres
Property Description
Introducing 6380 Everett Rd..This gorgeous, meticulously cared for, Classic Colonial Williamsburg-Style Saltbox house with 2.9 ACRES of coveted real estate in Forest VA is a rare find! Enjoy morning coffee in the bright and open kitchen overlooking acres of serene wooded land...perfect for your kids or pets. Large family room, formal dining, additional office or living room round out the main level. The upstairs features beautiful master suite with updated granite & tile shower and 3 large bedrooms with large closets. Terrace level has huge laundry room, game room, and fantastic woodworking shop for your projects! Grill and entertain on your large multi-tiered private back deck or relax in the hot tub after work. Words can not describe this house! Make sure to look at the pictures and watch the 3D tour of this stunning home. Click on the virtual tour link or copy and paste this link into your browser https://my.matterport.com/show/?m=u6qrG3Eaqke OPEN HOUSE Sun 2/17 2-4 PM
Location
State VA
County Bedford
Rooms
Family Room 19.50x12.50 Level: Level 1 Above Grade
Dining Room 13x13 Level: Level 1 Above Grade
Kitchen 14x13 Level: Level 1 Above Grade
Interior
Interior Features Cable Available, Cable Connections, Tile Bath(s), Drywall, High Speed Data Aval, Main Level Den, Primary Bed w/Bath, Pantry, Separate Dining Room, Smoke Alarm, Workshop
Heating Heat Pump, Two-Zone, Wood Stove
Cooling Heat Pump, Two-Zone
Flooring Carpet, Ceramic Tile, Concrete, Pine, Tile
Fireplaces Number 1 Fireplace, Wood Burning
Exterior
Exterior Feature Circular Drive, Fenced Yard, Garden Space, Hot Tub, Landscaped, Secluded Lot, Storm Doors, Insulated Glass, Undergrnd Utilities, Golf Nearby
Utilities Available AEP/Appalachian Powr
Roof Type Shingle
Building
Story Two
Sewer Septic Tank
Schools
School District Bedford
Others
Acceptable Financing Conventional
Listing Terms Conventional
Read Less Info
Want to know what your home might be worth? Contact us for a FREE valuation!
Our team is ready to help you sell your home for the highest possible price ASAP

laurenbellrealestate@gmail.com
4109 Boonsboro Road, Lynchburg, VA, 24503, United States

