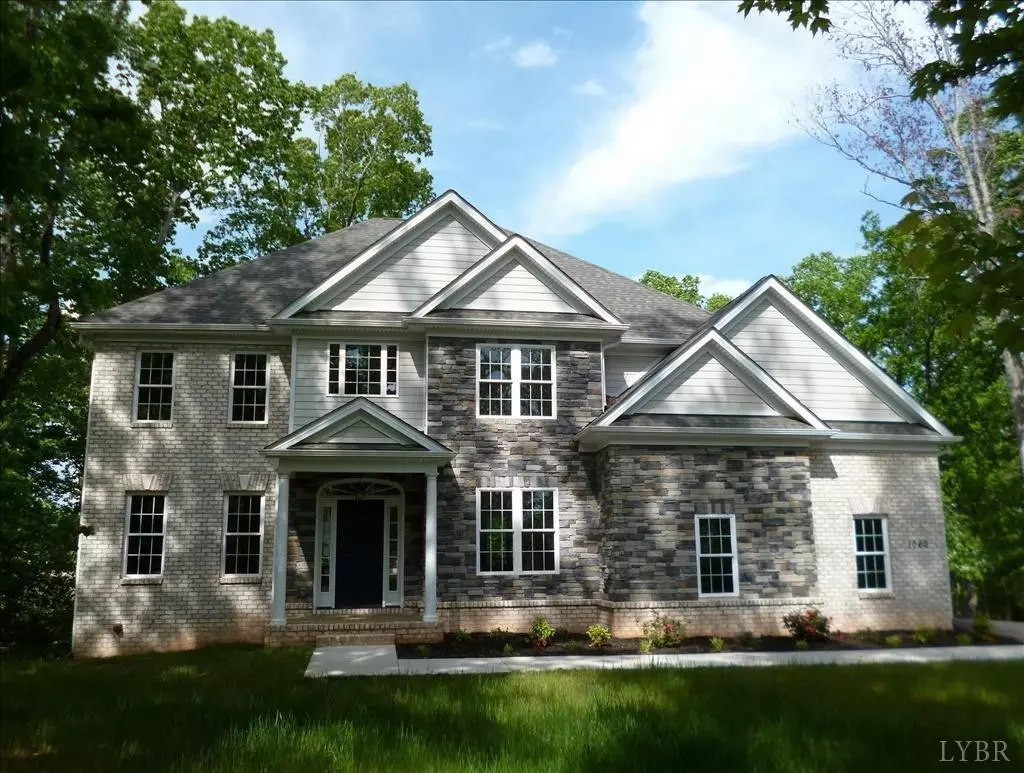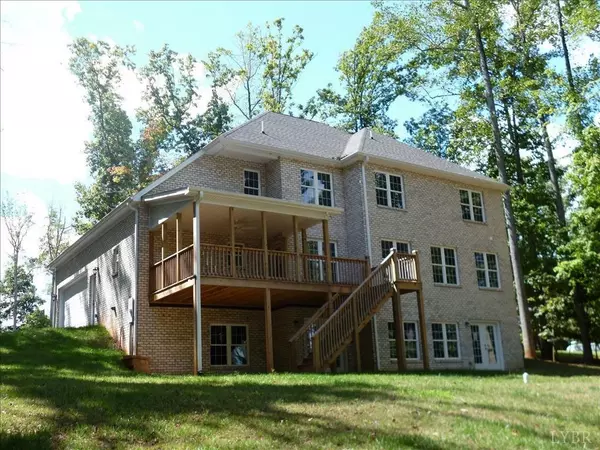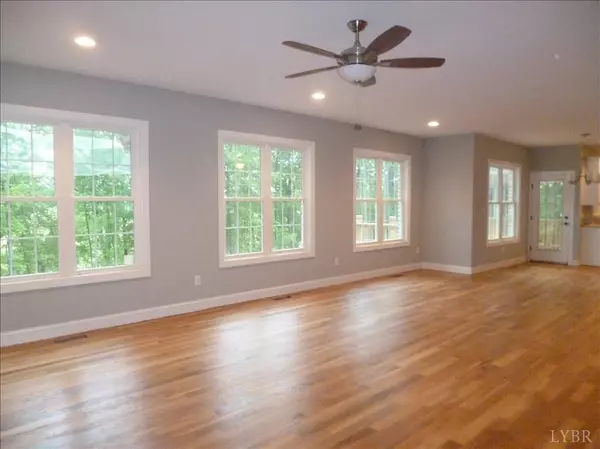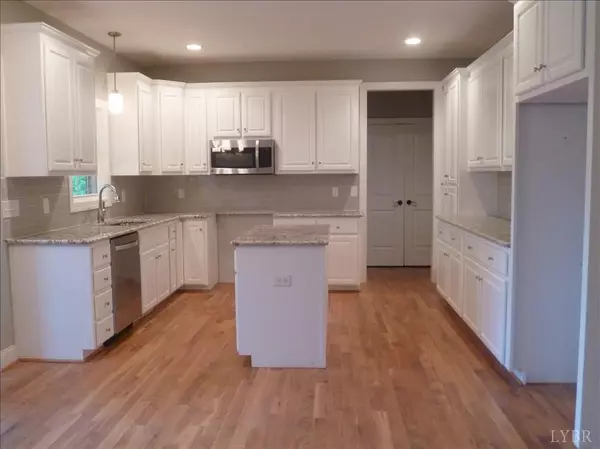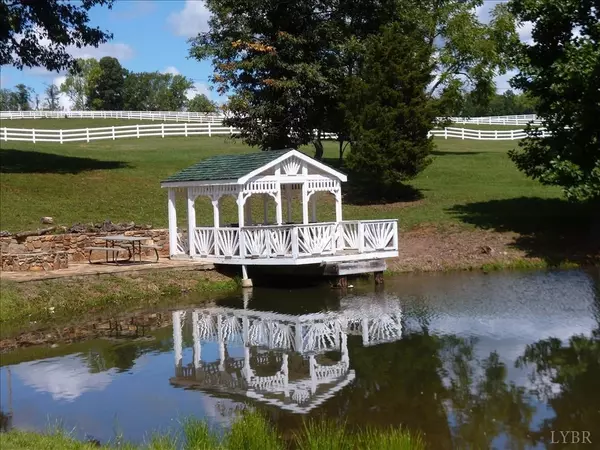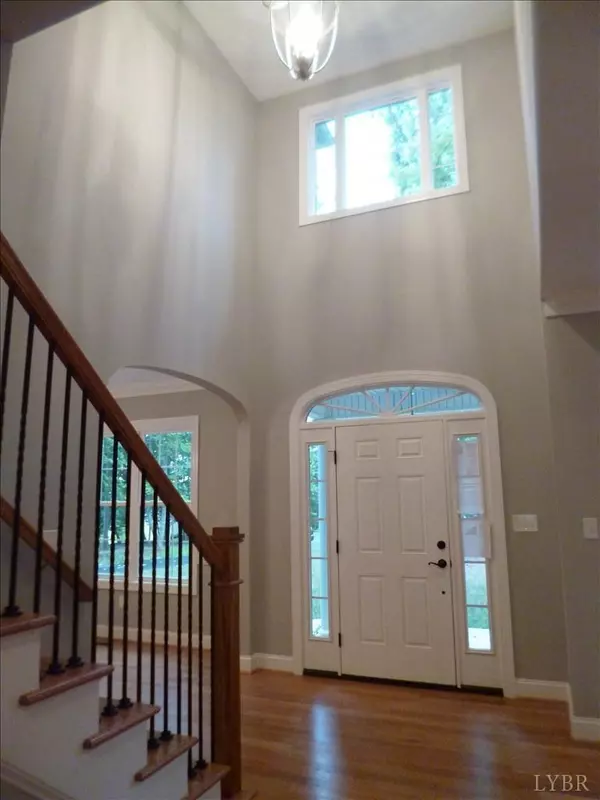Bought with Adam Hopkins • The Hopkins Real Estate Group LLC
$482,000
$509,900
5.5%For more information regarding the value of a property, please contact us for a free consultation.
4 Beds
3 Baths
3,400 SqFt
SOLD DATE : 07/08/2019
Key Details
Sold Price $482,000
Property Type Single Family Home
Sub Type Single Family Residence
Listing Status Sold
Purchase Type For Sale
Square Footage 3,400 sqft
Price per Sqft $141
Subdivision Serene Creek Run
MLS Listing ID 307944
Sold Date 07/08/19
Bedrooms 4
Full Baths 2
Half Baths 1
Year Built 2017
Lot Size 2.000 Acres
Property Description
Spacious & NEW. Easily finish basement for over 5000 sq.ft! Great Forest location 4.5 miles to JF School & shopping. Beautiful wooded 2-acres provides plenty of privacy in low traffic cul-de-sac.Enjoy gorgeous water view from huge great room & open kitchen with breakfast area. Granite counters, island, stainless steel appliances, walk-in pantry, solid wood cabinets. Hardwood floors, ceiling fans, 4 bedrooms, ceramic tile baths, dual vanities, whirlpool, huge master closet, formal living & dining rooms. Fireplace has stone surround. Foyer has vaulted ceiling. 2-zone heat pump. Easy walk-in attic. 2-car garage. Deck. Covered porches. Ample windows take advantage of view. ~3400sq.ft. plus full walkout heated basement. Over 5000 sq.ft including basement. Exterior brick & stone. State maintained Rd, county water, internet available. Amenities: swimming pool, toddler pool, miles walking trails, swings, pond for canoeing, fishing, dock, gazebo. 1060 Shane Meadow, Serene Creek Run Subdivision
Location
State VA
County Bedford
Zoning R1
Rooms
Dining Room 15x11 Level: Level 1 Above Grade
Kitchen 22x21 Level: Level 1 Above Grade
Interior
Interior Features Cable Available, Cable Connections, Ceiling Fan(s), Tile Bath(s), Drywall, Great Room, High Speed Data Aval, Main Level Den, Primary Bed w/Bath, Pantry, Separate Dining Room, Smoke Alarm, Walk-In Closet(s), Whirlpool Tub
Heating Heat Pump, Two-Zone
Cooling Heat Pump, Two-Zone
Flooring Carpet, Ceramic Tile, Hardwood
Fireplaces Number 1 Fireplace, Gas Log, Great Room
Exterior
Exterior Feature Pool Nearby, Paved Drive, Landscaped, Secluded Lot, Insulated Glass, Undergrnd Utilities, Water Access
Parking Features Garage Door Opener
Roof Type Shingle
Building
Story Two
Sewer Septic Tank
Schools
School District Bedford
Others
Acceptable Financing Other
Listing Terms Other
Read Less Info
Want to know what your home might be worth? Contact us for a FREE valuation!
Our team is ready to help you sell your home for the highest possible price ASAP

laurenbellrealestate@gmail.com
4109 Boonsboro Road, Lynchburg, VA, 24503, United States

