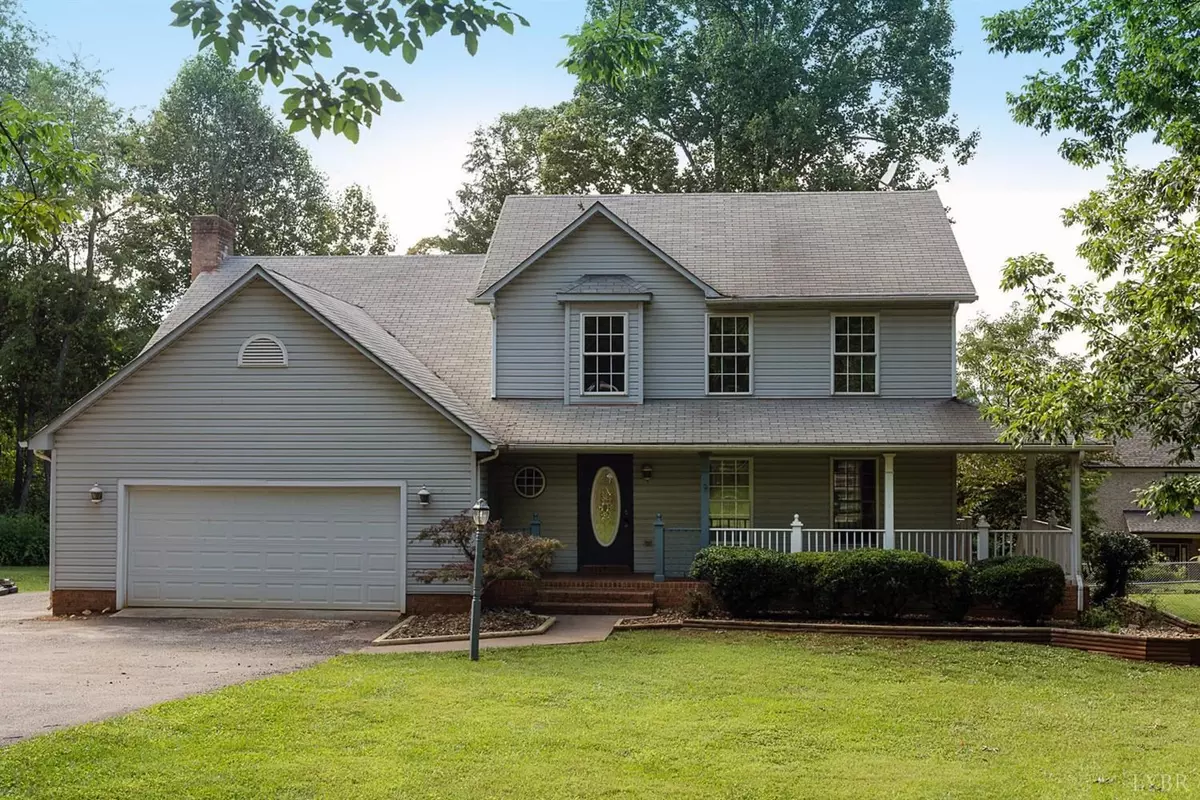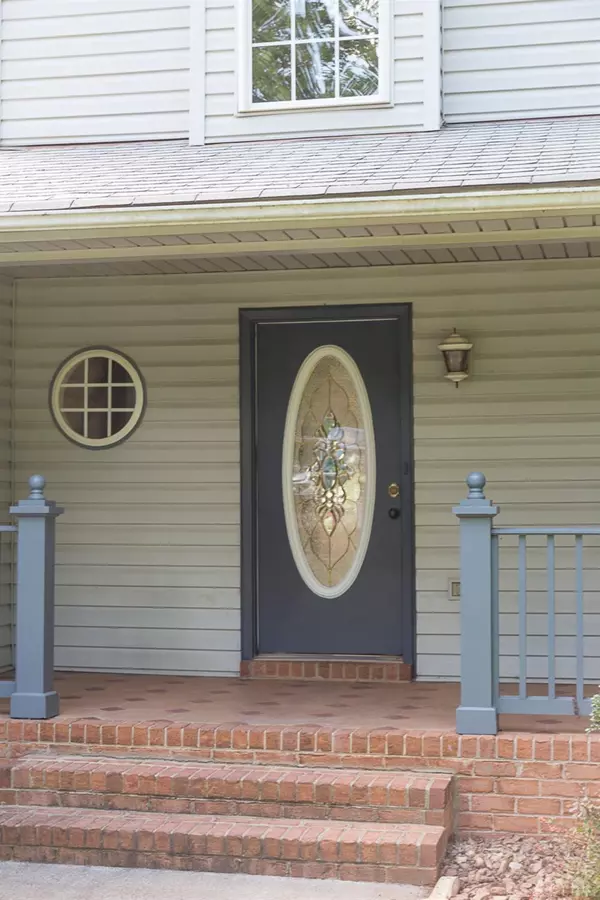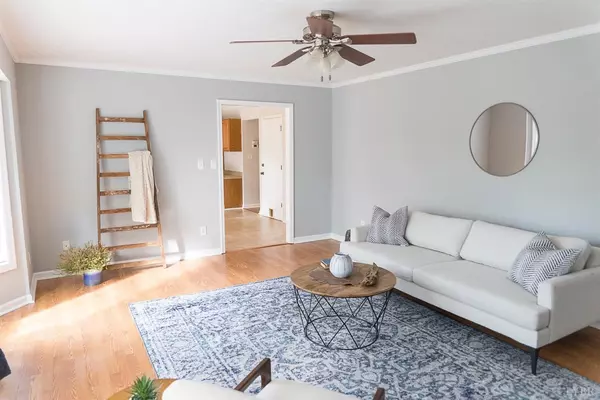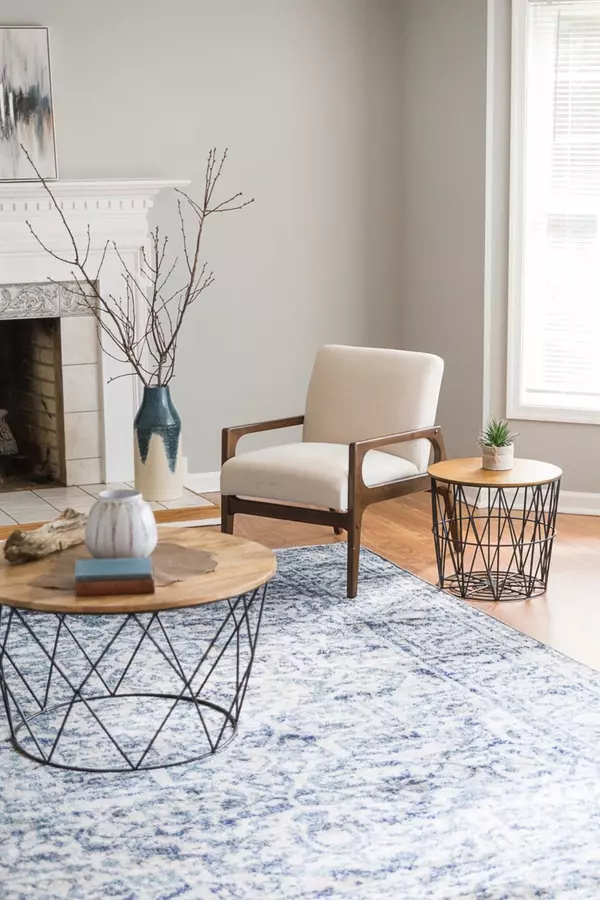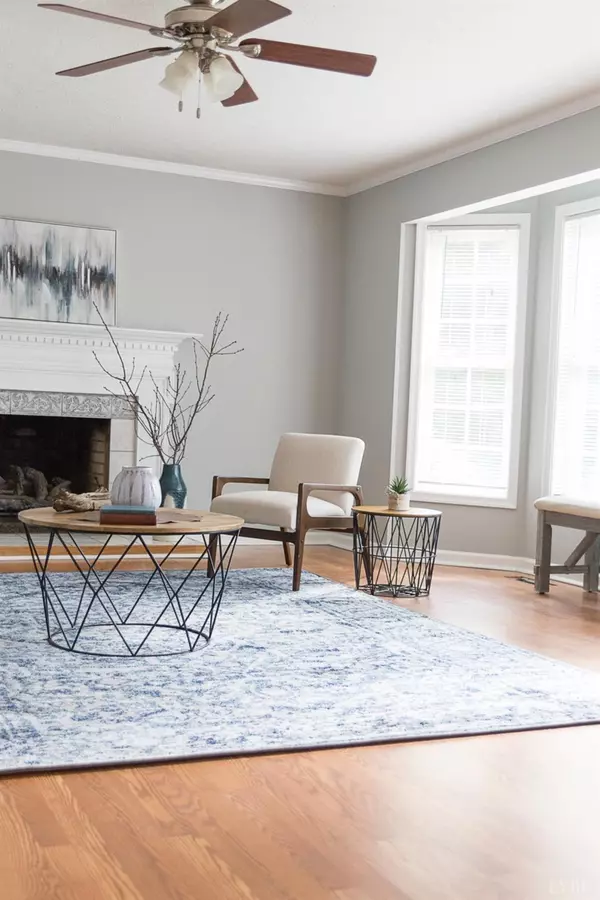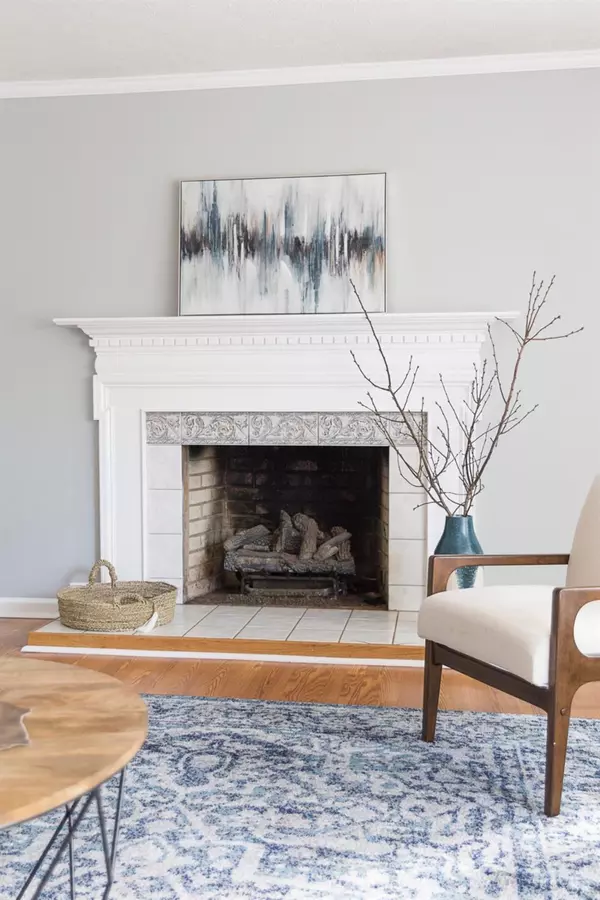Bought with Joshua Redmond • Mark A. Dalton & Co., Inc.
$309,000
$297,500
3.9%For more information regarding the value of a property, please contact us for a free consultation.
4 Beds
4 Baths
3,546 SqFt
SOLD DATE : 08/28/2019
Key Details
Sold Price $309,000
Property Type Single Family Home
Sub Type Single Family Residence
Listing Status Sold
Purchase Type For Sale
Square Footage 3,546 sqft
Price per Sqft $87
MLS Listing ID 319976
Sold Date 08/28/19
Bedrooms 4
Full Baths 3
Half Baths 1
Year Built 1997
Lot Size 0.770 Acres
Property Description
This home will check everything on your list: 4 bedrooms, 3.5 baths, central location, private street, fenced in yard - its all here! Enjoy your own private cul-de-sac location, with a level, fenced yard for kids and pets to run and play. The main level of this home has a nice living room and large formal dining room. The open kitchen has a nice eat in area, and opens onto the 19x12 deck. Also on the main level is a cozy family room with gas log fireplace, as well as a half bath and an oversized 2-car garage! Upstairs is a very spacious master suite - complete with walk in closet, master bath with double vanity, jetted tub and shower. Two additional bedrooms share a hall bath, and the laundry facilities are upstairs as well. The terrace level has a beautiful den area, 3rd full bath & 4th bedroom! Over 3500 square feet of space & only 2 minutes to 221. The home has just been freshly painted, the heat pumps were both replaced in 2017 and the hot tub conveys. Take a look today!
Location
State VA
County Bedford
Zoning PRD
Rooms
Family Room 23.50x17.50 Level: Below Grade
Dining Room 13x13 Level: Level 1 Above Grade
Kitchen 13x11 Level: Level 1 Above Grade
Interior
Interior Features Cable Available, Cable Connections, Ceiling Fan(s), Drywall, Main Level Den, Primary Bed w/Bath, Separate Dining Room, Walk-In Closet(s)
Heating Heat Pump, Two-Zone
Cooling Heat Pump, Two-Zone
Flooring Hardwood, Laminate, Vinyl, Vinyl Plank
Fireplaces Number 1 Fireplace, Den, Gas Log
Exterior
Exterior Feature Paved Drive, Fenced Yard, Garden Space, Hot Tub, Landscaped, Insulated Glass, Undergrnd Utilities
Parking Features Garage Door Opener, Oversized
Garage Spaces 506.0
Utilities Available AEP/Appalachian Powr
Roof Type Shingle
Building
Story Two
Sewer Septic Tank
Schools
School District Bedford
Others
Acceptable Financing Conventional
Listing Terms Conventional
Read Less Info
Want to know what your home might be worth? Contact us for a FREE valuation!
Our team is ready to help you sell your home for the highest possible price ASAP

laurenbellrealestate@gmail.com
4109 Boonsboro Road, Lynchburg, VA, 24503, United States

