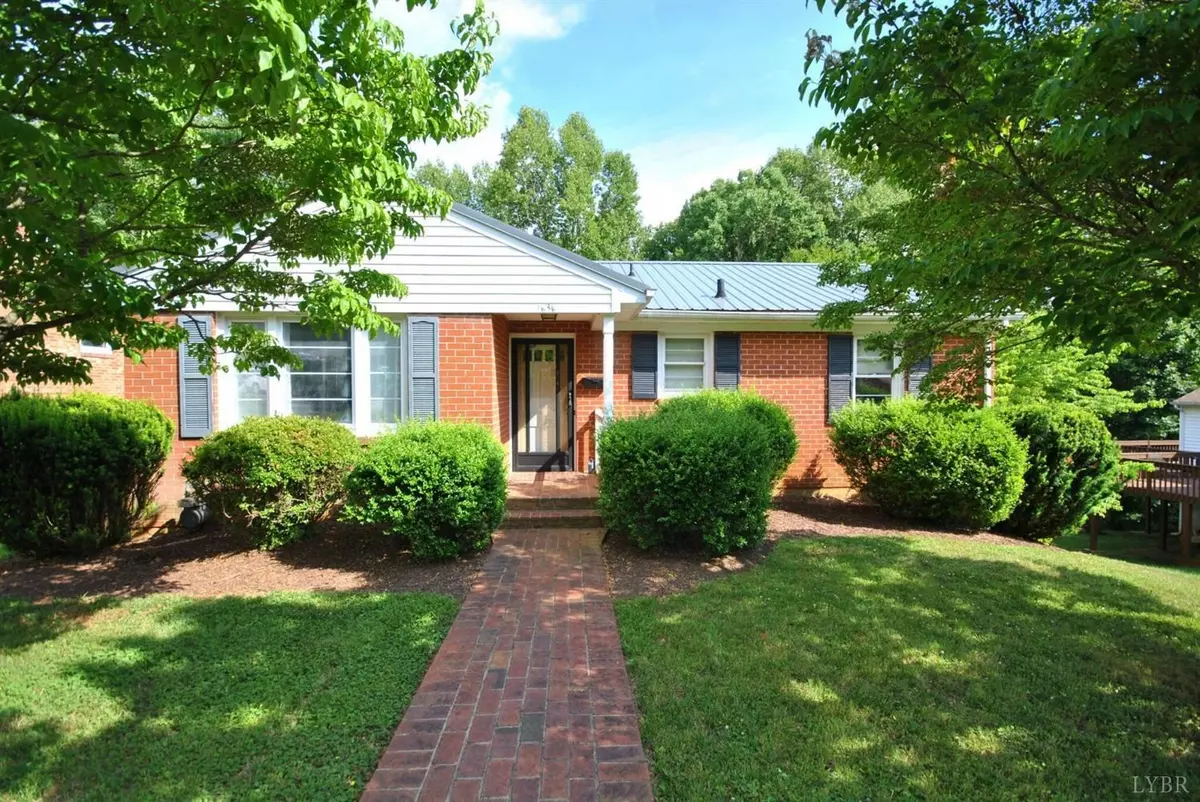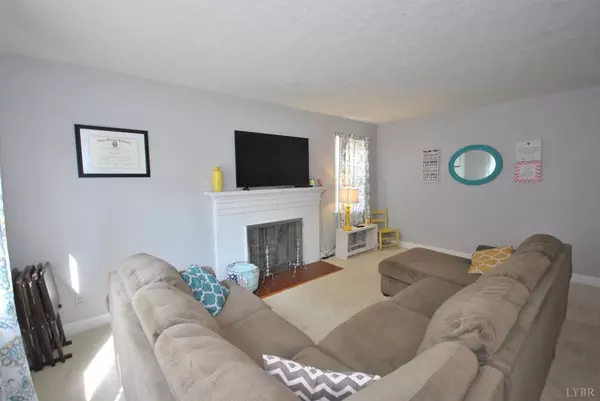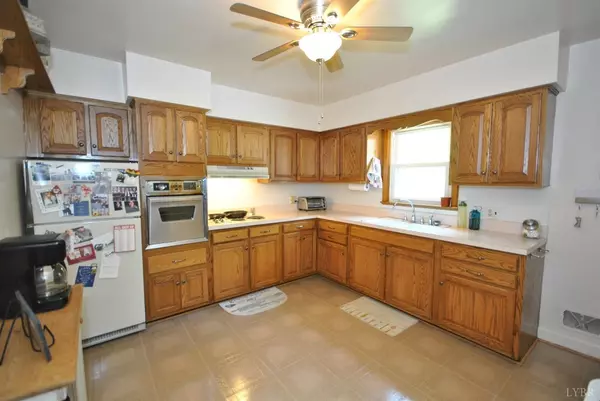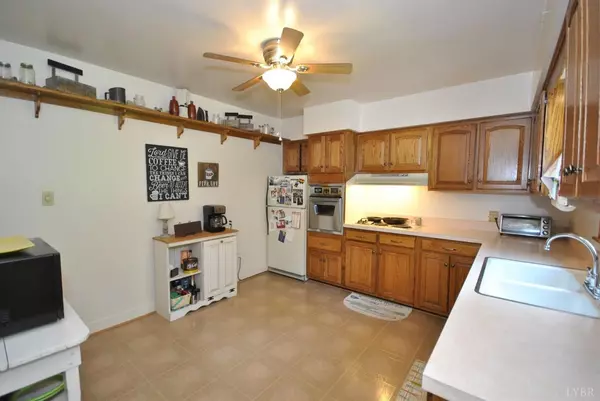Bought with Mark LaMontagne • Mark A. Dalton & Co., Inc.
$130,000
$119,900
8.4%For more information regarding the value of a property, please contact us for a free consultation.
2 Beds
1 Bath
1,481 SqFt
SOLD DATE : 07/18/2019
Key Details
Sold Price $130,000
Property Type Single Family Home
Sub Type Single Family Residence
Listing Status Sold
Purchase Type For Sale
Square Footage 1,481 sqft
Price per Sqft $87
Subdivision Golf Park, Block 13
MLS Listing ID 319092
Sold Date 07/18/19
Bedrooms 2
Full Baths 1
Year Built 1959
Lot Size 8,929 Sqft
Property Description
So many possibilities with this all brick 2 to 3 bedroom home located on cul-de-sac street within Perrymont area of Lynchburg. Great Home for First Time Homebuyers - Downsizing - College Students or Investors. Living Room could be open to kitchen for a Great Room effect. Dining room with closet could be used as office or third bedroom - Sunroom could be used as dining room or office. Terrace level with lots of daylight has wonderfully sized family room and plenty of storage space or room to add another bath or bedroom. Great curb appeal with new metal roof and charming covered front porch. Nice first impression when entering foyer leading to living room with fireplace. Large eat in kitchen with upgraded oak raised panel cabinets. Updated bath, hardwood floors through main level of home, sun room, patio, private wooded back yard. HMS Home Warranty Included!! 1.5 miles to University of Lynchburg - 3.3 miles to Liberty University - 4.4 miles to downtown Lynchburg
Location
State VA
County Lynchburg
Zoning R-1
Rooms
Family Room 25x15 Level: Below Grade
Dining Room 12x9 Level: Level 1 Above Grade
Kitchen 13x11 Level: Level 1 Above Grade
Interior
Interior Features Cable Available, Cable Connections, Ceiling Fan(s), Drywall, High Speed Data Aval, Main Level Bedroom, Plaster, Separate Dining Room, Workshop
Heating Forced Warm Air-Gas
Cooling Attic Fan, Central Electric
Flooring Carpet Over Hardwood, Hardwood, Vinyl
Fireplaces Number 1 Fireplace, Wood Burning
Exterior
Exterior Feature Landscaped, Storm Doors, Insulated Glass
Utilities Available AEP/Appalachian Powr
Roof Type Metal
Building
Story One
Sewer City
Schools
School District Lynchburg
Others
Acceptable Financing FHA
Listing Terms FHA
Read Less Info
Want to know what your home might be worth? Contact us for a FREE valuation!
Our team is ready to help you sell your home for the highest possible price ASAP

laurenbellrealestate@gmail.com
4109 Boonsboro Road, Lynchburg, VA, 24503, United States






