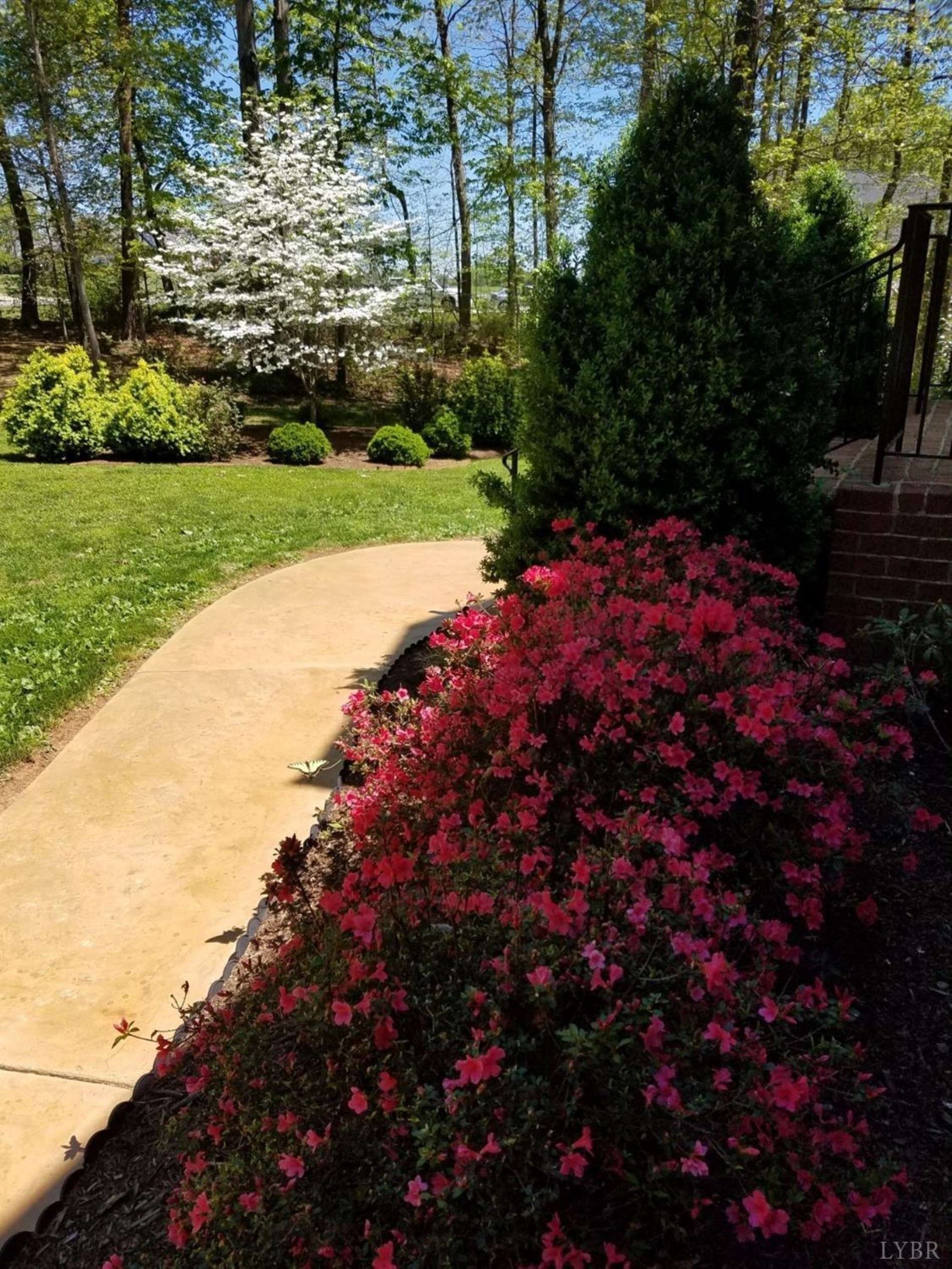Bought with Ellissa G Bowen • Mark A. Dalton & Co., Inc.
$389,900
$389,900
For more information regarding the value of a property, please contact us for a free consultation.
3 Beds
4 Baths
3,210 SqFt
SOLD DATE : 08/05/2019
Key Details
Sold Price $389,900
Property Type Single Family Home
Sub Type Single Family Residence
Listing Status Sold
Purchase Type For Sale
Square Footage 3,210 sqft
Price per Sqft $121
Subdivision Austin Woods
MLS Listing ID 315645
Sold Date 08/05/19
Bedrooms 3
Full Baths 3
Half Baths 1
Year Built 1998
Lot Size 1.570 Acres
Property Sub-Type Single Family Residence
Property Description
Spacious, all-brick home sits on a level, landscaped 1.57 acres. Bright 2-story foyer boasts cove lighting & detailed millwork. New upgrades: carpet, windows (on back) w/ custom blinds, French doors, garage doors, water heater (2015), newer HVAC & newly caulked & freshly painted exterior windows. Spacious great room features gas log fireplace & is open to the casual dining area. Well-equipped kitchen w/ cherry cabinetry, conveying stainless appliances w/ double oven, large center island, & pantry. Main level hardwood, laundry, formal dining, powder room, newly refurbished deck, and 2 car garage. 2nd level boasts a large master w/ en-suite with double vanities, walk-in shower, whirlpool tub, & huge walk-in closet, 2 add'l bedrooms & full bath w/ skylight. Terrace level features wood-work wainscot in large family room, gas log fireplace, full bath, office, walk-out exit, & unfinished storage. Sits beautifully back from quiet road, long concrete driveway, & storage shed conveys. Must see!
Location
State VA
County Campbell
Zoning R-1
Rooms
Dining Room 13x15 Level: Level 1 Above Grade
Kitchen 14x10 Level: Level 1 Above Grade
Interior
Interior Features Cable Available, Cable Connections, Ceiling Fan(s), Tile Bath(s), Drywall, Primary Bed w/Bath, Pantry, Separate Dining Room, Skylights, Smoke Alarm, Walk-In Closet(s), Whirlpool Tub
Heating Heat Pump, Two-Zone
Cooling Heat Pump, Two-Zone
Flooring Carpet, Ceramic Tile, Hardwood
Fireplaces Number 2 Fireplaces, Den, Gas Log, Living Room
Exterior
Exterior Feature Concrete Drive, Landscaped, Secluded Lot, Insulated Glass, Undergrnd Utilities
Parking Features Garage Door Opener, Other
Garage Spaces 624.0
Utilities Available Southside Elec CoOp
Roof Type Shingle
Building
Story Two
Sewer Septic Tank
Schools
School District Campbell
Others
Acceptable Financing Conventional
Listing Terms Conventional
Read Less Info
Want to know what your home might be worth? Contact us for a FREE valuation!
Our team is ready to help you sell your home for the highest possible price ASAP
laurenbellrealestate@gmail.com
4109 Boonsboro Road, Lynchburg, VA, 24503, United States






