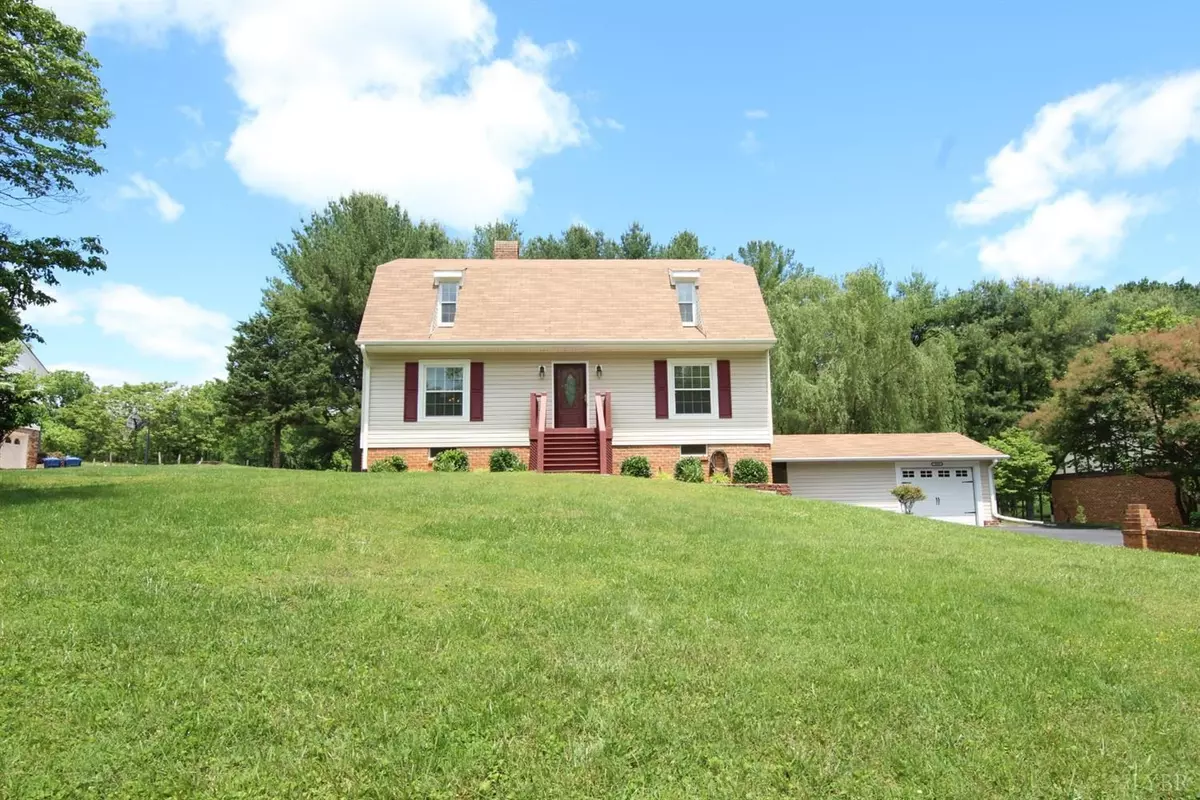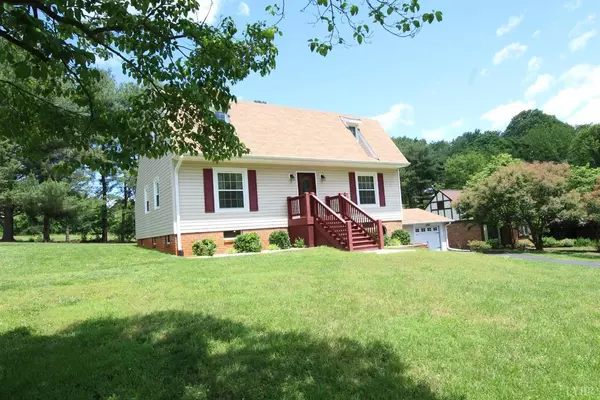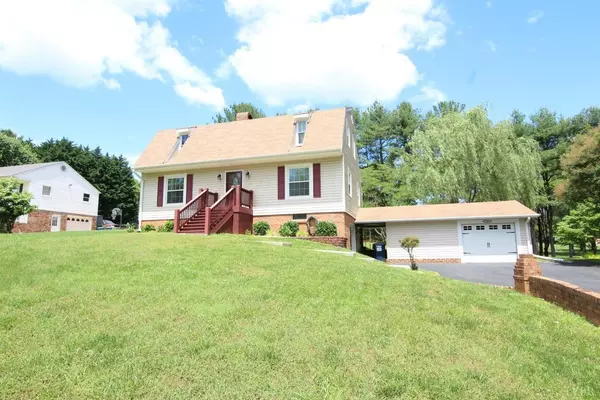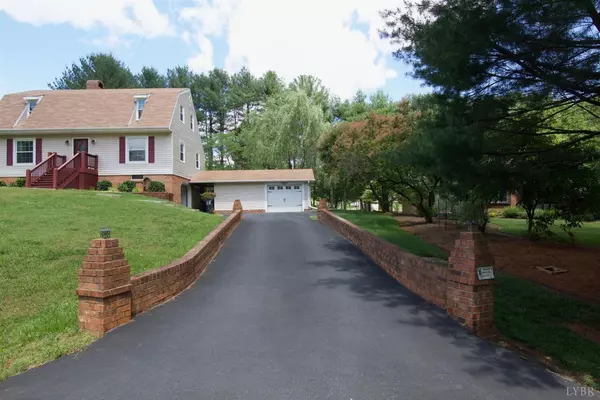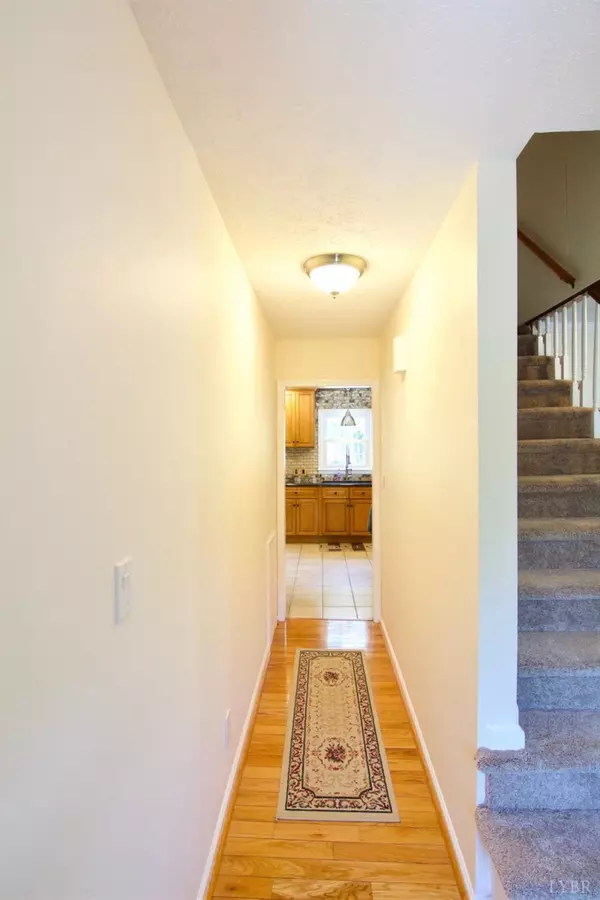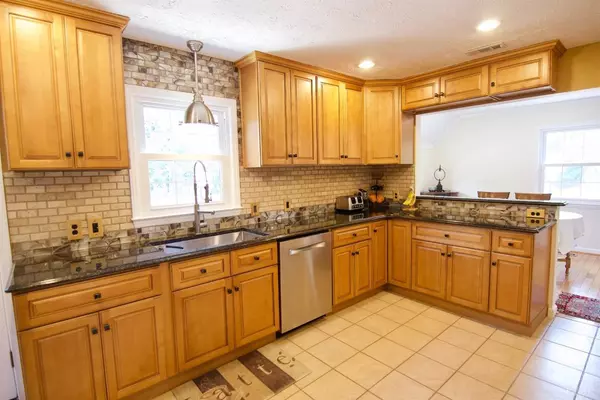Bought with Jason Porter • Legacy Realty and Development
$252,650
$249,900
1.1%For more information regarding the value of a property, please contact us for a free consultation.
4 Beds
4 Baths
2,214 SqFt
SOLD DATE : 07/19/2019
Key Details
Sold Price $252,650
Property Type Single Family Home
Sub Type Single Family Residence
Listing Status Sold
Purchase Type For Sale
Square Footage 2,214 sqft
Price per Sqft $114
MLS Listing ID 318602
Sold Date 07/19/19
Bedrooms 4
Full Baths 2
Half Baths 2
Year Built 1977
Lot Size 0.460 Acres
Property Description
Beautifully renovated home only steps away from Thomas Jefferson's vacation home of Poplar Forest. This home is reminiscent of a Dutch Colonial and the owners spared no expense with their recent updates to include new kitchen cabinets, granite counters, high-efficiency stainless steel appliances, soft close cabinets. Enjoy the MAIN LEVEL MASTER bedroom with a fireplace, new bamboo flooring and an updated bathroom to include high end tub faucet features and tiled surround. High ceilings in the basement with a fireplace to provide a cozy atmosphere for relaxing. With a workout room, attached garage AND detached garage, with new insulated garage doors, you can't go wrong! Refinished hardwoods, newer replacement windows, newly insulated attic with auto attic fan, high-efficiency HVAC system, LED lighting, new carpet and paint throughout finish off this gorgeous, NEST connected home. Come relax on the spacious back deck after a long day and enjoy the quiet of Poplar Forest behind you!
Location
State VA
County Campbell
Rooms
Other Rooms 18x10 Level: Below Grade
Dining Room 15x9 Level: Level 1 Above Grade
Kitchen 15x11 Level: Level 1 Above Grade
Interior
Interior Features Cable Connections, Ceiling Fan(s), Drywall, High Speed Data Aval, Main Level Bedroom, Primary Bed w/Bath, Separate Dining Room, Smoke Alarm, Walk-In Closet(s)
Heating Heat Pump
Cooling Heat Pump
Flooring Carpet, Hardwood, Tile, Wood
Fireplaces Number 2 Fireplaces, Den, Primary Bedroom, Wood Burning
Exterior
Exterior Feature Paved Drive, Landscaped, Storm Doors, Insulated Glass
Parking Features Garage Door Opener, In Basement
Garage Spaces 414.0
Utilities Available AEP/Appalachian Powr
Roof Type Shingle
Building
Story Two
Sewer Septic Tank
Schools
School District Campbell
Others
Acceptable Financing Conventional
Listing Terms Conventional
Read Less Info
Want to know what your home might be worth? Contact us for a FREE valuation!
Our team is ready to help you sell your home for the highest possible price ASAP

laurenbellrealestate@gmail.com
4109 Boonsboro Road, Lynchburg, VA, 24503, United States

