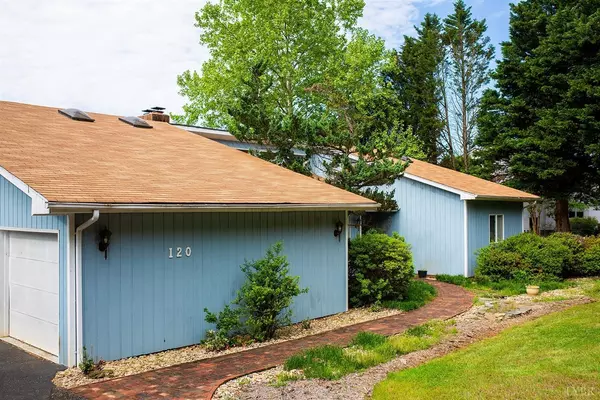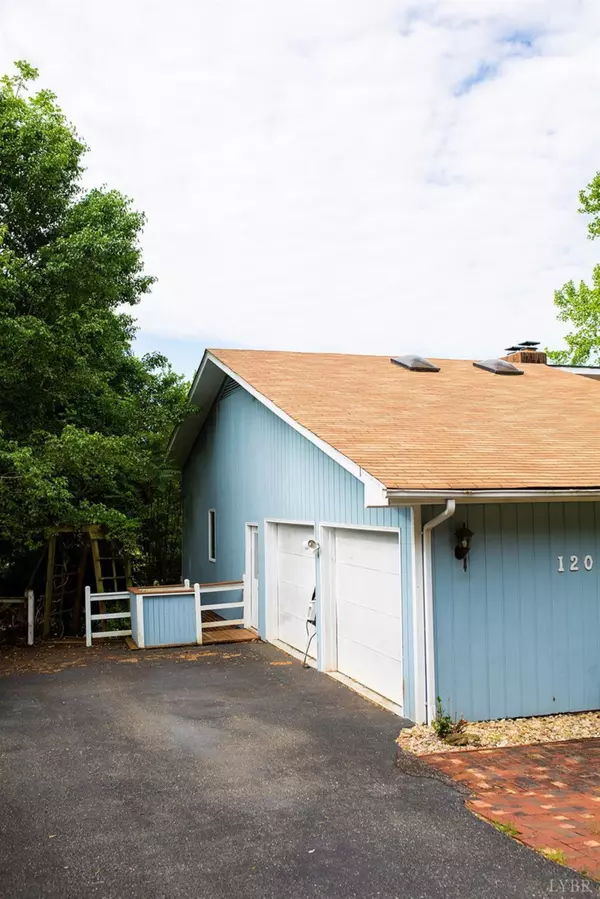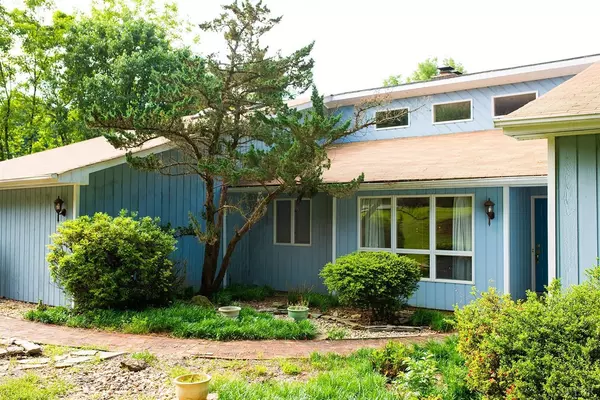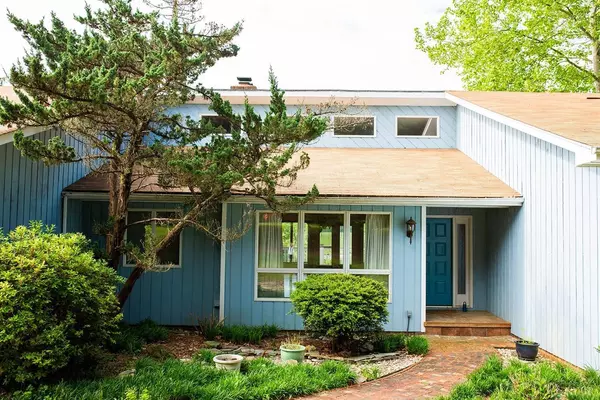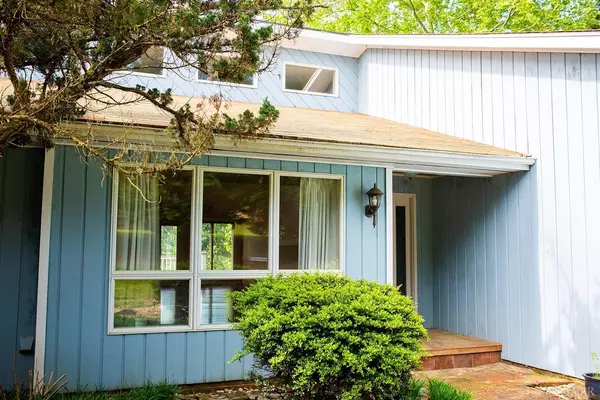Bought with Sue Harvey • Montague Miller And Co.-Amher
$350,000
$356,900
1.9%For more information regarding the value of a property, please contact us for a free consultation.
5 Beds
5 Baths
4,643 SqFt
SOLD DATE : 08/30/2019
Key Details
Sold Price $350,000
Property Type Single Family Home
Sub Type Single Family Residence
Listing Status Sold
Purchase Type For Sale
Square Footage 4,643 sqft
Price per Sqft $75
MLS Listing ID 318471
Sold Date 08/30/19
Bedrooms 5
Full Baths 4
Half Baths 1
HOA Fees $20/ann
Year Built 1985
Lot Size 0.840 Acres
Property Description
Are you looking for LOTS of space for the $$ ? Lakefront with its own dock? Updated kitchen? Then this is the one you have been waiting for! Do yourself a favor & compare the value of all this home has to offer to other homes in Bedford county, you won't be disappointed! 4 MAIN LEVEL bedrooms are rare and hard to find in this price range! Some of this homes features include, Spacious OPEN Great room with handsome, wood burning fireplace, updated kitchen with imported tile countertops & island, newer hickory cabinets, & beautiful backsplash. The lake views are incredible from the screen porch or the deck. Take a stroll down to the lake and sit a while on the handmade benches along the way. Fish from your own dock, or just simply relax & take it all in. Its like being on vacation every single day. The terrace level is incredible with a wood burning fireplace, wet bar, huge den & space for a pool table! Several rooms await you for an office, a additional bedroom and perhaps a home gym
Location
State VA
County Bedford
Zoning R1
Rooms
Other Rooms 17x9 Level: Below Grade
Dining Room 15x14 Level: Level 1 Above Grade
Kitchen 13x12 Level: Level 1 Above Grade
Interior
Interior Features Cable Available, Cable Connections, Ceiling Fan(s), Drapes, Drywall, Great Room, High Speed Data Aval, Primary Bed w/Bath, Separate Dining Room, Skylights, Smoke Alarm, Tile Bath(s), Walk-In Closet(s), Wet Bar, Whirlpool Tub
Heating Heat Pump, Two-Zone
Cooling Heat Pump, Two-Zone
Flooring Carpet, Ceramic Tile, Hardwood
Fireplaces Number 2 Fireplaces, Den, Great Room, Wood Burning
Exterior
Exterior Feature Pool Nearby, Paved Drive, Landscaped, Screened Porch, Tennis Courts Nearby, Undergrnd Utilities, Lake Front, Club House Nearby
Parking Features Oversized
Garage Spaces 483.0
Utilities Available AEP/Appalachian Powr
Roof Type Shingle
Building
Story One
Sewer Septic Tank
Schools
School District Bedford
Others
Acceptable Financing Cash
Listing Terms Cash
Read Less Info
Want to know what your home might be worth? Contact us for a FREE valuation!
Our team is ready to help you sell your home for the highest possible price ASAP

laurenbellrealestate@gmail.com
4109 Boonsboro Road, Lynchburg, VA, 24503, United States


