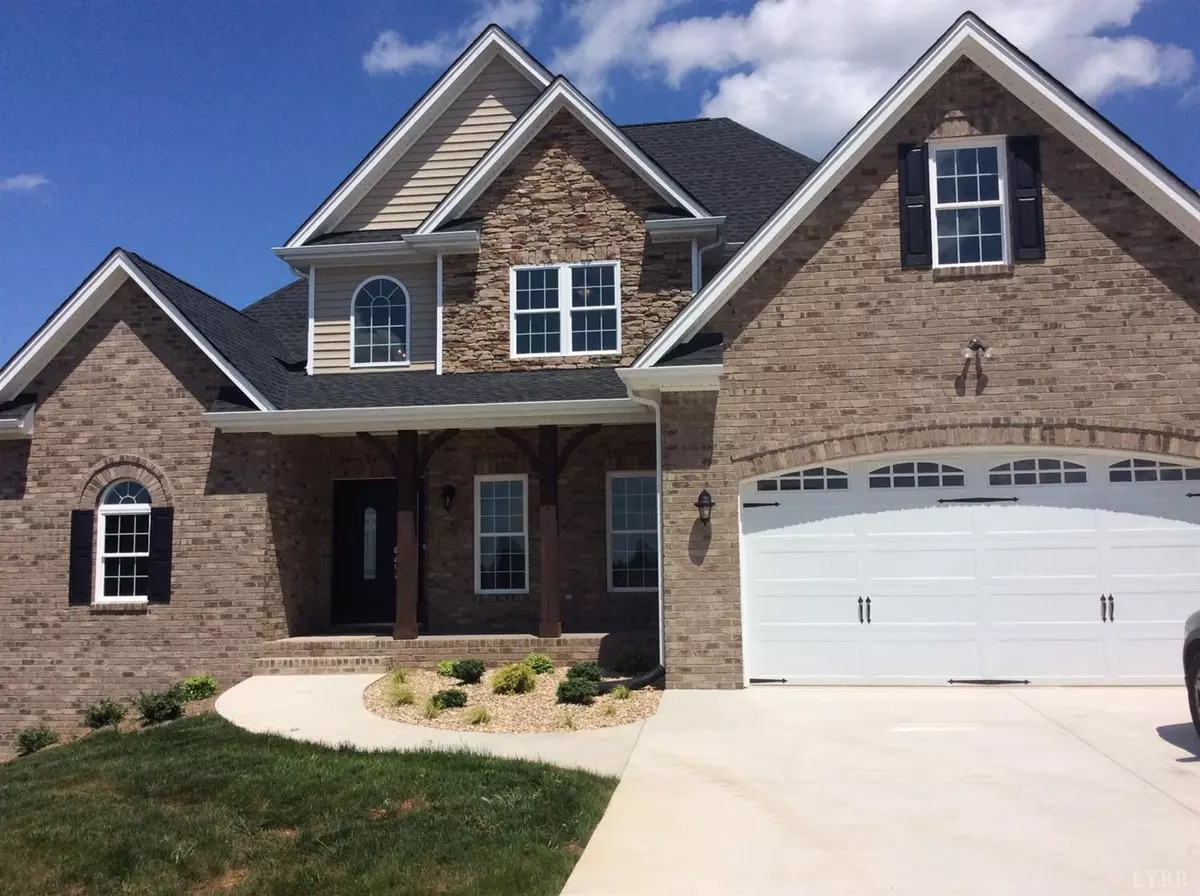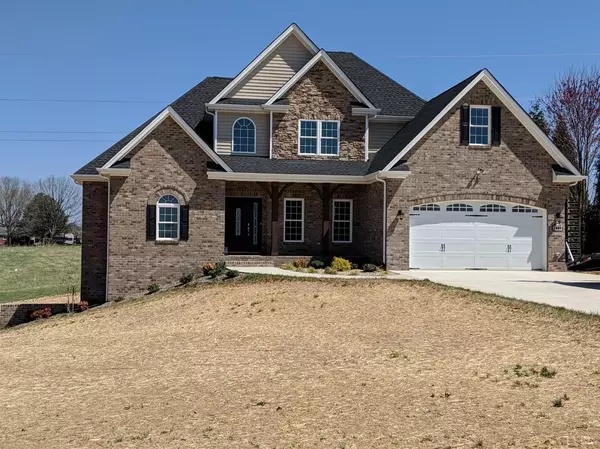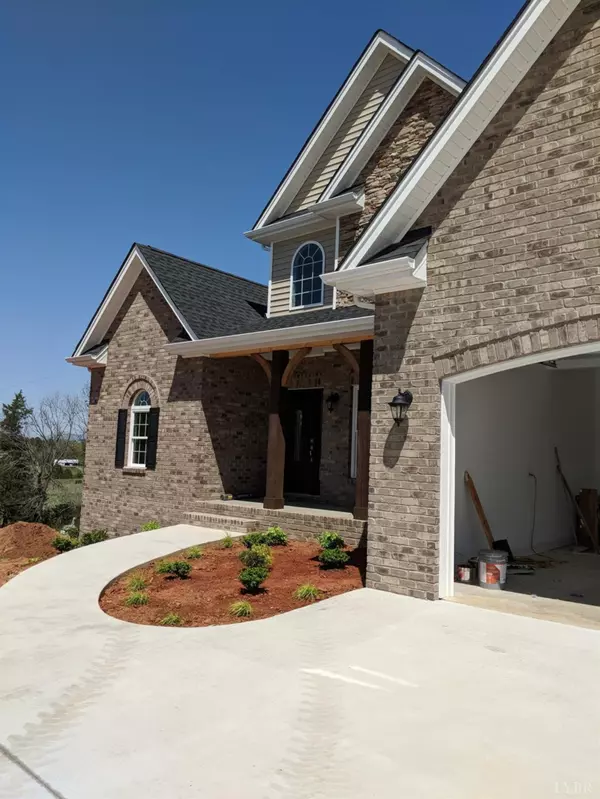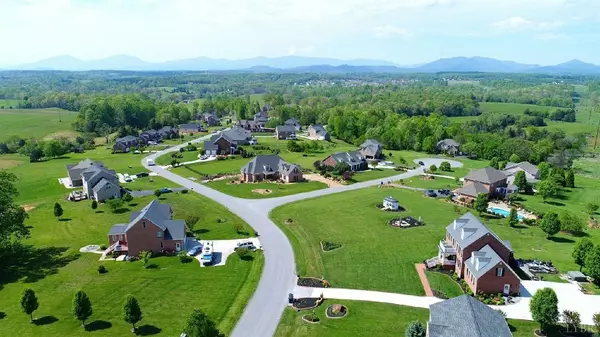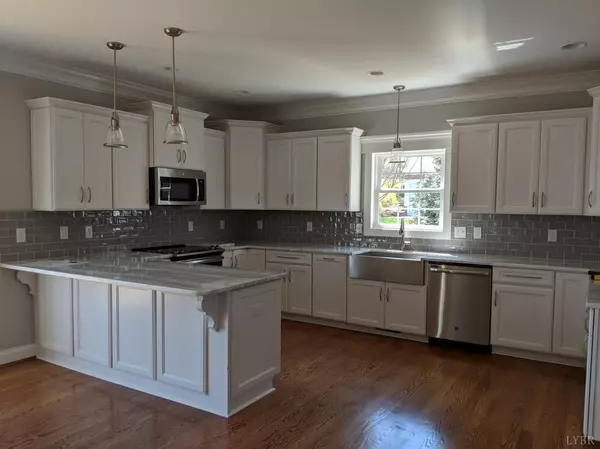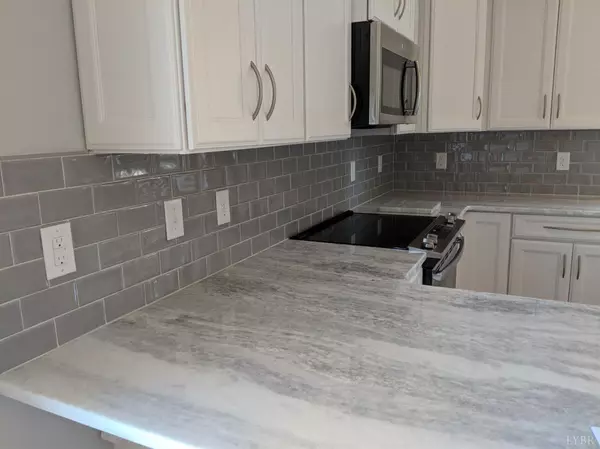Bought with John M Tatulli • Mark A. Dalton & Co., Inc.
$464,900
$464,900
For more information regarding the value of a property, please contact us for a free consultation.
4 Beds
4 Baths
2,600 SqFt
SOLD DATE : 08/07/2019
Key Details
Sold Price $464,900
Property Type Single Family Home
Sub Type Single Family Residence
Listing Status Sold
Purchase Type For Sale
Square Footage 2,600 sqft
Price per Sqft $178
Subdivision Cedar Rock
MLS Listing ID 318703
Sold Date 08/07/19
Bedrooms 4
Full Baths 3
Half Baths 1
Year Built 2019
Lot Size 0.870 Acres
Property Description
Looking for a brand NEW Forest Home? This is the one! This Craftsman style NEW CONSTRUCTION home is finished and just waiting for you! This cul-de-sac lot offers a private country setting surrounded by open farm lands yet only minutes from town and with gorgeous mountain views when you enter Cedar Rock. The Open Floor Plan features an impressively large Kitchen, perfect for entertaining and family gatherings. Main Level Master Bedroom with large Master Bathroom complete with a soaking tub and tiled shower. Hardwood floors throughout the first floor. 3 bedrooms on second floor, one being a roomy, potential second Master with its own en-suite bathroom, perfect for a teen or as a guest room. Quality and attention to details throughout. Upgraded hardwood floors, gorgeous marble countertops, stacked stone fireplace, and stainless steel farm sink and appliances are a few of the distinctions of this fine home. All this plus a full unfinished Basement with roughed-in-bath for future expansion.
Location
State VA
County Bedford
Zoning R-1
Rooms
Dining Room 12x12 Level: Level 1 Above Grade
Kitchen 17x20 Level: Level 1 Above Grade
Interior
Interior Features Cable Available, Cable Connections, Ceiling Fan(s), Tile Bath(s), Drywall, Garden Tub, Great Room, Main Level Bedroom, Primary Bed w/Bath, Pantry, Separate Dining Room, Smoke Alarm, Tube Lights
Heating Heat Pump, Two-Zone
Cooling Heat Pump, Two-Zone
Flooring Carpet, Ceramic Tile, Hardwood
Fireplaces Number 1 Fireplace, Gas Log, Great Room
Exterior
Exterior Feature Concrete Drive, Landscaped, Insulated Glass, Undergrnd Utilities, Mountain Views
Parking Features Garage Door Opener
Utilities Available AEP/Appalachian Powr
Roof Type Shingle
Building
Story Two
Sewer County
Schools
School District Bedford
Others
Acceptable Financing Conventional
Listing Terms Conventional
Read Less Info
Want to know what your home might be worth? Contact us for a FREE valuation!
Our team is ready to help you sell your home for the highest possible price ASAP

laurenbellrealestate@gmail.com
4109 Boonsboro Road, Lynchburg, VA, 24503, United States

