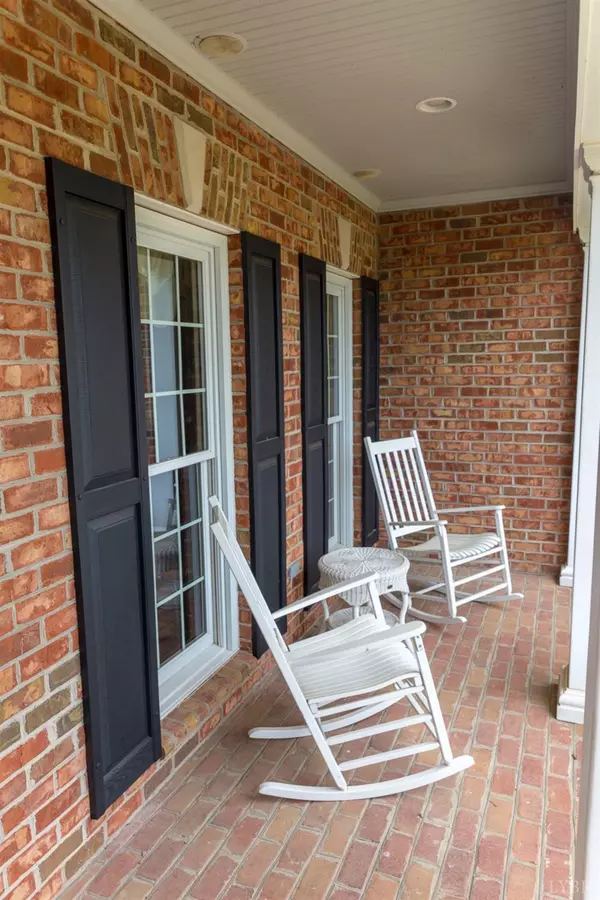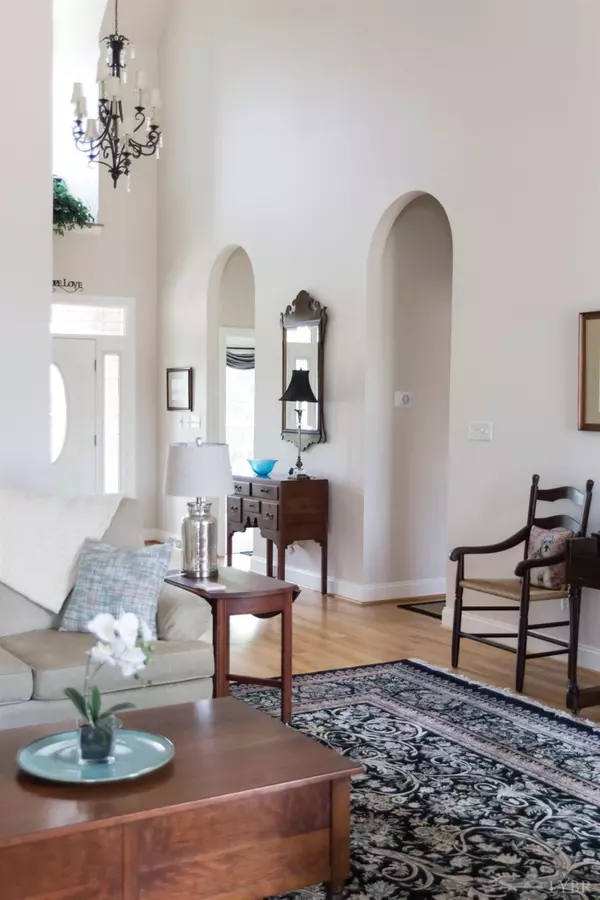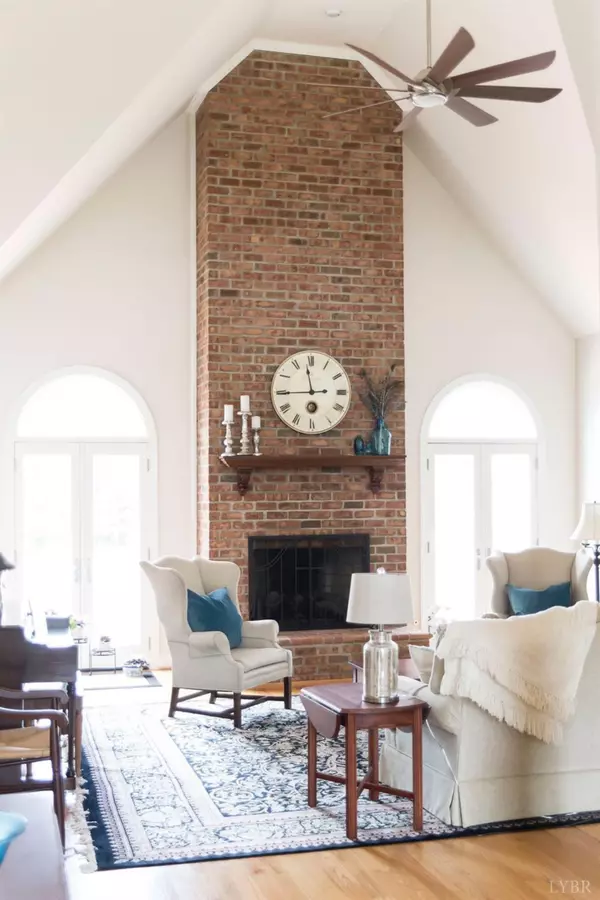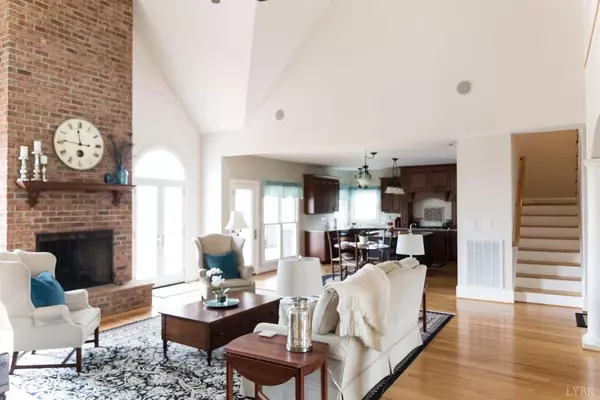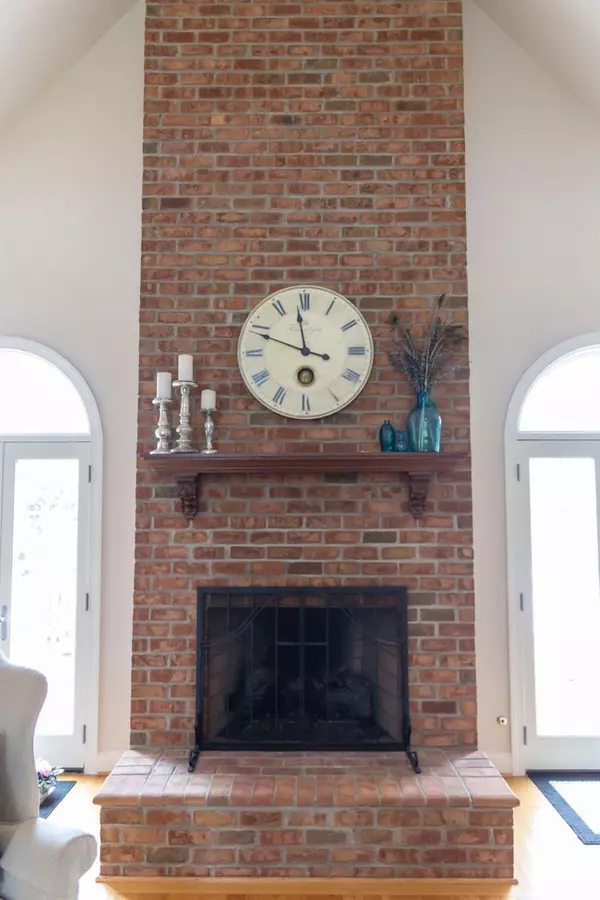Bought with Wendy R Reddy • Reddy Real Estate, Inc
$475,000
$489,900
3.0%For more information regarding the value of a property, please contact us for a free consultation.
4 Beds
5 Baths
4,747 SqFt
SOLD DATE : 08/21/2019
Key Details
Sold Price $475,000
Property Type Single Family Home
Sub Type Single Family Residence
Listing Status Sold
Purchase Type For Sale
Square Footage 4,747 sqft
Price per Sqft $100
Subdivision Peaks View Estates
MLS Listing ID 319131
Sold Date 08/21/19
Bedrooms 4
Full Baths 4
Half Baths 1
Year Built 2006
Lot Size 3.750 Acres
Property Description
Custom built one-owner home in beautiful Peaksview Estates! Entering the foyer, the open formal dining room is on the right and just beyond is the vaulted living room with stunning brick fireplace. Adjacent to the living room is the eat in kitchen with custom cabinetry, high end appliances and handsome granite counters. You'll appreciate the gas stove and the oversized fridge! Main level rooms access the massive deck and screen porch via double doors. The incredible main level master suite includes a walk in closet and gorgeous bath. There is an additional main level bedroom with vaulted ceiling and full bath. Upstairs are 2 large bedrooms with walk in closets, a jack-n-jill bath, as well as an office loft. The walk out basement has full-height ceilings and is finished into a beautiful kitchen, oversized den, 4th full bath and storage/workspace area! Loaded with custom details throughout and situated on a lush 3.75 acre lot (horses are permitted), this home is sure to impress!
Location
State VA
County Bedford
Zoning R-1
Rooms
Family Room 34x16.50 Level: Below Grade
Other Rooms 20x14 Level: Below Grade
Dining Room 12x12 Level: Level 1 Above Grade
Kitchen 20x14 Level: Level 1 Above Grade
Interior
Interior Features Cable Available, Ceiling Fan(s), Drywall, Garden Tub, Great Room, Main Level Bedroom, Primary Bed w/Bath, Pantry, Separate Dining Room, Smoke Alarm, Walk-In Closet(s), Wet Bar
Heating Forced Warm Air-Gas, Heat Pump, Two-Zone
Cooling Heat Pump, Two-Zone
Flooring Carpet, Ceramic Tile, Hardwood
Fireplaces Number 1 Fireplace, Gas Log, Living Room
Exterior
Exterior Feature Paved Drive, Garden Space, Landscaped, Screened Porch, Secluded Lot, Insulated Glass, Undergrnd Utilities
Garage Spaces 487.5
Roof Type Shingle
Building
Story One and One Half
Sewer Septic Tank
Schools
School District Bedford
Others
Acceptable Financing Conventional
Listing Terms Conventional
Read Less Info
Want to know what your home might be worth? Contact us for a FREE valuation!
Our team is ready to help you sell your home for the highest possible price ASAP

laurenbellrealestate@gmail.com
4109 Boonsboro Road, Lynchburg, VA, 24503, United States


