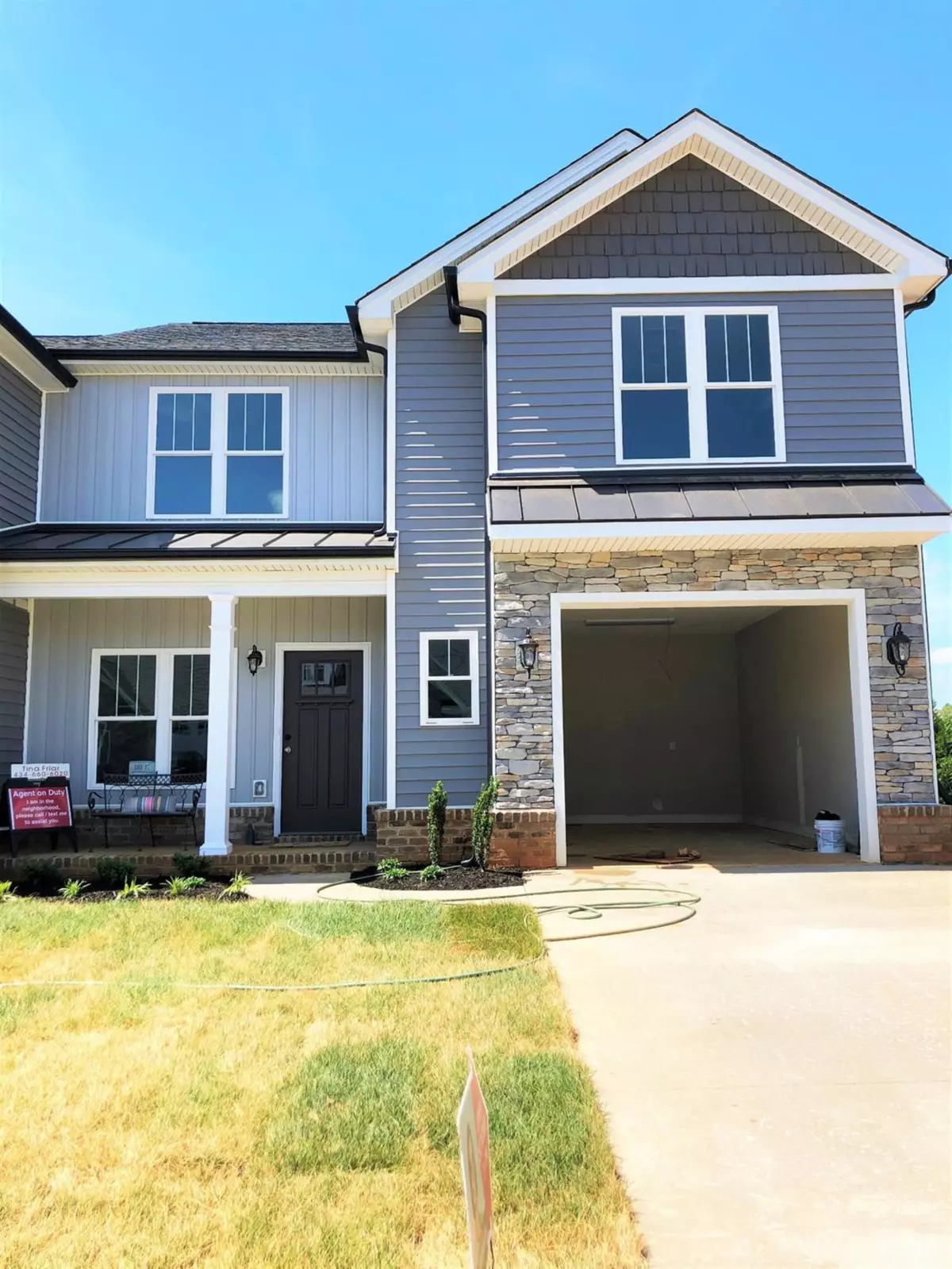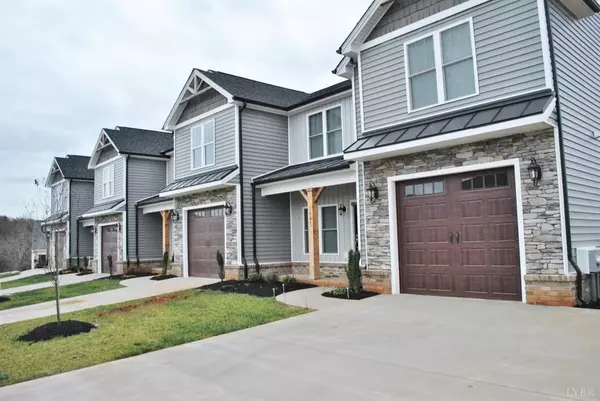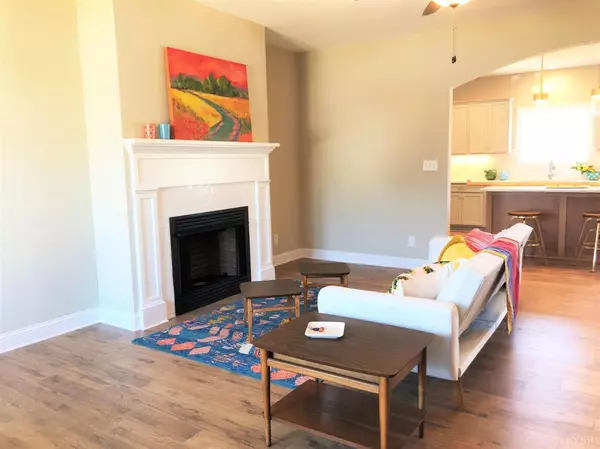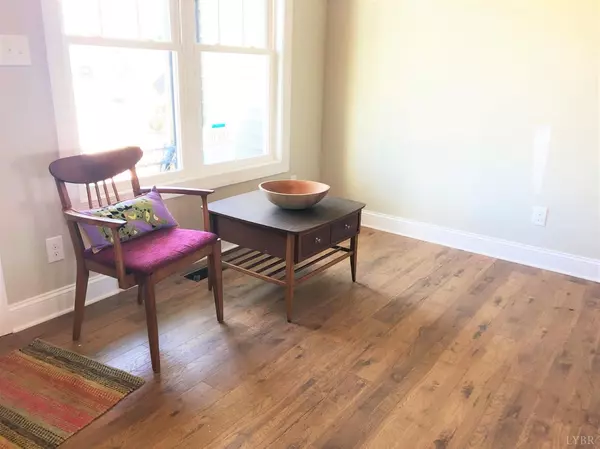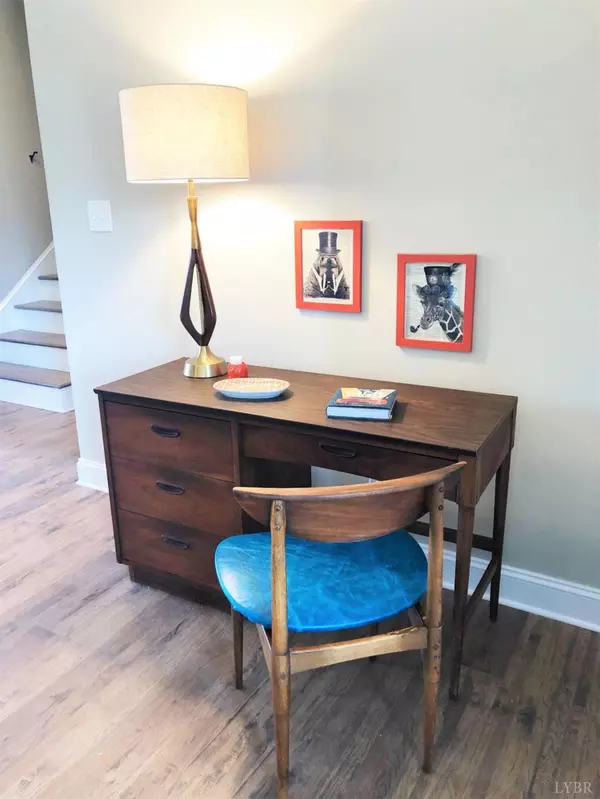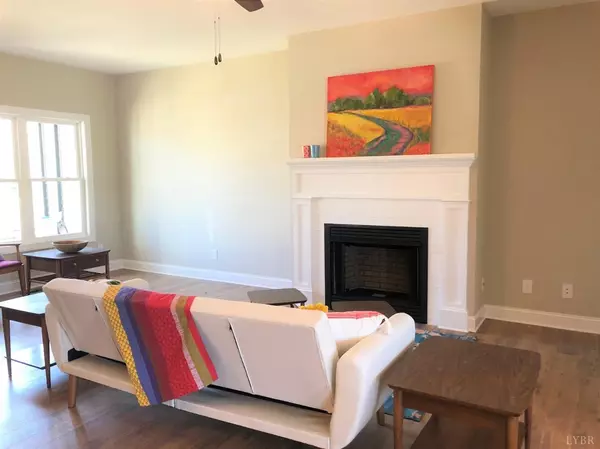Bought with Amanda M MacLeod • Mark A. Dalton & Co., Inc.
$269,900
$269,900
For more information regarding the value of a property, please contact us for a free consultation.
3 Beds
3 Baths
1,800 SqFt
SOLD DATE : 06/13/2019
Key Details
Sold Price $269,900
Property Type Townhouse
Sub Type Townhouse
Listing Status Sold
Purchase Type For Sale
Square Footage 1,800 sqft
Price per Sqft $149
Subdivision Farmington At Forest
MLS Listing ID 315594
Sold Date 06/13/19
Bedrooms 3
Full Baths 2
Half Baths 1
HOA Fees $95/mo
Year Built 2019
Lot Size 3,484 Sqft
Property Description
Similar to Photos. New 2 Story Townhome at the Crossings at Farmington w/ Full unfinished basement & 1-car garage. Enjoy a maintenance free lifestyle while still owning 1800 finished Sq. Ft. of living space that truly feels like a Single Family Home. The interior offers an open great room w/ gas log fireplace & L-Shaped kitchen boasts Custom Cabinetry, Granite countertops, stainless appliances, pantry, & island/breakfast bar. 3 Bedrooms on Level 2, including a 16x13 Owner's Suite. Attached Bath includes Double sink vanity, Tiled walk-in shower & HUGE walk-in closet. Full bath & Laundry room conclude Level 2. Unfinished terrace level offers endless expansion/storage potential. This particular home is an exterior unit. HOA includes Grounds Maintenance, Trash, Snow Removal, Access to clubhouse/gym, & more! Call agent for details.
Location
State VA
County Bedford
Rooms
Dining Room 13x12 Level: Level 1 Above Grade
Kitchen 14x12 Level: Level 1 Above Grade
Interior
Interior Features Cable Connections, Ceiling Fan(s), Tile Bath(s), Drywall, Great Room, High Speed Data Aval, Main Level Den, Primary Bed w/Bath, Pantry, Walk-In Closet(s)
Heating Heat Pump, Two-Zone
Cooling Heat Pump, Two-Zone
Flooring Carpet, Ceramic Tile, Hardwood
Fireplaces Number 1 Fireplace, Great Room
Exterior
Exterior Feature Pool Nearby, Concrete Drive, Landscaped, Insulated Glass, Undergrnd Utilities, Lake Nearby, Club House Nearby, Golf Nearby
Roof Type Shingle
Building
Story Two
Sewer County
Schools
School District Bedford
Others
Acceptable Financing Conventional
Listing Terms Conventional
Read Less Info
Want to know what your home might be worth? Contact us for a FREE valuation!
Our team is ready to help you sell your home for the highest possible price ASAP

laurenbellrealestate@gmail.com
4109 Boonsboro Road, Lynchburg, VA, 24503, United States

