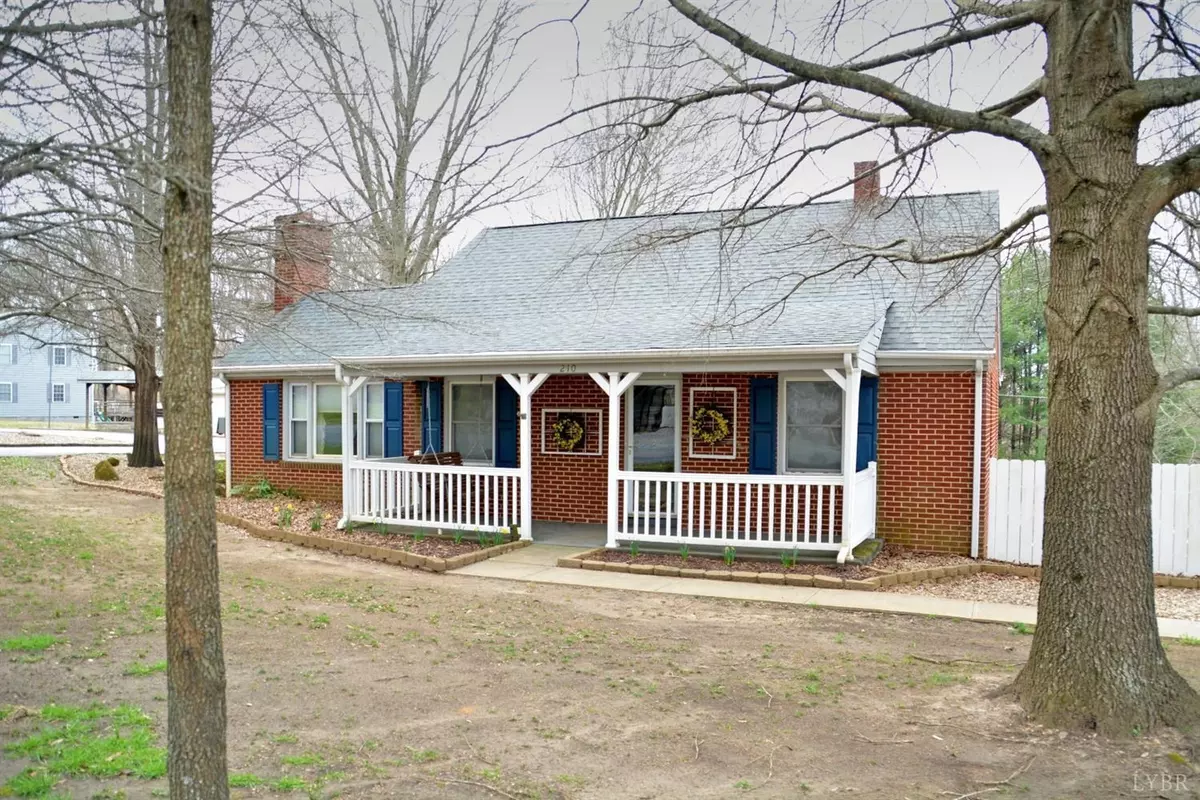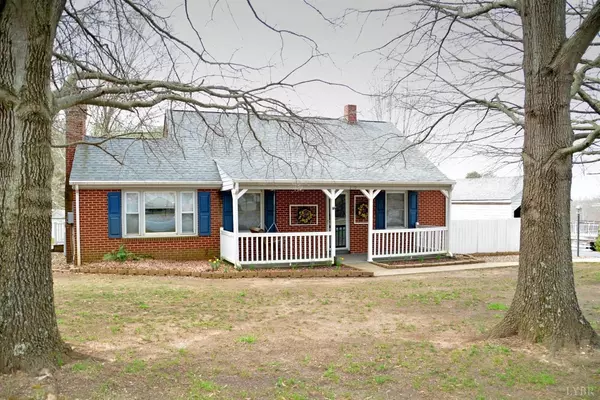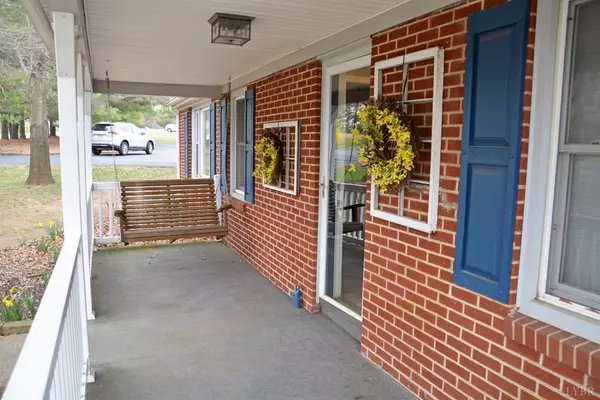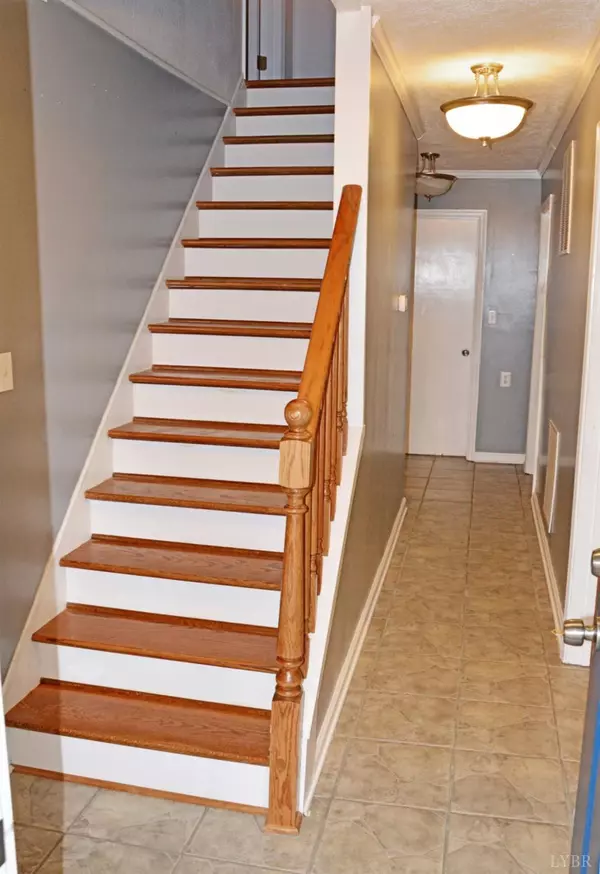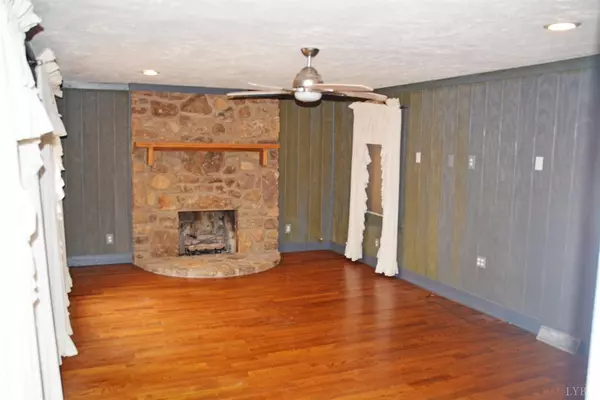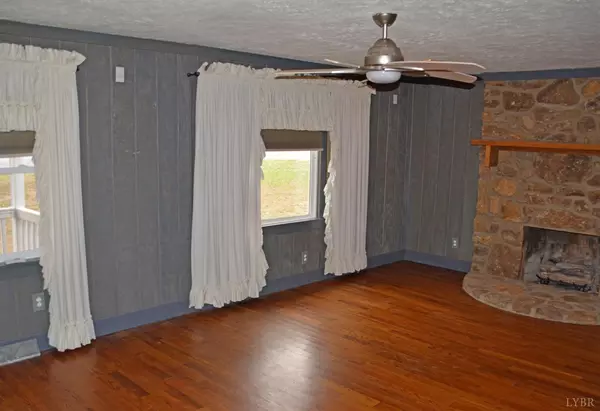Bought with Rikki Cheatham • Berkshire Hathaway HomeServices Dawson Ford Garbee & Co., REALTORS®-Forest
$170,000
$168,900
0.7%For more information regarding the value of a property, please contact us for a free consultation.
4 Beds
1 Bath
1,137 SqFt
SOLD DATE : 05/10/2019
Key Details
Sold Price $170,000
Property Type Single Family Home
Sub Type Single Family Residence
Listing Status Sold
Purchase Type For Sale
Square Footage 1,137 sqft
Price per Sqft $149
MLS Listing ID 317438
Sold Date 05/10/19
Bedrooms 4
Full Baths 1
Year Built 1951
Lot Size 2.000 Acres
Property Description
Country living close to town. The 1 1/2 story home has been completely remodeled on 2 acres. Large living room with fireplace and gas logs, kitchen with oak cabinets, small den and 2 bedrooms are on the first floor. The walls in the living room and den have been covered with beaded board plywood and the upstairs bedroom walls are finished with orange peel plaster. Nice bathroom and a full unfinished basement with a utility sink and washer, dryer hook ups. Beautifully landscaped, the yard offers a small goldfish pond beside the deck and a new well. There is a covered firepit with a swing for enjoyment for outdoor entertainment. There are two garages. One car detached garage to right of house and a large garage for one car with garage door as well as over 1500 square feet of shop to do any type of woodworking, hobbies or working on cars. This is a must see!
Location
State VA
County Campbell
Zoning A1
Rooms
Kitchen 14x13 Level: Level 1 Above Grade
Interior
Interior Features Cable Available, Cable Connections, Ceiling Fan(s), Main Level Bedroom, Walk-In Closet(s)
Heating Heat Pump
Cooling Heat Pump
Flooring Ceramic Tile, Hardwood, Vinyl
Fireplaces Number 1 Fireplace, Gas Log
Exterior
Exterior Feature Circular Drive, Paved Drive, Garden Space, Landscaped, Screened Porch, Storm Doors, Insulated Glass
Parking Features Workshop, Oversized
Utilities Available Dominion Energy
Roof Type Shingle
Building
Story One and One Half
Sewer Septic Tank
Schools
School District Campbell
Others
Acceptable Financing VA
Listing Terms VA
Read Less Info
Want to know what your home might be worth? Contact us for a FREE valuation!
Our team is ready to help you sell your home for the highest possible price ASAP

laurenbellrealestate@gmail.com
4109 Boonsboro Road, Lynchburg, VA, 24503, United States

