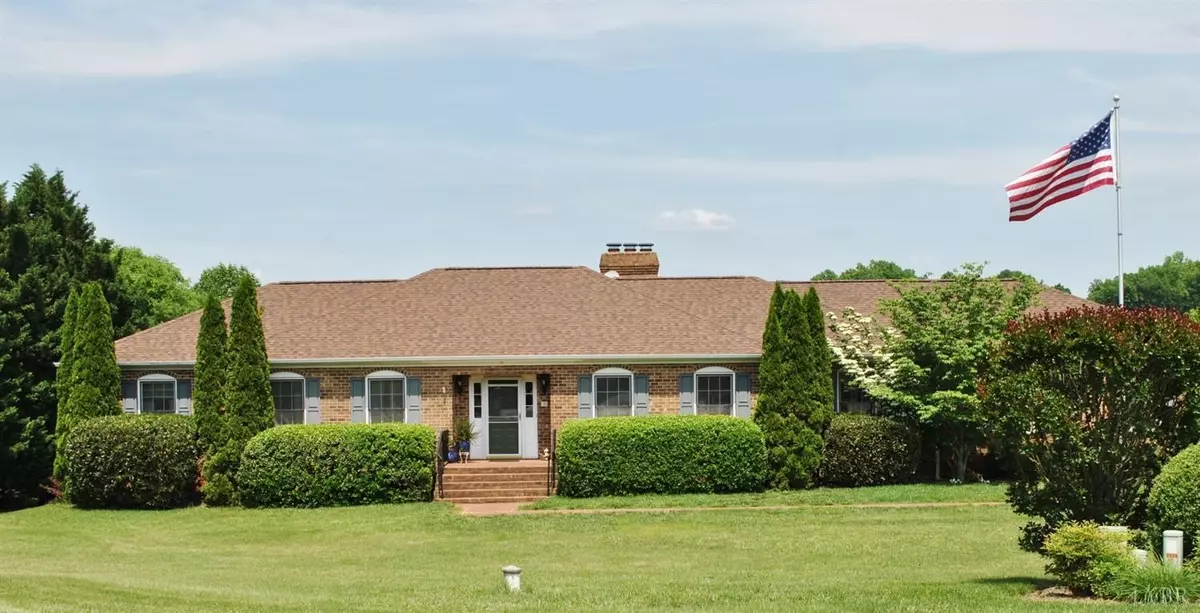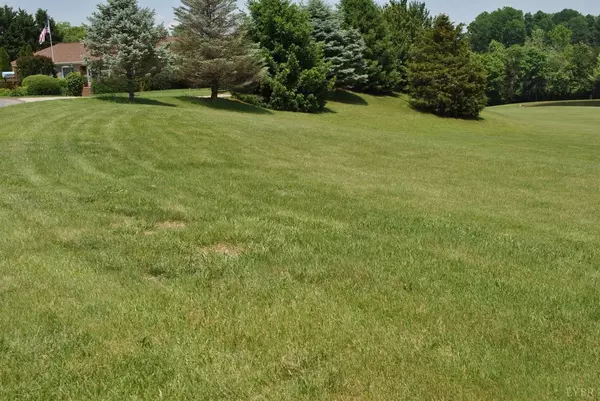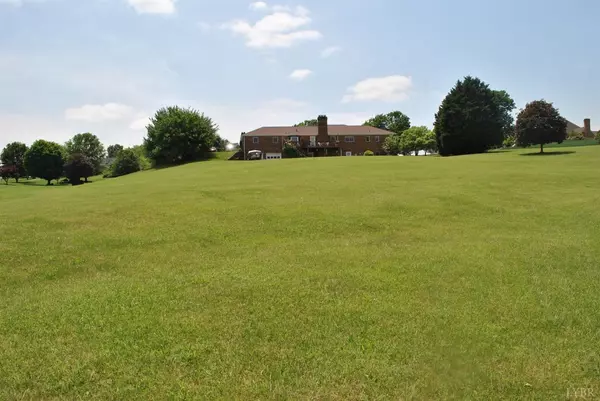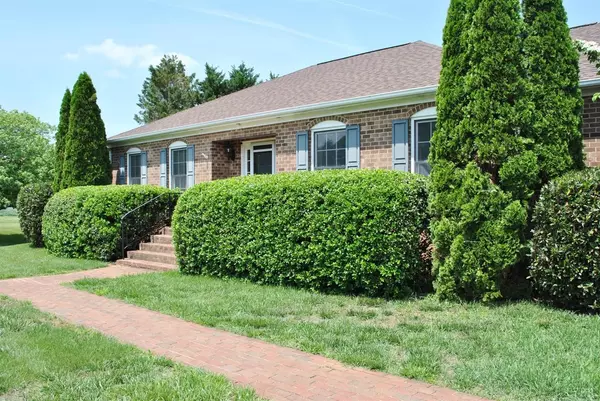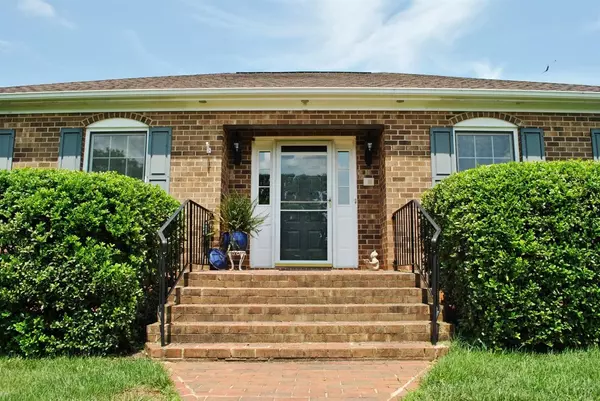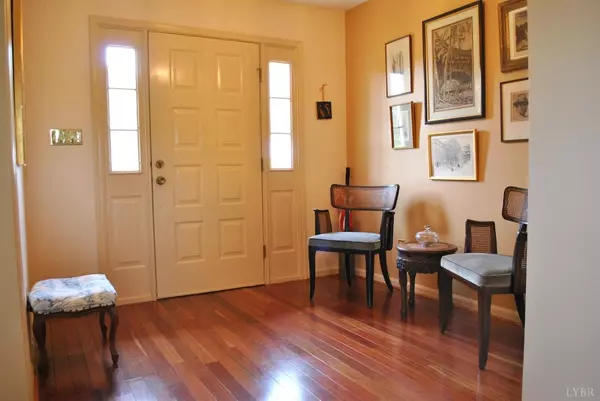Bought with Jocelyn Miller • Mark A. Dalton & Co., Inc.
$322,000
$349,900
8.0%For more information regarding the value of a property, please contact us for a free consultation.
4 Beds
3 Baths
4,352 SqFt
SOLD DATE : 05/29/2019
Key Details
Sold Price $322,000
Property Type Single Family Home
Sub Type Single Family Residence
Listing Status Sold
Purchase Type For Sale
Square Footage 4,352 sqft
Price per Sqft $73
Subdivision Meadowmont Farms
MLS Listing ID 312353
Sold Date 05/29/19
Bedrooms 4
Full Baths 3
Year Built 1988
Lot Size 3.360 Acres
Property Description
Nestled on over 3 acres, this all brick home offers 4,352 Finished Sq Ft & amazing views! Mostly one level living with a full finished basement & the potential for an in-law suite or rental income. Main level hosts a formal living & dining room, plus a den with a wood burning stone fireplace. Kitchen boasts tons of cabinetry & counterspace, a full appliance package & under cabinet lighting. Entertain outdoors this summer with the 34X10 deck & even larger patio! Main level master suite with ensuite bath. Terrace level features another stone fireplace, pool table that conveys, & wet bar. Adjacent 4th bedroom, attached bath, office space & storage galore. Oversized 2 car garage on level 1 & 2 making this home a 4 car garage home- With additional space for recreational vehicles. Immaculate landscaping throughout. Lot is backed by mature trees & a creek. Forest schools! Come see the Meadowmont Farms community today!
Location
State VA
County Bedford
Zoning R-2
Rooms
Other Rooms 24x26 Level: Below Grade
Dining Room 12x13 Level: Level 1 Above Grade
Kitchen 16x14 Level: Level 1 Above Grade
Interior
Interior Features Cable Available, Cable Connections, Ceiling Fan(s), Drywall, High Speed Data Aval, Main Level Bedroom, Main Level Den, Primary Bed w/Bath, Separate Dining Room, Walk-In Closet(s), Wet Bar, Workshop
Heating Electric Baseboard, Heat Pump, Two-Zone
Cooling Heat Pump, Two-Zone
Flooring Carpet, Hardwood, Vinyl
Fireplaces Number 2 Fireplaces, Den, Living Room, Wood Burning
Exterior
Exterior Feature Concrete Drive, Garden Space, Landscaped, Insulated Glass, Undergrnd Utilities, Stream/Creek, Mountain Views, Golf Nearby
Parking Features Garage Door Opener, Workshop, Oversized
Garage Spaces 624.0
Roof Type Shingle
Building
Story One
Sewer Septic Tank
Schools
School District Bedford
Others
Acceptable Financing Conventional
Listing Terms Conventional
Read Less Info
Want to know what your home might be worth? Contact us for a FREE valuation!
Our team is ready to help you sell your home for the highest possible price ASAP

laurenbellrealestate@gmail.com
4109 Boonsboro Road, Lynchburg, VA, 24503, United States

