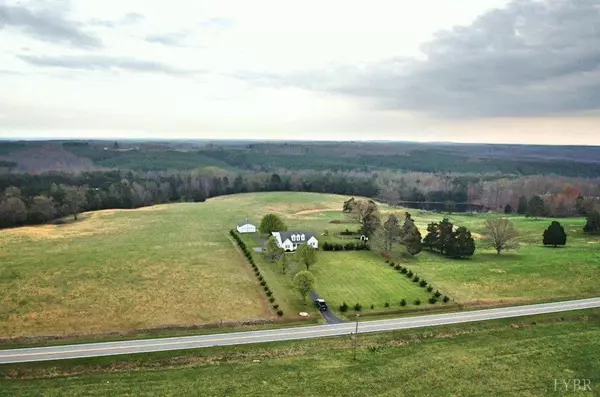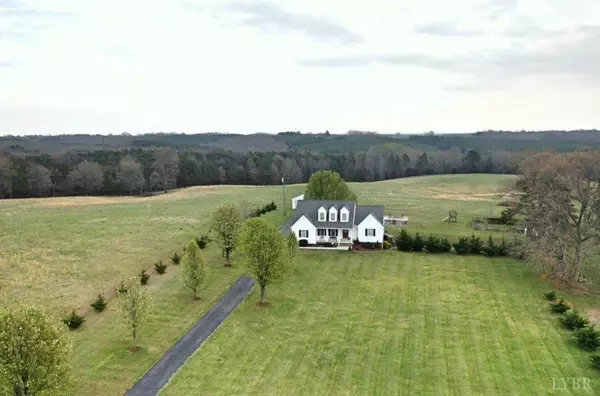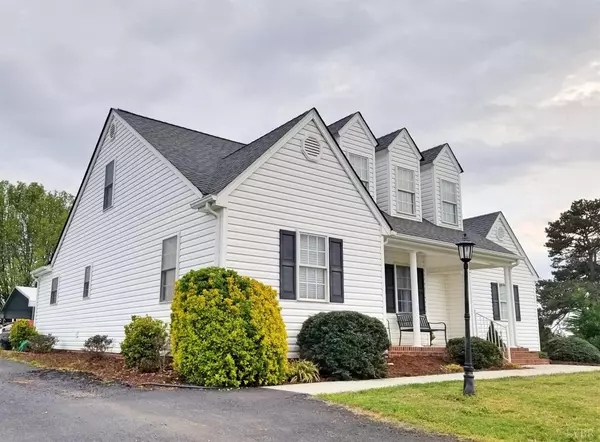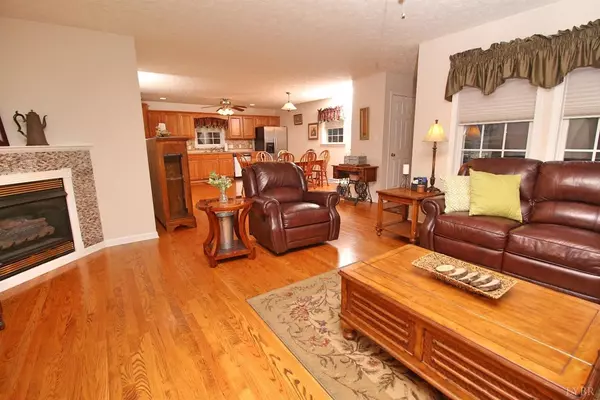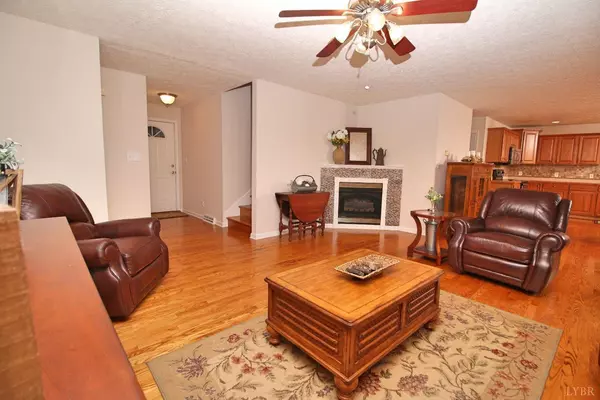Bought with Alexa Taylor • John Stewart Walker, Inc
$307,000
$321,900
4.6%For more information regarding the value of a property, please contact us for a free consultation.
5 Beds
3 Baths
3,331 SqFt
SOLD DATE : 05/21/2019
Key Details
Sold Price $307,000
Property Type Single Family Home
Sub Type Single Family Residence
Listing Status Sold
Purchase Type For Sale
Square Footage 3,331 sqft
Price per Sqft $92
MLS Listing ID 317855
Sold Date 05/21/19
Bedrooms 5
Full Baths 2
Half Baths 1
Year Built 2002
Lot Size 1.730 Acres
Property Description
Some of the most beautiful country views are found looking out the windows of this amazing Cape Cod home. This one owner home was built in 2002 and has been immaculately kept by the owners. Entering the home your attention will go directly to the beautiful hardwood floors through out the main level. The large open concept between the living room and eat in kitchen leading to the back patio area is perfect for the family looking to entertain large crowds. The main level also provides a spacious master suite, two additional bedrooms and an additional full bathroom. The second floor provides an additional private large bedroom space with a half bathroom. The finished basement is a dream to any large family. Quiet and private, the basement provides lots of storage and multiple finished bonus rooms that can be used as offices or additional bedrooms. Finally this home has a large den to relax away from the rest of the house with plenty of space for movies screens and game tables.
Location
State VA
County Campbell
Zoning A
Rooms
Other Rooms 19x12.50 Level: Level 2 Above Grade
Kitchen 18x16.50 Level: Level 1 Above Grade
Interior
Interior Features Drywall, Main Level Bedroom, Primary Bed w/Bath, Smoke Alarm
Heating Heat Pump
Cooling Heat Pump
Flooring Carpet, Hardwood, Tile
Fireplaces Number 2 Fireplaces, Den, Gas Log, Living Room
Exterior
Exterior Feature Garden Space, Landscaped, Mountain Views
Roof Type Shingle
Building
Story Two
Sewer Septic Tank
Schools
School District Campbell
Others
Acceptable Financing Conventional
Listing Terms Conventional
Read Less Info
Want to know what your home might be worth? Contact us for a FREE valuation!
Our team is ready to help you sell your home for the highest possible price ASAP

laurenbellrealestate@gmail.com
4109 Boonsboro Road, Lynchburg, VA, 24503, United States


