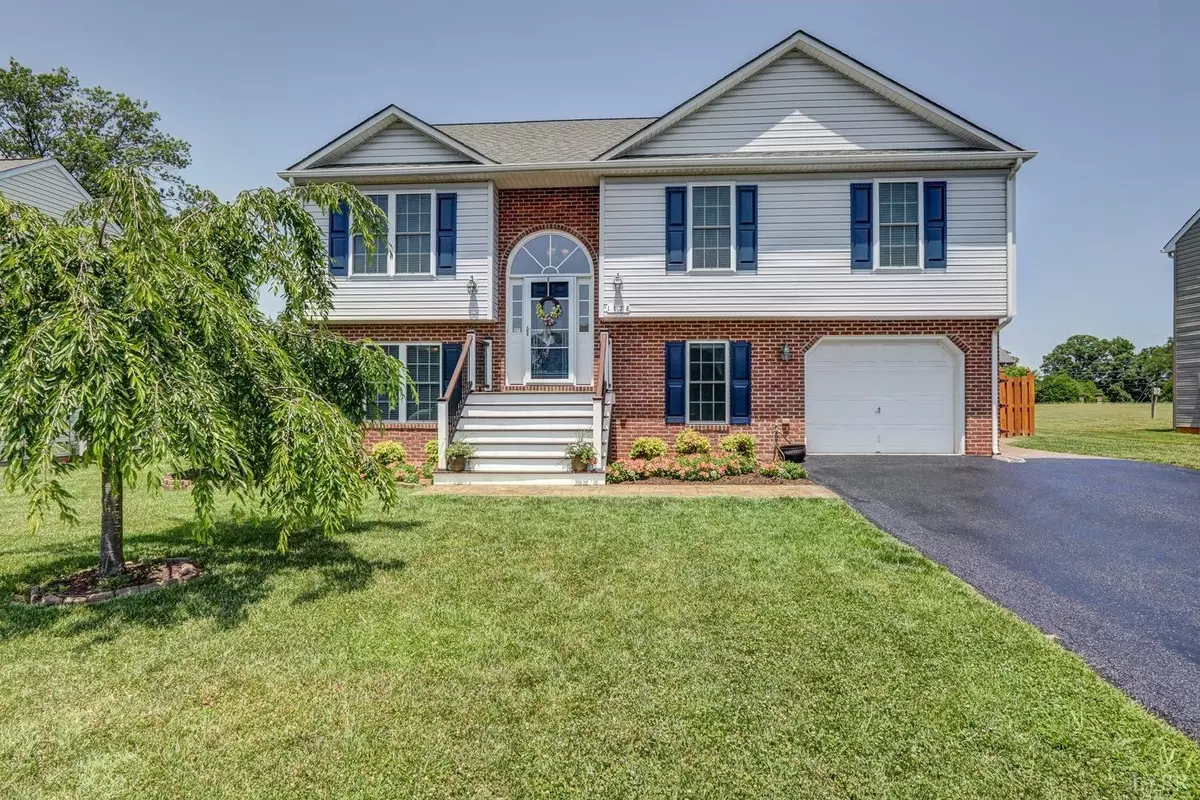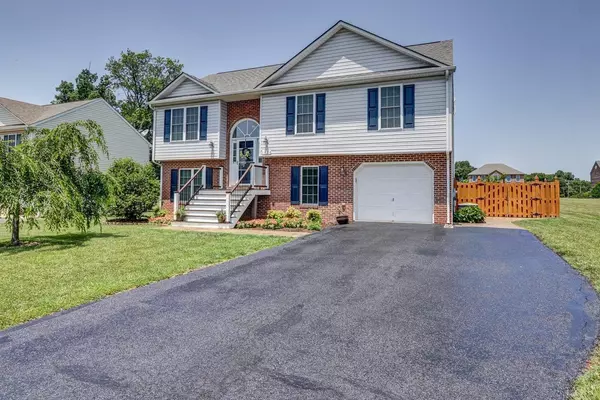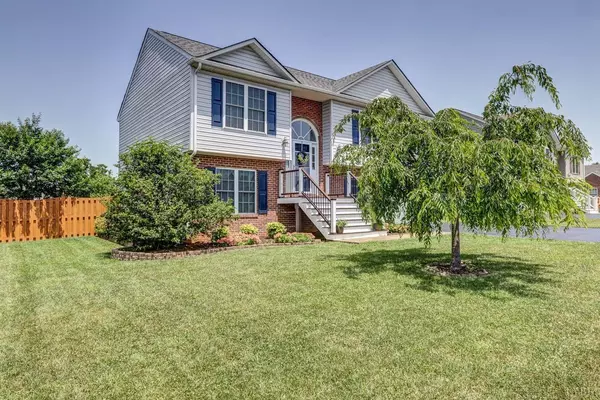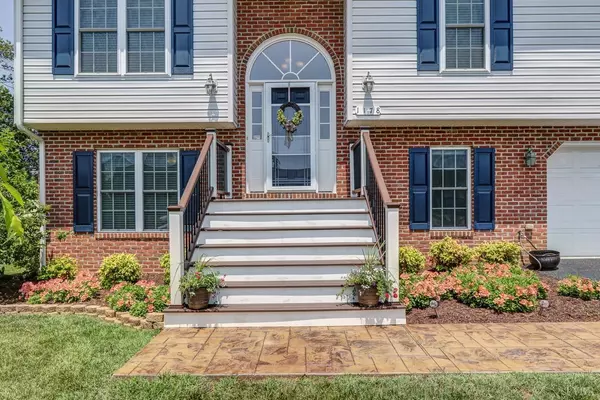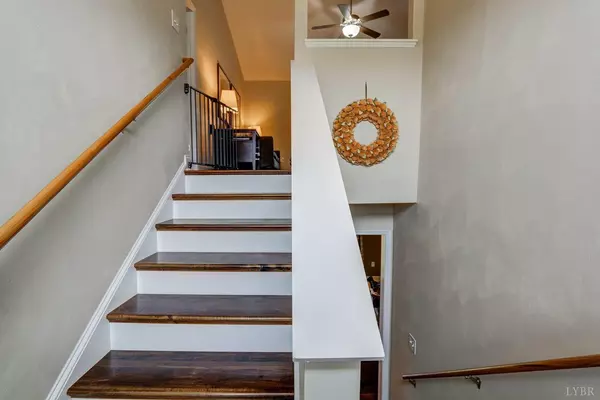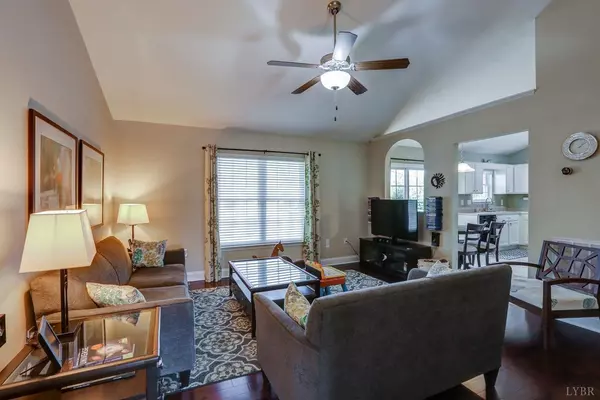Bought with Mike J Guess • First Virginia Estates
$236,750
$229,250
3.3%For more information regarding the value of a property, please contact us for a free consultation.
4 Beds
3 Baths
1,991 SqFt
SOLD DATE : 07/09/2019
Key Details
Sold Price $236,750
Property Type Single Family Home
Sub Type Single Family Residence
Listing Status Sold
Purchase Type For Sale
Square Footage 1,991 sqft
Price per Sqft $118
Subdivision Forest Edge
MLS Listing ID 319036
Sold Date 07/09/19
Bedrooms 4
Full Baths 3
Year Built 2010
Lot Size 10,018 Sqft
Property Description
Pride in Ownership shows. This home offers tons of curb appeal and a list of upgrades starting with a beautifully landscaped fenced yard. Replacement front porch with maintenance free trex, stamped concrete walkways at front & side of home. Backyard offers a 6' privacy fence, two sheds, & replacement composite deck boards, all installed by owners. Upper level offers a large living room, eat-in kitchen, master bedroom with walk-in closet & en-suite bathroom with dual vanity sinks. Two additional bedrooms and full bath complete the upper level. Lower level offers a one car garage, large family room, 4th bedroom, laundry, & full bath. Upgrades include built in shelves, engineered wood floors on lower level, hardwood maple floors on upper level, pantry, lighting throughout, all ceiling fans in bedrooms, plumbing fixtures, trim, garage door opener, & paint among other numerous items. Conveniently located 2 minutes from 460, 5 minutes to LU, shopping, restaurants & only 40 minutes to Roanoke
Location
State VA
County Bedford
Zoning R1
Rooms
Family Room 13.50x24 Level: Level 2 Above Grade
Kitchen 10x15.50 Level: Level 1 Above Grade
Interior
Interior Features Cable Available, Cable Connections, Ceiling Fan(s), Drywall, High Speed Data Aval, Main Level Bedroom, Main Level Den, Primary Bed w/Bath, Pantry, Walk-In Closet(s)
Heating Heat Pump
Cooling Heat Pump
Flooring Hardwood, Laminate, Vinyl, Wood
Exterior
Exterior Feature Paved Drive, Fenced Yard, Privacy Fence, Garden Space, Landscaped, Storm Doors, Insulated Glass, Undergrnd Utilities, Ski Slope Nearby
Parking Features In Basement
Garage Spaces 315.0
Utilities Available AEP/Appalachian Powr
Roof Type Shingle
Building
Story Two
Sewer County
Schools
School District Bedford
Others
Acceptable Financing Conventional
Listing Terms Conventional
Special Listing Condition Relocation
Read Less Info
Want to know what your home might be worth? Contact us for a FREE valuation!
Our team is ready to help you sell your home for the highest possible price ASAP

laurenbellrealestate@gmail.com
4109 Boonsboro Road, Lynchburg, VA, 24503, United States

