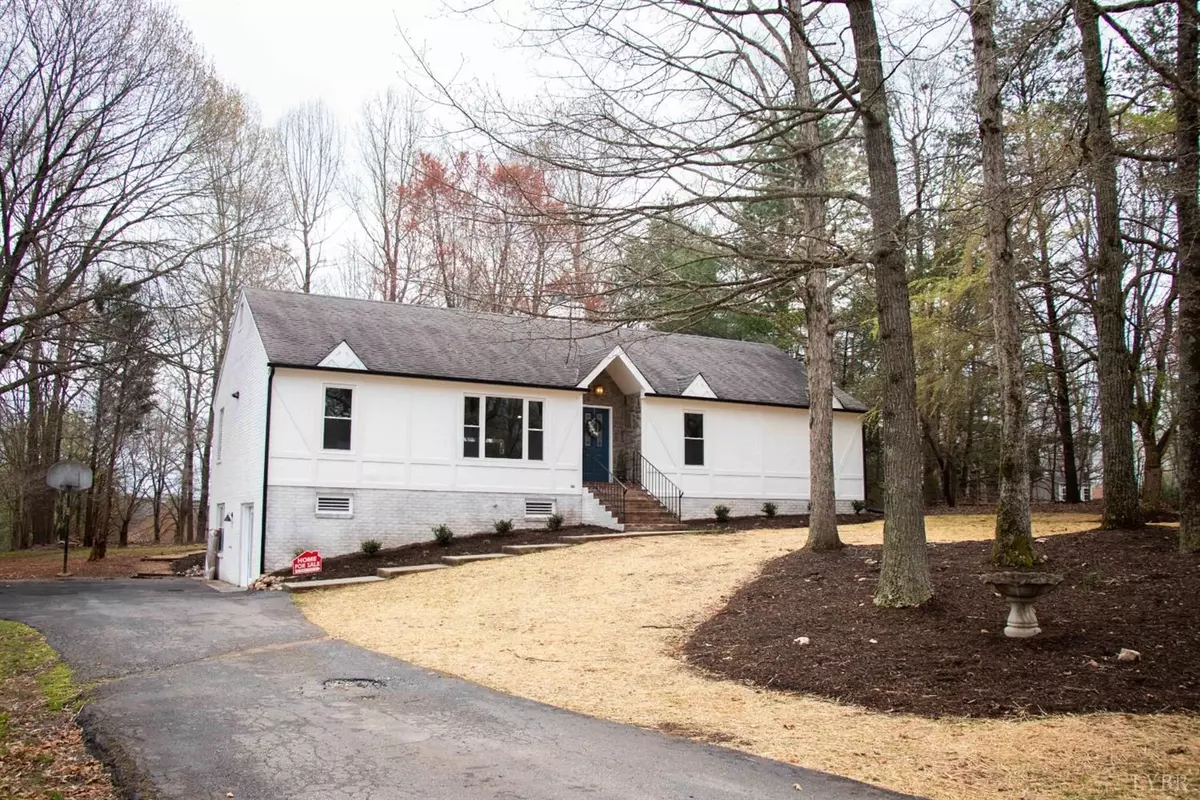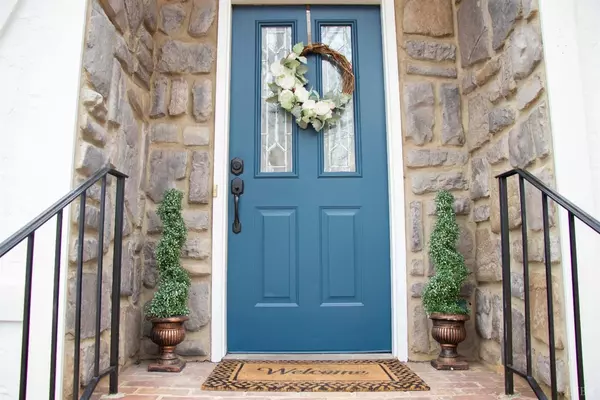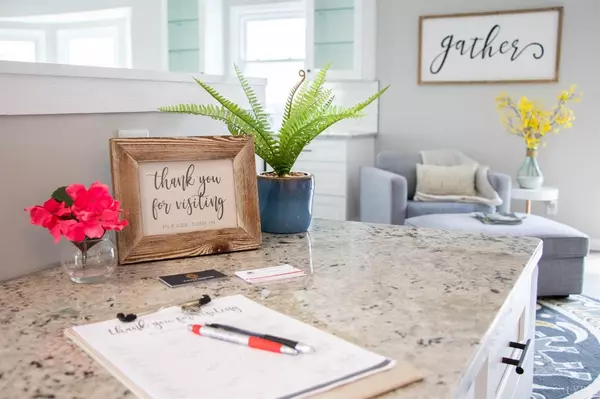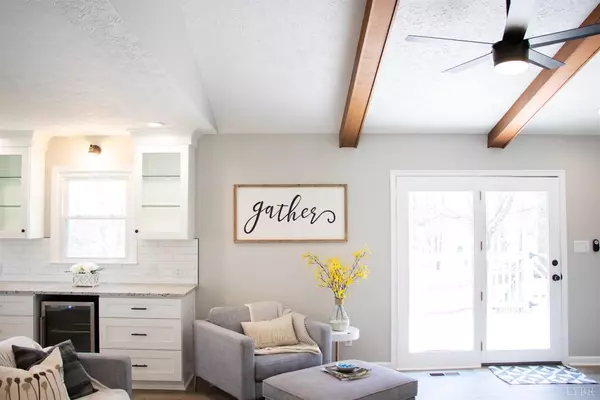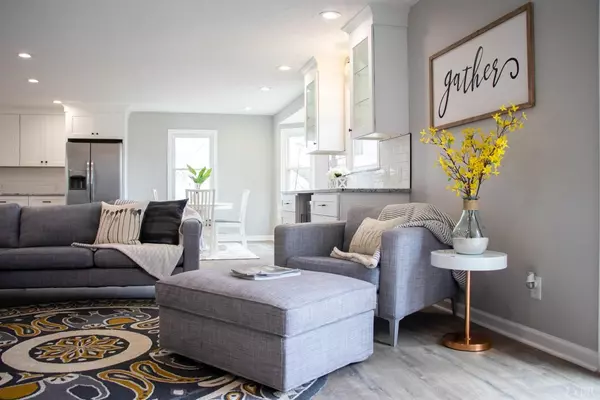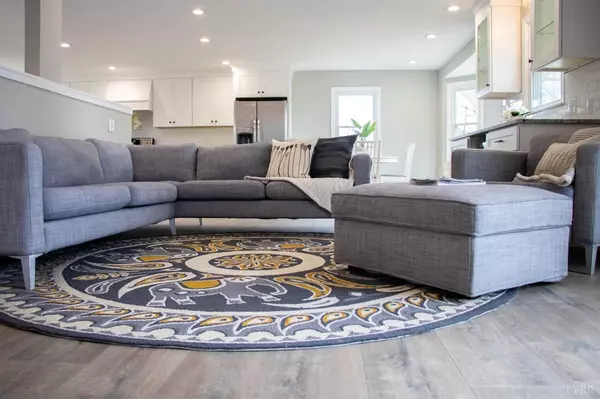Bought with Tammy Shepherd • Tammy Shepherd Realty Group
$280,000
$284,000
1.4%For more information regarding the value of a property, please contact us for a free consultation.
4 Beds
3 Baths
2,820 SqFt
SOLD DATE : 08/08/2019
Key Details
Sold Price $280,000
Property Type Single Family Home
Sub Type Single Family Residence
Listing Status Sold
Purchase Type For Sale
Square Footage 2,820 sqft
Price per Sqft $99
Subdivision Lake Vista
MLS Listing ID 317812
Sold Date 08/08/19
Bedrooms 4
Full Baths 3
HOA Fees $70/mo
Year Built 1989
Lot Size 0.560 Acres
Property Description
This Move-In Ready Home at Lake Vista has been recently renovated featuring an open concept for the whole family to enjoy. The new luxurious kitchen includes a 9ft island with granite countertops, white shaker cabinets and brand new stainless steel appliances. The large entertainment area is perfect for family and friends to gather. This home has new windows that provide ample natural light, new flooring throughout and custom tile in all the bathrooms. The basement has a huge family room with easy access to the driveway and hook ups for a wet bar. The fourth bedroom, large laundry room and third bathroom are also in the basement. Neighborhood amenities include full access to the Swimming pool, tennis courts and the Lake. Schedule Your Appointment Today!
Location
State VA
County Bedford
Zoning R1
Rooms
Family Room 34x14 Level: Below Grade
Dining Room 11x11 Level: Level 1 Above Grade
Kitchen 20x14 Level: Level 1 Above Grade
Interior
Interior Features Cable Available, Cable Connections, Ceiling Fan(s), Drywall, Great Room, High Speed Data Aval, Main Level Bedroom, Primary Bed w/Bath, Separate Dining Room, Tile Bath(s), Wet Bar
Heating Heat Pump
Cooling Heat Pump
Flooring Brick, Carpet, Ceramic Tile, Laminate
Fireplaces Number 1 Fireplace, Gas Log, Glass Doors, Living Room
Exterior
Exterior Feature Pool Nearby, Paved Drive, Garden Space, Landscaped, Tennis Courts, Tennis Courts Nearby, Satellite Dish, Undergrnd Utilities, Lake Nearby, Club House Nearby, Golf Nearby
Utilities Available AEP/Appalachian Powr
Roof Type Shingle
Building
Story One
Sewer Septic Tank
Schools
School District Bedford
Others
Acceptable Financing Conventional
Listing Terms Conventional
Read Less Info
Want to know what your home might be worth? Contact us for a FREE valuation!
Our team is ready to help you sell your home for the highest possible price ASAP

laurenbellrealestate@gmail.com
4109 Boonsboro Road, Lynchburg, VA, 24503, United States

