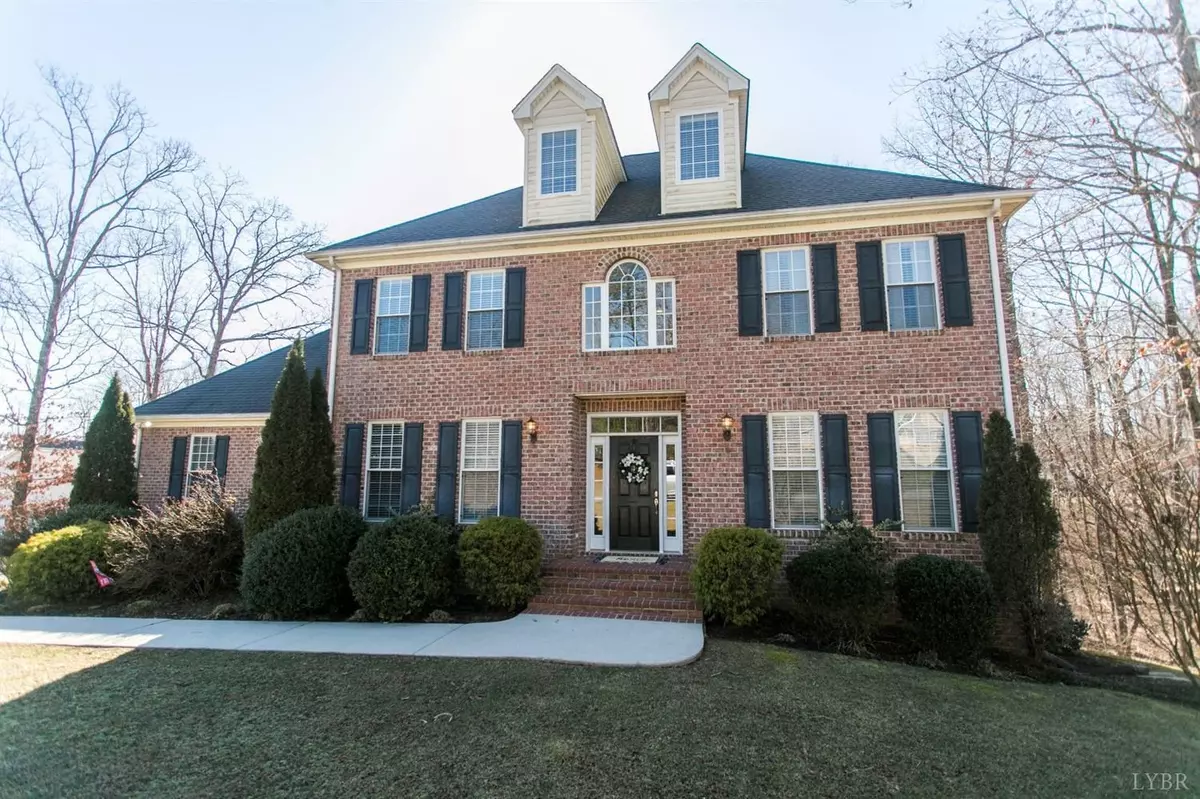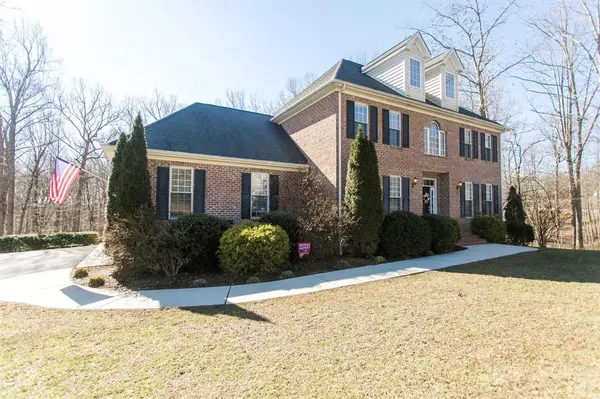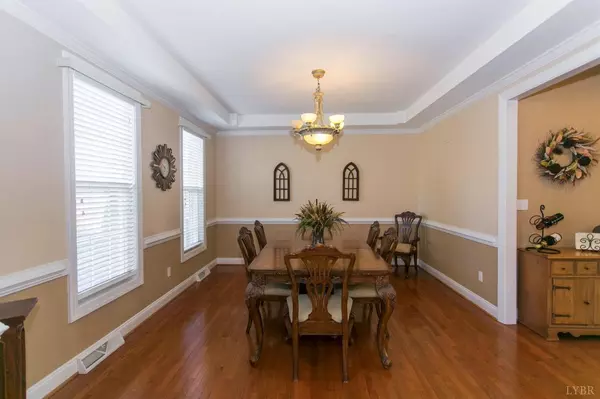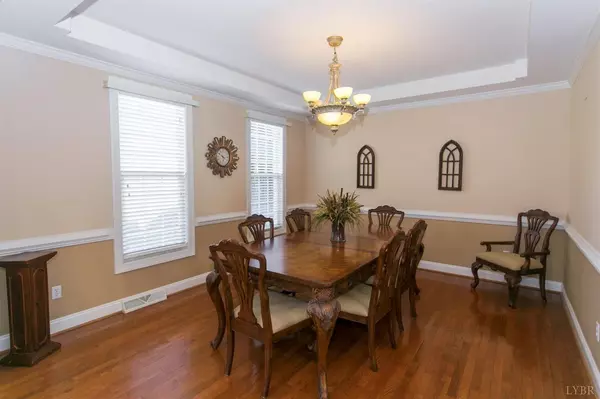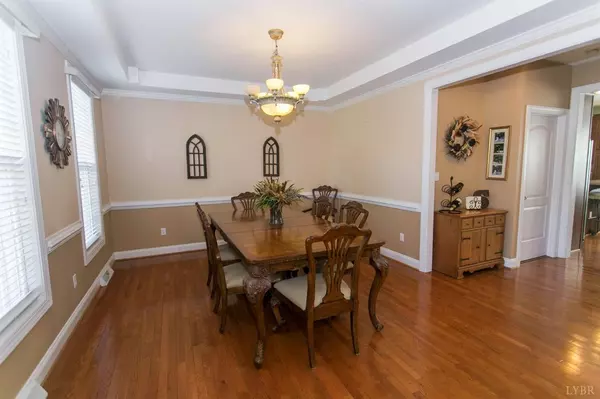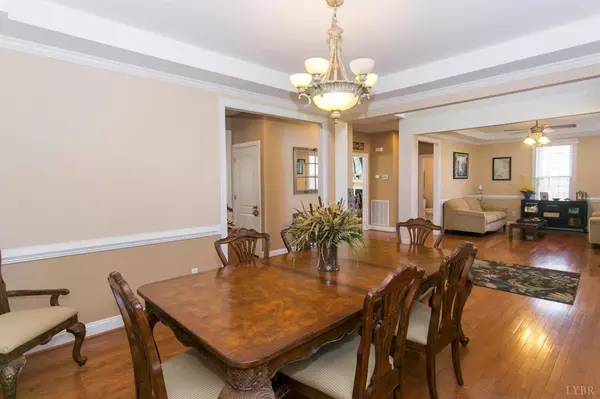Bought with Jonathan McKinney • Berkshire Hathaway HomeServices Dawson Ford Garbee & Co., REALTORS®
$349,900
$349,900
For more information regarding the value of a property, please contact us for a free consultation.
4 Beds
3 Baths
2,736 SqFt
SOLD DATE : 04/03/2019
Key Details
Sold Price $349,900
Property Type Single Family Home
Sub Type Single Family Residence
Listing Status Sold
Purchase Type For Sale
Square Footage 2,736 sqft
Price per Sqft $127
Subdivision Hunters Mill
MLS Listing ID 316955
Sold Date 04/03/19
Bedrooms 4
Full Baths 2
Half Baths 1
Year Built 2006
Lot Size 0.880 Acres
Property Description
Wonderful family home located in Campbell Counties sought after Hunters Mill neighborhood. This home offers Open floorplan concept with lovely 2 story foyer, formal living and dining rooms. Come home from work and relax in your large great room with gas log fireplace. Perfect for entertaining. Enjoy this beautiful kitchen with cherry cabinets, corian countertops, and guests can sit at the island while you prepare dinner, stainless appliances, 2 pantries, and a cozy breakfast nook. Main level laundry/mud room. Hardwood floors throughout main level. Upstairs feels very spacious with 4 big bedrooms and 2 full baths. Master bedroom features 2 huge walk in closets, huge master bath with double sinks, jacuzzi tub and separate shower. Oversized 2 car garage. Full unfinished basement with rough in for bath for future expansion. Nice deck overlooking private wooded lot and fenced back yard. Brookville Schools.
Location
State VA
County Campbell
Rooms
Dining Room 15x13 Level: Level 1 Above Grade
Kitchen 14x14 Level: Level 1 Above Grade
Interior
Interior Features Cable Available, Ceiling Fan(s), Tile Bath(s), Drywall, Great Room, Main Level Den, Primary Bed w/Bath, Pantry, Separate Dining Room, Smoke Alarm, Walk-In Closet(s), Whirlpool Tub
Heating Heat Pump, Two-Zone
Cooling Heat Pump, Two-Zone
Flooring Carpet, Ceramic Tile, Wood
Fireplaces Number 1 Fireplace, Gas Log
Exterior
Exterior Feature Paved Drive, Fenced Yard, Garden Space, Landscaped, Insulated Glass, Golf Nearby
Parking Features Garage Door Opener, Oversized
Garage Spaces 624.0
Utilities Available Southside Elec CoOp
Roof Type Shingle
Building
Story Two
Sewer Septic Tank
Schools
School District Campbell
Others
Acceptable Financing Conventional
Listing Terms Conventional
Read Less Info
Want to know what your home might be worth? Contact us for a FREE valuation!
Our team is ready to help you sell your home for the highest possible price ASAP

laurenbellrealestate@gmail.com
4109 Boonsboro Road, Lynchburg, VA, 24503, United States

