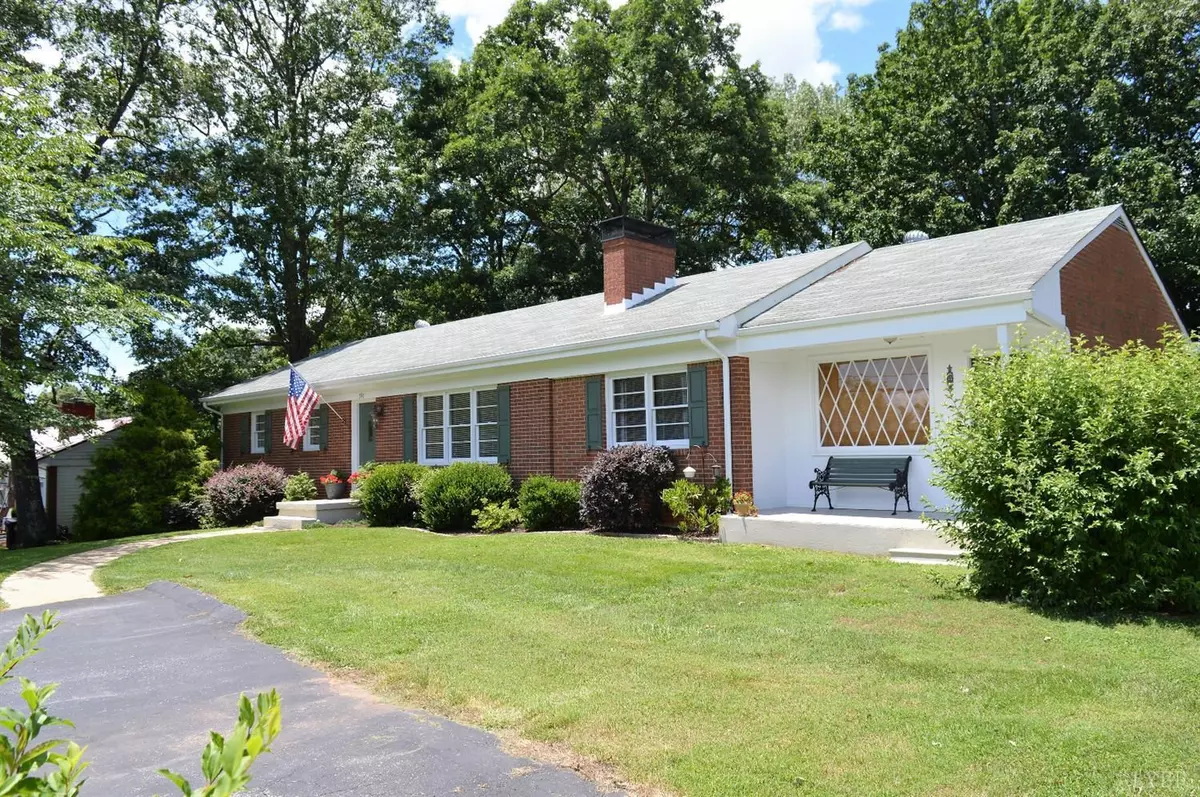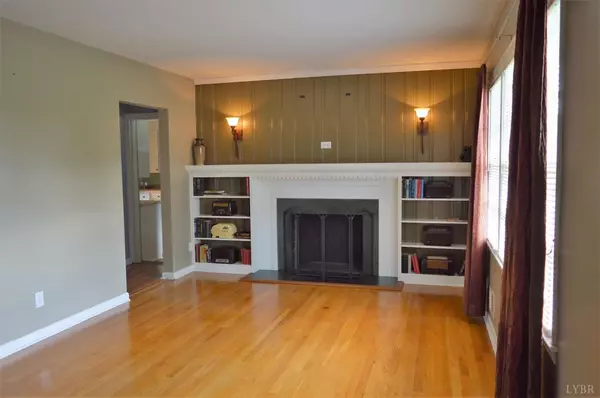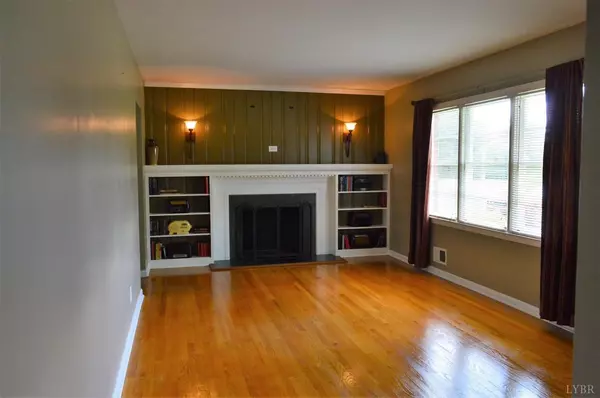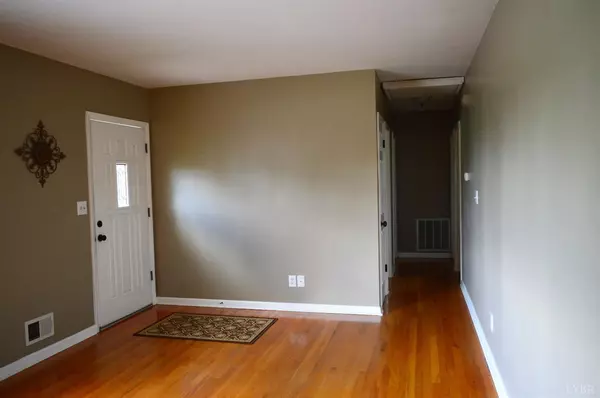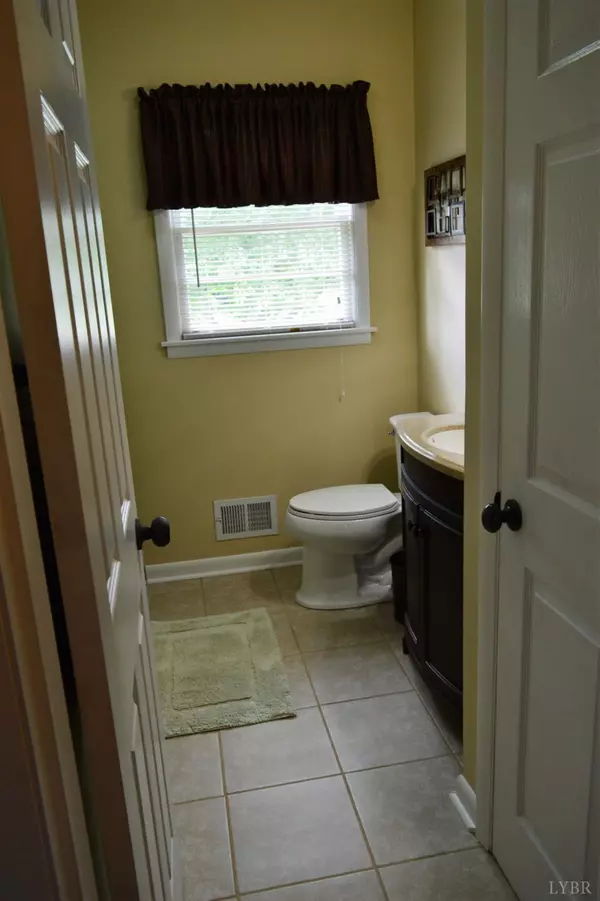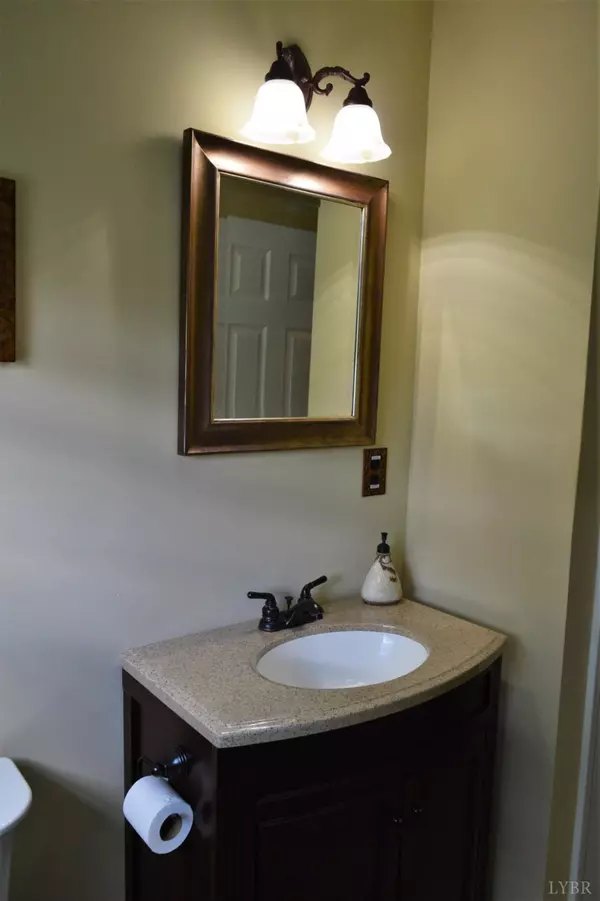Bought with Jeff E Sims • Legacy Realty and Development
$185,000
$179,000
3.4%For more information regarding the value of a property, please contact us for a free consultation.
4 Beds
2 Baths
1,948 SqFt
SOLD DATE : 07/08/2019
Key Details
Sold Price $185,000
Property Type Single Family Home
Sub Type Single Family Residence
Listing Status Sold
Purchase Type For Sale
Square Footage 1,948 sqft
Price per Sqft $94
Subdivision Jefferson Manor
MLS Listing ID 319407
Sold Date 07/08/19
Bedrooms 4
Full Baths 2
Year Built 1962
Lot Size 0.470 Acres
Property Description
Updated 4 bedroom 2 bath brick ranch home in Brookville school district. One level living at its best. Come see this newly updated home. Updated bathrooms, new kitchen appliances and countertops. Enjoy the large family room with built-ins and brick fireplace. Nice office space off the living room. Fresh paint, new water heater, new heat-pump installed in 2017. Home features 3 bedrooms and 2 baths on main level and 1 bedroom downstairs. 3 fireplaces inside and 1 outside on the large 28x13 patio. Large back yard with privacy fence. You will have plenty of room for your cars in the large 32x21 garage and 20x13 carport. This home is move in ready, there is nothing left to do except to start enjoying your new home. Do not just drive by this home you will want to see the inside, you will not be disappointed.
Location
State VA
County Campbell
Zoning R-1
Rooms
Family Room 20x12 Level: Level 1 Above Grade
Kitchen 23x12 Level: Level 1 Above Grade
Interior
Interior Features Cable Available, Ceiling Fan(s), Drywall, Great Room, High Speed Data Aval, Main Level Bedroom, Main Level Den, Pantry, Separate Dining Room, Smoke Alarm, Tile Bath(s), Workshop
Heating Heat Pump
Cooling Attic Fan, Heat Pump, Window Unit(s)
Flooring Carpet, Ceramic Tile, Hardwood, Laminate
Fireplaces Number 3+ Fireplaces, Den, Great Room, Living Room, Wood Burning
Exterior
Exterior Feature Paved Drive, Fenced Yard, Privacy Fence, Garden Space, Landscaped
Parking Features Workshop
Garage Spaces 672.0
Utilities Available AEP/Appalachian Powr
Roof Type Shingle
Building
Story One
Sewer Septic Tank
Schools
School District Campbell
Others
Acceptable Financing Cash
Listing Terms Cash
Read Less Info
Want to know what your home might be worth? Contact us for a FREE valuation!
Our team is ready to help you sell your home for the highest possible price ASAP

laurenbellrealestate@gmail.com
4109 Boonsboro Road, Lynchburg, VA, 24503, United States

