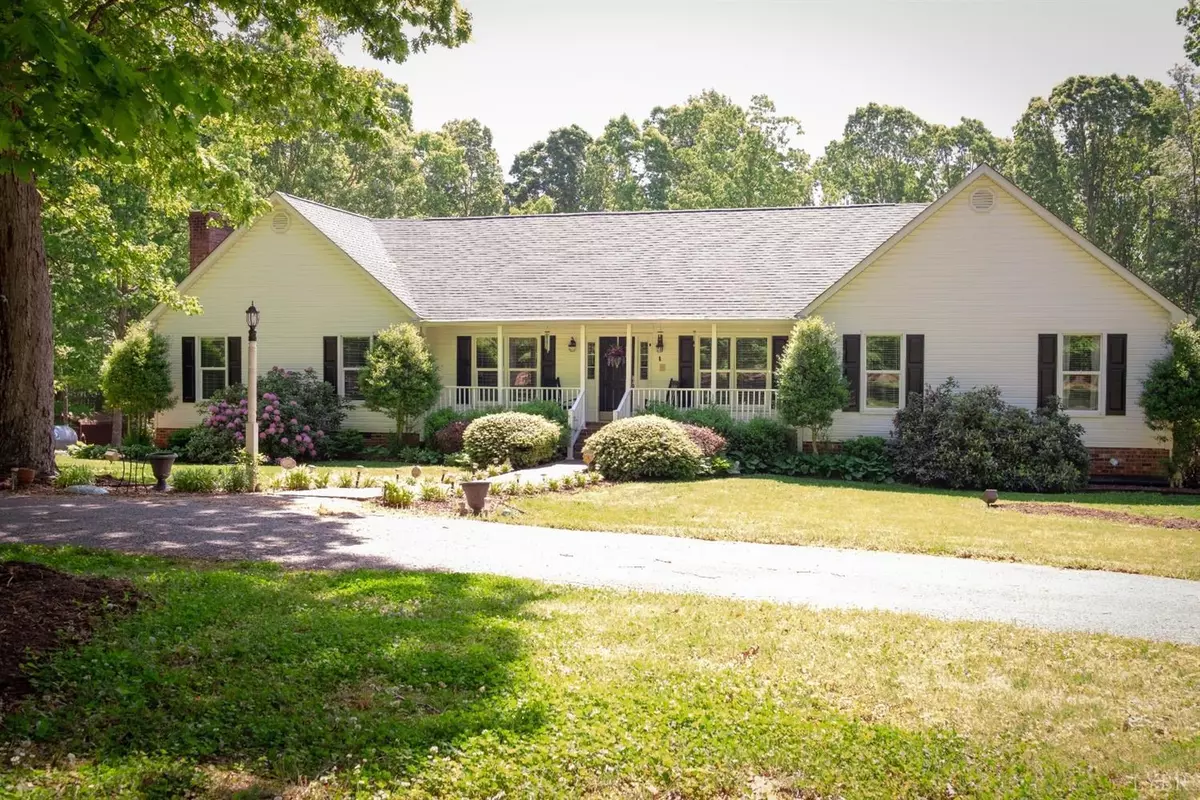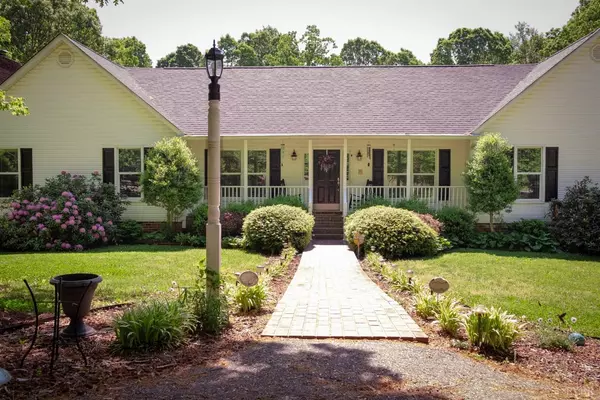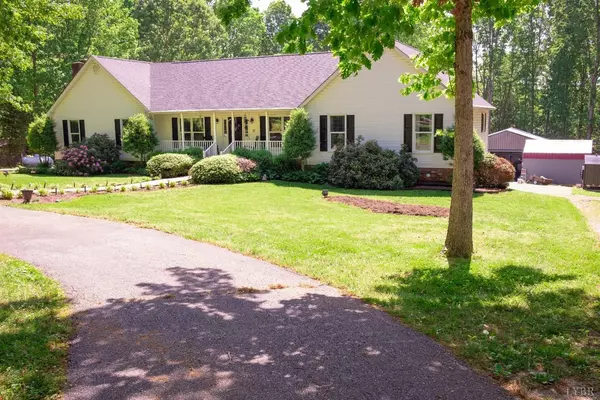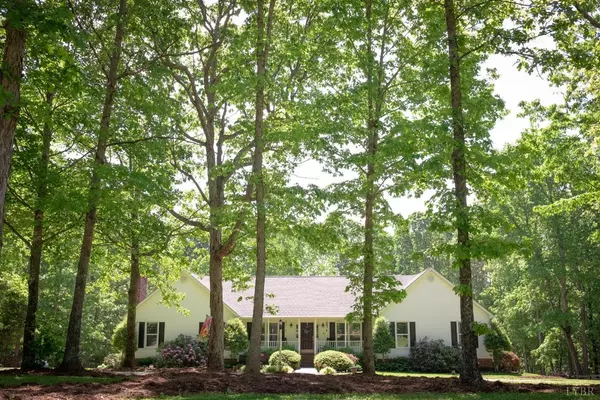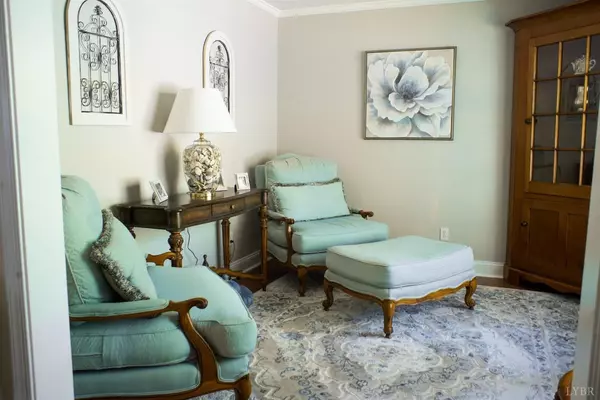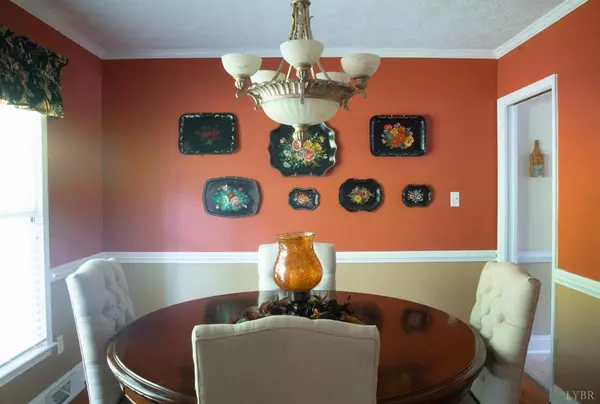Bought with Scott Bonheim Jr • Alliance Realty Group
$360,000
$349,900
2.9%For more information regarding the value of a property, please contact us for a free consultation.
4 Beds
3 Baths
3,318 SqFt
SOLD DATE : 06/14/2019
Key Details
Sold Price $360,000
Property Type Single Family Home
Sub Type Single Family Residence
Listing Status Sold
Purchase Type For Sale
Square Footage 3,318 sqft
Price per Sqft $108
Subdivision Steeple Chase Estates
MLS Listing ID 318487
Sold Date 06/14/19
Bedrooms 4
Full Baths 3
Year Built 1993
Lot Size 1.500 Acres
Property Description
You won't believe the amount of value this home brings to you and your family. The owners have taken great care and consideration in all aspects of the home and have added some incredible features. Whether you enjoy a cool dip in the pool or relaxing by the grill over an custom open fire pit, the outdoor living here is a must see. The 52' x 52' shop is yours to customize how you see fit. It has full electrical hook up and is even heated by the outdoor woodstove that also provides supplemental heating to the entire house. Solar system installed to make the home extremely energy efficient. The kitchen is open to a large eat-in area that overlooks the sunroom. The massive master bedroom has custom built in bookshelves surrounding the fireplace and has enough room for king-sized furniture a separate seating. The basement hosts a two-car garage and an additional den area. There is so much added value here and updated features, this home is a must see. Welcome to 4074 Bethel Church Road.
Location
State VA
County Bedford
Zoning R1
Rooms
Dining Room 12x10 Level: Level 1 Above Grade
Kitchen 15x12 Level: Level 1 Above Grade
Interior
Interior Features Cable Available, Tile Bath(s), Drywall, Main Level Bedroom, Primary Bed w/Bath, Separate Dining Room, Skylights, Smoke Alarm, Vacuum System, Walk-In Closet(s), Workshop
Heating Heat Pump, Wood Stove
Cooling Heat Pump
Flooring Carpet, Ceramic Tile, Hardwood
Fireplaces Number 1 Fireplace, Primary Bedroom
Exterior
Exterior Feature In Ground Pool, Circular Drive, Paved Drive, Landscaped
Parking Features Garage Door Opener, In Basement, Workshop
Garage Spaces 644.0
Roof Type Shingle
Building
Story One
Sewer Septic Tank
Schools
School District Bedford
Others
Acceptable Financing Conventional
Listing Terms Conventional
Read Less Info
Want to know what your home might be worth? Contact us for a FREE valuation!
Our team is ready to help you sell your home for the highest possible price ASAP

laurenbellrealestate@gmail.com
4109 Boonsboro Road, Lynchburg, VA, 24503, United States

