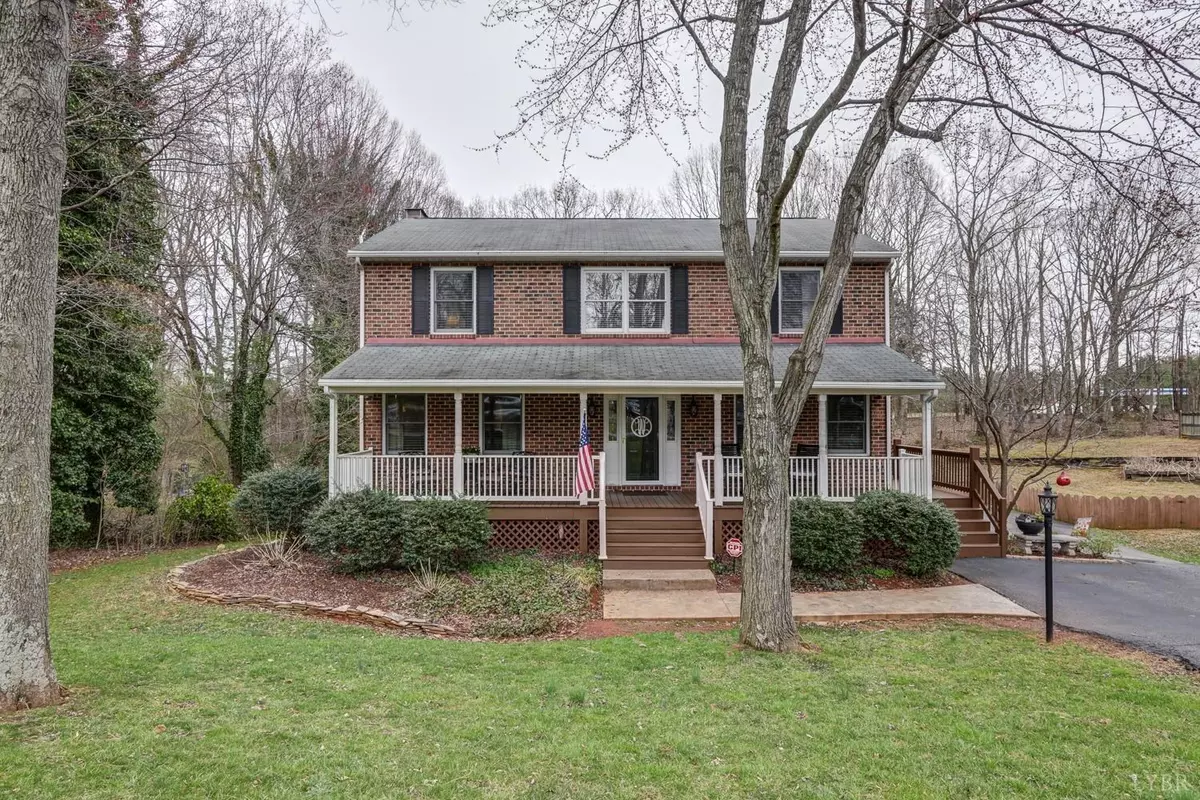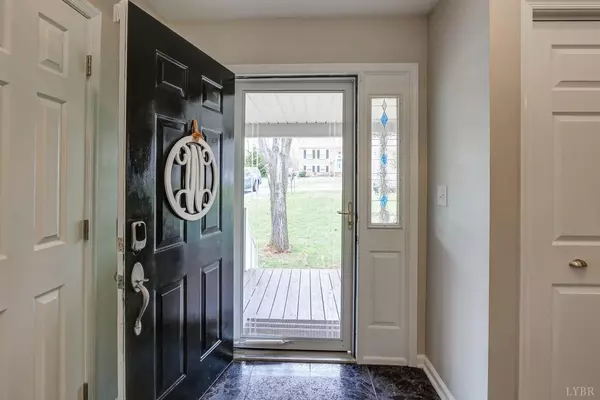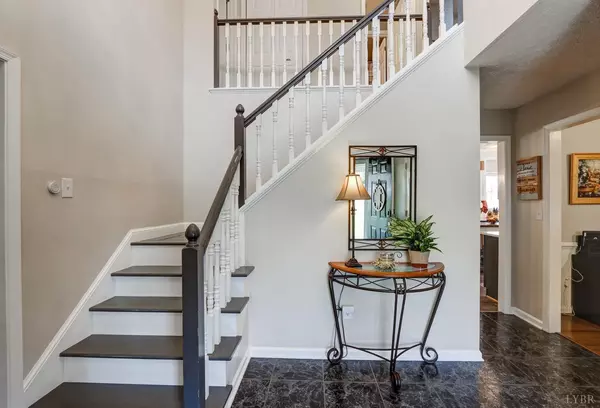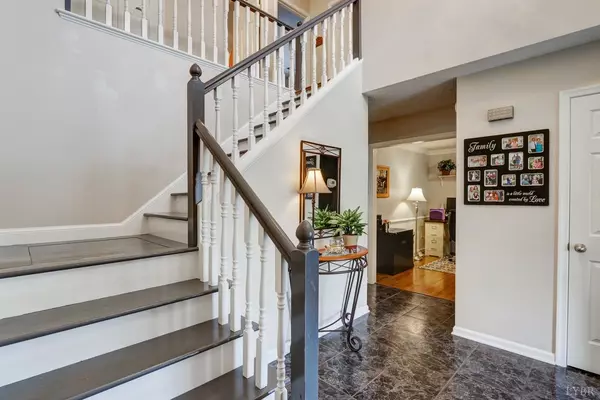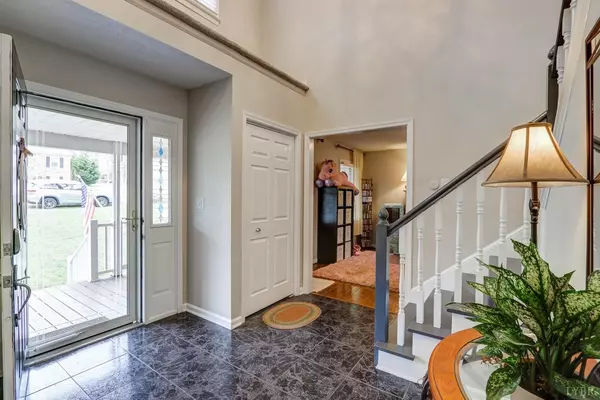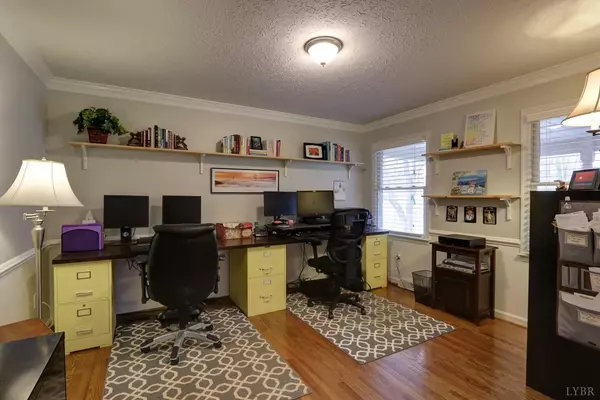Bought with Melissa B Murdock • Century 21 ALL-SERVICE
$280,000
$285,000
1.8%For more information regarding the value of a property, please contact us for a free consultation.
5 Beds
4 Baths
3,393 SqFt
SOLD DATE : 06/03/2019
Key Details
Sold Price $280,000
Property Type Single Family Home
Sub Type Single Family Residence
Listing Status Sold
Purchase Type For Sale
Square Footage 3,393 sqft
Price per Sqft $82
MLS Listing ID 317197
Sold Date 06/03/19
Bedrooms 5
Full Baths 3
Half Baths 1
Year Built 1993
Lot Size 0.570 Acres
Property Description
Fantastic 5 bedroom brick home with 3 finished levels and more than 3000 sq ft.! Spacious main level layout. High ceiling entryway welcomes you with easy transition to an open Kitchen that blends with eating area and large Great Rm, then continues outside to a new screened-in porch & grilling deck! Brand new appliances. Roomy Formal Living Rm and separate Formal Dining Rm/Office have perfect front porch views. Second level features newer carpet in all bedrooms. Huge Master Suite with remodeled Master Bath, whirlpool tub, and His & Her closets. Two additional large bedrooms, full bath, and upstairs laundry. Finished terrace level too - Family Rm, Multi-Purpose Rm, Bedrm, Office and Full Bath. A dream yard that has plenty of space to kick a ball, run and play, or plant your favorite garden - entertain the whole gang! Can't beat the location with easy access to shopping, restaurants, golfing, Liberty University, and main roads (460, 811, 221 and Wards Road)! Just in time for summer!
Location
State VA
County Campbell
Rooms
Family Room 12x13 Level: Level 1 Above Grade
Other Rooms 36x13 Level: Below Grade
Kitchen 13x11 Level: Level 1 Above Grade
Interior
Interior Features Cable Available, Ceiling Fan(s), Drywall, High Speed Data Aval, Primary Bed w/Bath, Pantry, Separate Dining Room, Smoke Alarm, Walk-In Closet(s)
Heating Heat Pump, Two-Zone
Cooling Heat Pump, Two-Zone
Flooring Carpet, Hardwood, Tile
Fireplaces Number 2 Fireplaces, Living Room, Wood Burning
Exterior
Exterior Feature Pool Nearby, Paved Drive, Fenced Yard, Garden Space, Landscaped, Screened Porch, Golf Nearby
Utilities Available AEP/Appalachian Powr
Roof Type Shingle
Building
Story Two
Sewer Septic Tank
Schools
School District Campbell
Others
Acceptable Financing VA
Listing Terms VA
Special Listing Condition Relocation
Read Less Info
Want to know what your home might be worth? Contact us for a FREE valuation!
Our team is ready to help you sell your home for the highest possible price ASAP

laurenbellrealestate@gmail.com
4109 Boonsboro Road, Lynchburg, VA, 24503, United States

