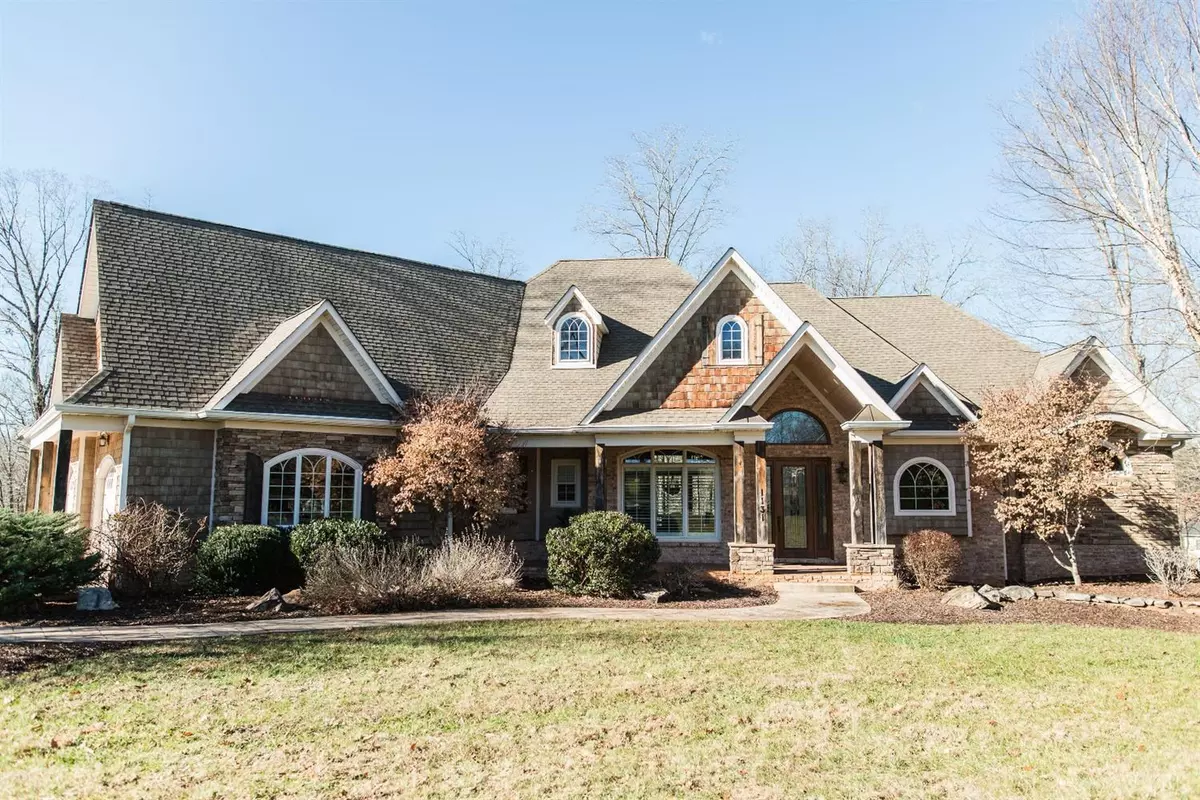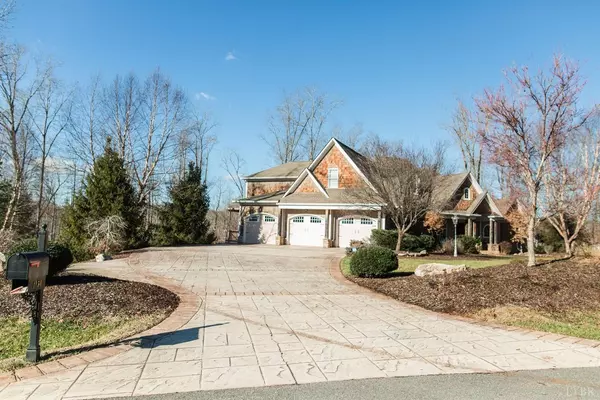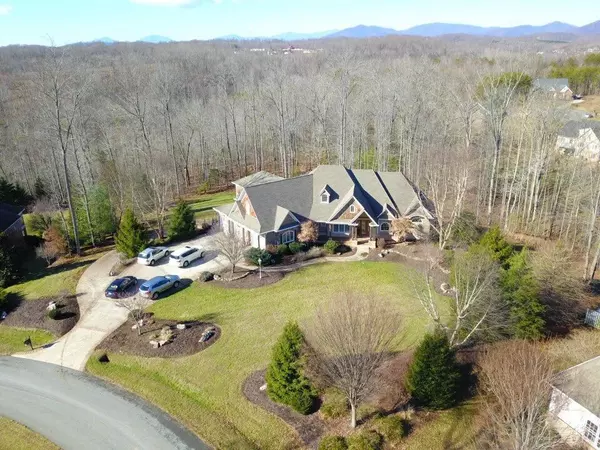Bought with Jannie M Handy • Mark A. Dalton & Co., Inc.
$832,450
$889,000
6.4%For more information regarding the value of a property, please contact us for a free consultation.
5 Beds
6 Baths
6,936 SqFt
SOLD DATE : 04/15/2019
Key Details
Sold Price $832,450
Property Type Single Family Home
Sub Type Single Family Residence
Listing Status Sold
Purchase Type For Sale
Square Footage 6,936 sqft
Price per Sqft $120
MLS Listing ID 316090
Sold Date 04/15/19
Bedrooms 5
Full Baths 4
Half Baths 2
Year Built 2007
Lot Size 2.980 Acres
Property Description
Refined, craftsman elegance is evident with this spectacular, Deitz Lilly built home in Forest. This breathtaking house offers exceptional craftsmanship from the century old reclaimed wood beams and floors, to the soaring stone fireplaces in the living room and den. Custom Plantation shutters and Roman shades accent windows. Details abound in the kitchen and include custom granite countertops with kitchen bar, hammered copper, double sink, custom built in side by side refrigerator and huge walk in pantry. The incredible master bath features a 7' soaking tub, new countertops on separate vanities, large walk thru shower and his & her walk in closets. Upstairs, new hardwood floors transition between two bedrooms and a full bath. The lower level has been beautifully finished with two bedrooms, two full baths, kitchen, laundry and separate garage, perfect for guests and family. More elegant upgrades abound - schedule your private showing today! See virtual media tour to walk thru
Location
State VA
County Bedford
Rooms
Other Rooms 18x11 Level: Level 2 Above Grade 0x0 Level: Below Grade 0x0 Level: Below Grade
Dining Room 13x13 Level: Level 1 Above Grade
Kitchen 19x13 Level: Level 1 Above Grade
Interior
Interior Features Cable Available, Cable Connections, Tile Bath(s), Drywall, Great Room, Main Level Bedroom, Primary Bed w/Bath, Multi Media Wired, Pantry, Walk-In Closet(s)
Heating Heat Pump, Three-Zone or more
Cooling Heat Pump, Three-Zone or More
Flooring Carpet, Ceramic Tile, Hardwood, Slate
Fireplaces Number 2 Fireplaces, Gas Log, Great Room, Living Room
Exterior
Exterior Feature Concrete Drive, Garden Space, Landscaped, Screened Porch, Storm Windows, Storm Doors, Undergrnd Utilities
Parking Features Garage Door Opener, In Basement, Oversized
Garage Spaces 1014.0
Roof Type Shingle
Building
Story One and One Half
Sewer Septic Tank
Schools
School District Bedford
Others
Acceptable Financing Conventional
Listing Terms Conventional
Read Less Info
Want to know what your home might be worth? Contact us for a FREE valuation!
Our team is ready to help you sell your home for the highest possible price ASAP

laurenbellrealestate@gmail.com
4109 Boonsboro Road, Lynchburg, VA, 24503, United States



