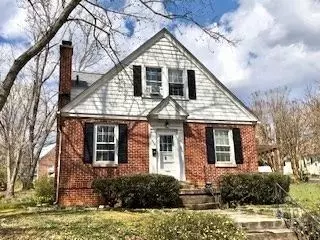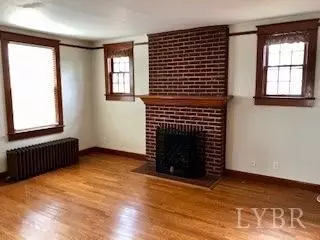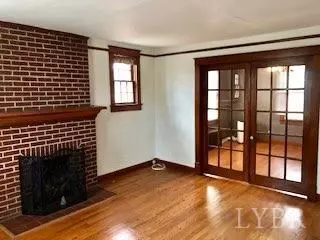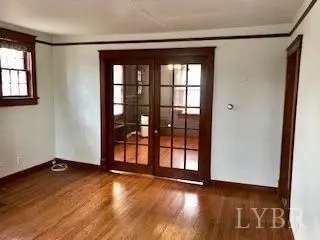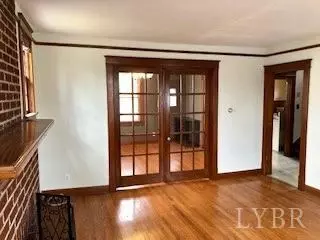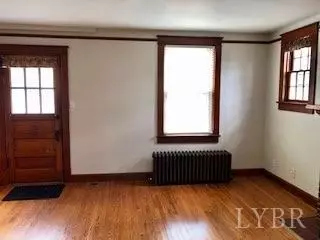Bought with Amanda G Walker • Keller Williams
$90,000
$91,900
2.1%For more information regarding the value of a property, please contact us for a free consultation.
3 Beds
2 Baths
1,260 SqFt
SOLD DATE : 04/26/2019
Key Details
Sold Price $90,000
Property Type Single Family Home
Sub Type Single Family Residence
Listing Status Sold
Purchase Type For Sale
Square Footage 1,260 sqft
Price per Sqft $71
MLS Listing ID 317394
Sold Date 04/26/19
Bedrooms 3
Full Baths 1
Half Baths 1
Year Built 1932
Lot Size 6,098 Sqft
Property Description
Charming Brick Cape Cod in Altavista- This home features all the charm of a home built in another era. Formal living room with a gas log fireplace, main level study or possible 3rd bedroom, french doors leading into a formal dining room and a galley style kitchen which includes a beautiful built-in hardwood pantry and all the appliances. A half bath rounds out the features of the first floor. The upper level is host two two bedrooms with transoms, hardwood flooring and a full bath with clawfoot Tub. The basement house laundry and provides storage space. A beautiful 16 x 09 Pergola outside provides a great area for eating outdoors. A one car detached brick garage is perfect for either a car or a workshop. Upgrades include a recently replaced roof with a 50 year warranty, newer water heater, JES Sump Pump and more. Elegant hardwoods throughout the entire house and a location that is extremely convenient to town with all of its amenities. Adjacent lot also for sale.
Location
State VA
County Campbell
Rooms
Dining Room 13x12 Level: Level 1 Above Grade
Kitchen 12x9 Level: Level 1 Above Grade
Interior
Interior Features Cable Available, Ceiling Fan(s), Main Level Bedroom, Pantry, Plaster, Separate Dining Room
Heating Hot Water-Gas
Cooling Window Unit(s)
Flooring Hardwood, Pine, Vinyl
Fireplaces Number 1 Fireplace, Gas Log, Living Room
Exterior
Exterior Feature Landscaped, Secluded Lot, Storm Windows, Insulated Glass
Garage Spaces 153.0
Utilities Available Dominion Energy
Roof Type Shingle
Building
Story One and One Half
Sewer City
Schools
School District Campbell
Others
Acceptable Financing USDA
Listing Terms USDA
Read Less Info
Want to know what your home might be worth? Contact us for a FREE valuation!
Our team is ready to help you sell your home for the highest possible price ASAP

laurenbellrealestate@gmail.com
4109 Boonsboro Road, Lynchburg, VA, 24503, United States

